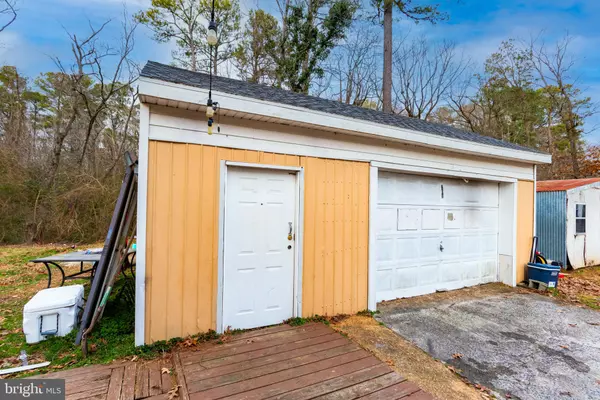$234,900
$234,900
For more information regarding the value of a property, please contact us for a free consultation.
3 Beds
1 Bath
960 SqFt
SOLD DATE : 03/22/2024
Key Details
Sold Price $234,900
Property Type Single Family Home
Sub Type Detached
Listing Status Sold
Purchase Type For Sale
Square Footage 960 sqft
Price per Sqft $244
Subdivision Cannon Farm
MLS Listing ID MDWC2012200
Sold Date 03/22/24
Style Ranch/Rambler,Cottage
Bedrooms 3
Full Baths 1
HOA Y/N N
Abv Grd Liv Area 960
Originating Board BRIGHT
Year Built 1974
Annual Tax Amount $1,109
Tax Year 2023
Lot Size 0.438 Acres
Acres 0.44
Lot Dimensions 0.00 x 0.00
Property Description
This cozy remodeled rancher nestled on almost a 1/2 acre lot is just what you have been waiting for. Located in the country yet only a couple miles away from shops and restaurants. As soon as you walk up to the welcoming porch you will know this is HOME. Brand new roof, siding, windows and HVAC in 2023 are just a few of the major improvements that have been made. Kitchen and bath has been freshly painted. Within the last ten years the kitchen has been updated with new cabinets and flooring, appliances and counters. Newer vanity in the bathroom. Luxury vinyl plank flooring is featured in the large living area which is large enough for a wrap around sofa. New carpet just installed in two of the bedrooms. The best part of the house is the large utility room off the eat in kitchen which features room for not only your washer and dryer but extra storage as well. Current owners utilize this space for an extra freezer. The utility room leads you out back to a wooden deck for entertaining and a large private back yard. There is an oversized one car detached garage with an office /additional storage or studio area. This is the perfect place for a home business. Did we mention there is no HOA or restrictions. Electric baseboard heat still in place and working for back up purposes. Main source of heat is new heat pump in 2023.
Location
State MD
County Wicomico
Area Wicomico Northeast (23-02)
Zoning R15
Rooms
Main Level Bedrooms 3
Interior
Interior Features Attic, Carpet, Ceiling Fan(s), Combination Kitchen/Dining, Entry Level Bedroom, Family Room Off Kitchen, Floor Plan - Open, Kitchen - Country, Kitchen - Eat-In, Tub Shower, Window Treatments
Hot Water Electric
Heating Central, Heat Pump(s)
Cooling Ceiling Fan(s), Central A/C
Flooring Luxury Vinyl Plank, Carpet
Equipment Built-In Microwave, Dishwasher, Dryer - Electric, Extra Refrigerator/Freezer, Oven/Range - Electric, Refrigerator, Washer, Water Heater
Furnishings No
Fireplace N
Window Features Energy Efficient
Appliance Built-In Microwave, Dishwasher, Dryer - Electric, Extra Refrigerator/Freezer, Oven/Range - Electric, Refrigerator, Washer, Water Heater
Heat Source Electric
Laundry Has Laundry, Main Floor
Exterior
Parking Features Garage - Front Entry, Additional Storage Area, Oversized
Garage Spaces 9.0
Utilities Available Cable TV, Electric Available
Water Access N
Roof Type Architectural Shingle
Accessibility 2+ Access Exits
Total Parking Spaces 9
Garage Y
Building
Lot Description Cleared
Story 1
Foundation Crawl Space
Sewer Private Septic Tank, Applied for Permit
Water Private
Architectural Style Ranch/Rambler, Cottage
Level or Stories 1
Additional Building Above Grade, Below Grade
Structure Type Dry Wall,Paneled Walls
New Construction N
Schools
Elementary Schools West Salisbury
Middle Schools Wicomico
High Schools Wicomico
School District Wicomico County Public Schools
Others
Senior Community No
Tax ID 2305039568
Ownership Fee Simple
SqFt Source Assessor
Acceptable Financing Conventional, FHA, USDA, VA
Horse Property N
Listing Terms Conventional, FHA, USDA, VA
Financing Conventional,FHA,USDA,VA
Special Listing Condition Standard
Read Less Info
Want to know what your home might be worth? Contact us for a FREE valuation!

Our team is ready to help you sell your home for the highest possible price ASAP

Bought with Jeani Warren • ERA Martin Associates

43777 Central Station Dr, Suite 390, Ashburn, VA, 20147, United States
GET MORE INFORMATION






