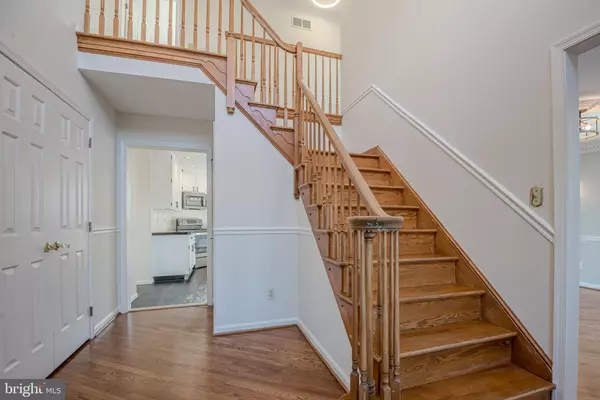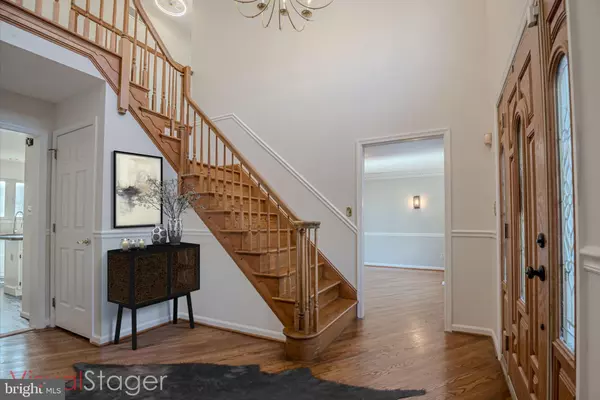$609,000
$600,000
1.5%For more information regarding the value of a property, please contact us for a free consultation.
6 Beds
4 Baths
4,730 SqFt
SOLD DATE : 03/29/2024
Key Details
Sold Price $609,000
Property Type Single Family Home
Sub Type Detached
Listing Status Sold
Purchase Type For Sale
Square Footage 4,730 sqft
Price per Sqft $128
Subdivision Back Creek
MLS Listing ID DENC2054194
Sold Date 03/29/24
Style Colonial,Traditional
Bedrooms 6
Full Baths 3
Half Baths 1
HOA Fees $29/ann
HOA Y/N Y
Abv Grd Liv Area 3,350
Originating Board BRIGHT
Year Built 1995
Annual Tax Amount $4,509
Tax Year 2022
Lot Size 0.760 Acres
Acres 0.76
Lot Dimensions 177.40 x 209.10
Property Description
This gracious 6-bedroom home offers over 4,000 square feet of bright & open living space and is situated on a private .76 acres in the peaceful golf course community of Back Creek. With a spacious open floorplan, updated kitchen & baths, gorgeous sunroom, first floor bedroom/office, gas fireplace, brand new LVP walnut floors, extensively finished lower level, parking for 5 cars, and a private outdoor oasis with a fenced yard and in-ground Anthony Sylvan pool… there is nothing this home doesn’t have! A manicured and professionally managed landscape welcomes you to this home. Step inside to the bright, 2-story foyer with turned staircase and the living room and dining room on either side; both with crown and chair molding and ideal for entertaining and holidays with family and friends. Flow into the open main living space joining the bright white kitchen, additional dining area, and gorgeous great room with vaulted ceiling, skylight, and cozy gas fireplace for those chilly months upon us. The updated kitchen features granite countertops, stainless steel appliances, large pantry, and center island. Step outside to your private outdoor space with multiple areas to dine, entertain, and relax, including the expansive deck with awning, additional patio, and the flat back yard with in-ground pool, each with a beautiful skyline view.
Back inside, you will find the first of 6 bedrooms (or professional office), a full bathroom, and the laundry room. Upstairs, you will find an additional 5 bedrooms and 2 full bathrooms including the primary bedroom with double-door entry and en-suite primary bath with corner jacuzzi tub. The lower level of this home is fabulous and offers endless possibilities! Enjoy a second family room, a built-in bar and game room area, a half bath, and additional rooms to function as an office, gym, media room, or whatever your needs require, in addition to storage space!Valuable upgrades include new carpet in the basement, new flooring throughout, a new kitchen range, hood, microwave, and stove, and fresh neutral paint throughout! Bonus features include parking for 5 cars, including an attached 3-car garage and an additional 2 car detached garage (with new roof in 2022). Located close to major routes for commuting and everything this area has to offer including shops such as Target and Walmart, restaurants such as The Grille at Back Creek on site at the award-winning country club, nightlife, golf courses, YMCA, library, hospitals and schools, and within the Appoquinimink School District. Be sure to view the virtual tour, floorplans and schedule a showing today!
Location
State DE
County New Castle
Area South Of The Canal (30907)
Zoning NC21
Rooms
Basement Full, Improved, Interior Access, Outside Entrance, Partially Finished, Poured Concrete, Side Entrance, Walkout Stairs, Windows, Workshop
Main Level Bedrooms 1
Interior
Interior Features Bar, Breakfast Area, Carpet, Ceiling Fan(s), Chair Railings, Crown Moldings, Entry Level Bedroom, Family Room Off Kitchen, Floor Plan - Open, Floor Plan - Traditional, Formal/Separate Dining Room, Kitchen - Eat-In, Kitchen - Island, Kitchen - Table Space, Primary Bath(s), Recessed Lighting, Skylight(s), Soaking Tub, Stall Shower, Tub Shower, Walk-in Closet(s), Wood Floors, WhirlPool/HotTub
Hot Water Natural Gas
Heating Forced Air
Cooling Central A/C, Ceiling Fan(s)
Flooring Carpet, Ceramic Tile, Concrete, Laminated
Fireplaces Number 1
Fireplaces Type Wood
Equipment Built-In Microwave, Dishwasher, Disposal, Dryer, Oven - Self Cleaning, Oven/Range - Electric, Refrigerator, Stainless Steel Appliances, Washer, Water Heater
Furnishings No
Fireplace Y
Window Features Double Hung
Appliance Built-In Microwave, Dishwasher, Disposal, Dryer, Oven - Self Cleaning, Oven/Range - Electric, Refrigerator, Stainless Steel Appliances, Washer, Water Heater
Heat Source Natural Gas
Laundry Main Floor
Exterior
Exterior Feature Deck(s), Patio(s)
Parking Features Garage - Front Entry, Garage - Side Entry, Inside Access, Oversized
Garage Spaces 5.0
Pool Fenced, In Ground
Water Access N
Roof Type Pitched,Shingle
Accessibility None
Porch Deck(s), Patio(s)
Attached Garage 3
Total Parking Spaces 5
Garage Y
Building
Lot Description Corner, Cul-de-sac, Front Yard, Landscaping, Level, Private, Rear Yard, SideYard(s)
Story 2
Foundation Concrete Perimeter
Sewer On Site Septic
Water Public
Architectural Style Colonial, Traditional
Level or Stories 2
Additional Building Above Grade, Below Grade
Structure Type 9'+ Ceilings,Dry Wall,Vaulted Ceilings
New Construction N
Schools
School District Appoquinimink
Others
Senior Community No
Tax ID 13-011.40-007
Ownership Fee Simple
SqFt Source Assessor
Acceptable Financing Cash, Conventional, FHA, VA, USDA
Horse Property N
Listing Terms Cash, Conventional, FHA, VA, USDA
Financing Cash,Conventional,FHA,VA,USDA
Special Listing Condition Standard
Read Less Info
Want to know what your home might be worth? Contact us for a FREE valuation!

Our team is ready to help you sell your home for the highest possible price ASAP

Bought with Robert E Foster • RE/MAX Edge

43777 Central Station Dr, Suite 390, Ashburn, VA, 20147, United States
GET MORE INFORMATION






