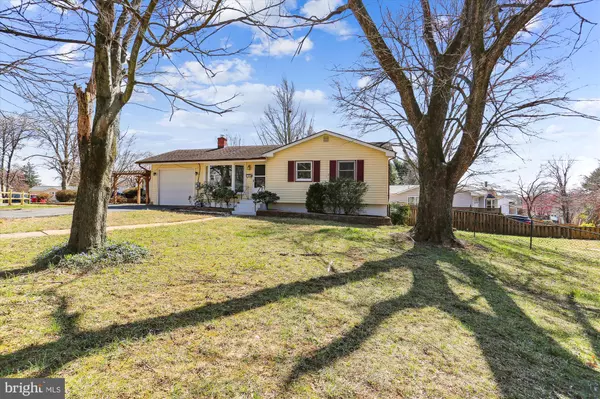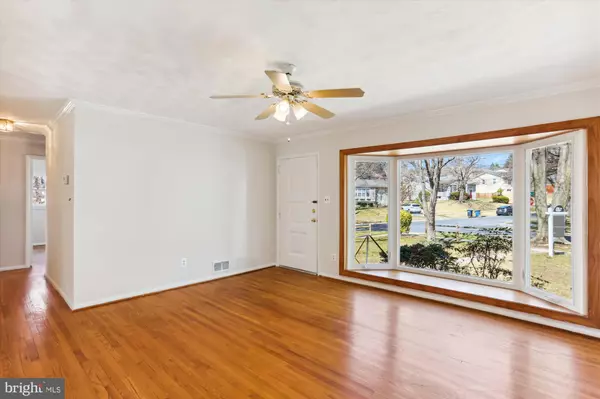$545,000
$575,000
5.2%For more information regarding the value of a property, please contact us for a free consultation.
4 Beds
3 Baths
2,292 SqFt
SOLD DATE : 04/01/2024
Key Details
Sold Price $545,000
Property Type Single Family Home
Sub Type Detached
Listing Status Sold
Purchase Type For Sale
Square Footage 2,292 sqft
Price per Sqft $237
Subdivision Aspen Hill Park
MLS Listing ID MDMC2123912
Sold Date 04/01/24
Style Ranch/Rambler
Bedrooms 4
Full Baths 3
HOA Y/N N
Abv Grd Liv Area 1,542
Originating Board BRIGHT
Year Built 1959
Annual Tax Amount $6,690
Tax Year 2023
Lot Size 0.254 Acres
Acres 0.25
Property Description
Spacious Expanded Rambler with Attached Garage on a Large Corner Lot in Convenient Aspen Hill! This home offers numerous possibilities with the main level addition, making it ideal for use as a family room, a primary bedroom suite with a full bath and kitchenette, an in-law suite, or a nanny suite. There's even potential for generating income. The interior was just painted in neutral colors and new carpet was installed in the addition and basement. The finished lower level has large windows, an outside entrance, a den, an office, a kitchenette, a family room and a large laundry & storage room. Additional storage space is available in the large shed & under the addition crawl space. This home truly has it all! Don't miss out - schedule a viewing today and be sure to explore the virtual tour with an interactive floor plan.
Location
State MD
County Montgomery
Zoning R60
Rooms
Basement Daylight, Partial, Partially Finished
Main Level Bedrooms 4
Interior
Interior Features 2nd Kitchen, Carpet, Ceiling Fan(s), Entry Level Bedroom, Skylight(s), Crown Moldings, Wood Floors, Recessed Lighting
Hot Water Natural Gas
Heating Baseboard - Electric, Forced Air
Cooling Central A/C, Ceiling Fan(s)
Equipment Dishwasher, Dryer - Front Loading, Oven/Range - Gas, Range Hood, Refrigerator, Stainless Steel Appliances, Washer - Front Loading, Water Heater
Fireplace N
Appliance Dishwasher, Dryer - Front Loading, Oven/Range - Gas, Range Hood, Refrigerator, Stainless Steel Appliances, Washer - Front Loading, Water Heater
Heat Source Electric, Natural Gas
Exterior
Parking Features Inside Access
Garage Spaces 1.0
Water Access N
Accessibility None
Attached Garage 1
Total Parking Spaces 1
Garage Y
Building
Lot Description Corner
Story 2
Foundation Block
Sewer Public Sewer
Water Public
Architectural Style Ranch/Rambler
Level or Stories 2
Additional Building Above Grade, Below Grade
New Construction N
Schools
Elementary Schools Rock Creek Valley
Middle Schools Earle B. Wood
High Schools Rockville
School District Montgomery County Public Schools
Others
Senior Community No
Tax ID 161301296383
Ownership Fee Simple
SqFt Source Assessor
Special Listing Condition Standard
Read Less Info
Want to know what your home might be worth? Contact us for a FREE valuation!

Our team is ready to help you sell your home for the highest possible price ASAP

Bought with Kathleen L Whalen • Compass

43777 Central Station Dr, Suite 390, Ashburn, VA, 20147, United States
GET MORE INFORMATION






