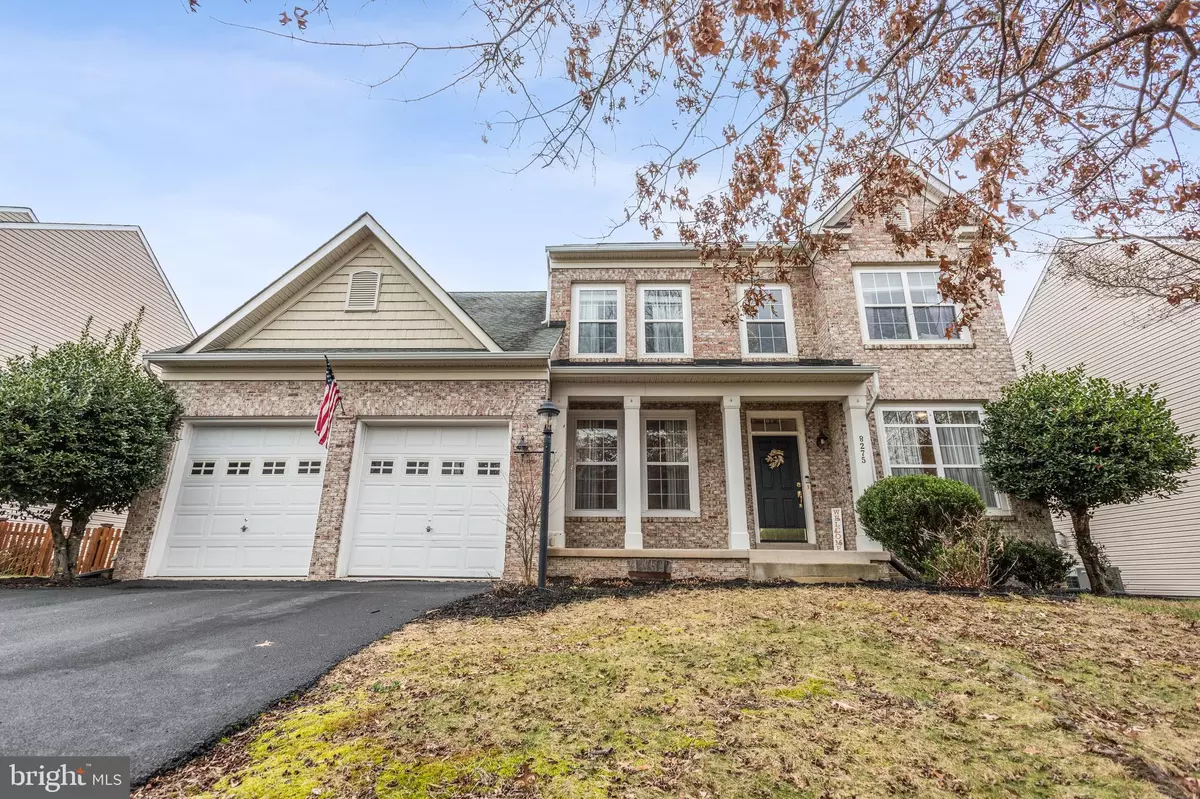$930,000
$889,900
4.5%For more information regarding the value of a property, please contact us for a free consultation.
4 Beds
4 Baths
4,913 SqFt
SOLD DATE : 04/01/2024
Key Details
Sold Price $930,000
Property Type Single Family Home
Sub Type Detached
Listing Status Sold
Purchase Type For Sale
Square Footage 4,913 sqft
Price per Sqft $189
Subdivision New Dominion Hunt Estate
MLS Listing ID VAPW2064890
Sold Date 04/01/24
Style Colonial
Bedrooms 4
Full Baths 3
Half Baths 1
HOA Fees $35/qua
HOA Y/N Y
Abv Grd Liv Area 3,328
Originating Board BRIGHT
Year Built 2005
Annual Tax Amount $7,787
Tax Year 2022
Lot Size 10,328 Sqft
Acres 0.24
Property Description
Welcome to 8275 Shimmering Rock Road, a stunning retreat nestled in the heart of Gainesville, VA. This exquisite home offers a perfect blend of modern luxury and serene natural surroundings with close to 5,000 sqft . Boasting spacious living areas to include a formal living room and dinning room , a gourmet eat in chefs kitchen with large island and plenty of cabinetry for extra storage , perfect for entertaining and opens into a very well lit family room. The fireplace is perfect for those cold nights in. Private office is ideal for those who need to work from home. Upstairs you will be floored with an Owners suite that is expansive and wrapped with large windows and two very large walk in closets. Your spa like owners oasis awaits you after a long day. The additional large 3 bedrooms are quaint for ideal living. Lower level walk up basement is huge and has an additional room and a full size bathroom. Beautifully landscaped outdoor spaces, this home is designed for comfort and relaxation. With easy access to local amenities, parks, and top-rated schools, 8275 Shimmering Rock Road presents an ideal opportunity to experience the best of Northern Virginia living. Don't miss the chance to make this exceptional property your own!
Location
State VA
County Prince William
Zoning R4
Rooms
Basement Daylight, Full, Walkout Level
Interior
Interior Features Bar, Breakfast Area, Carpet, Ceiling Fan(s), Chair Railings, Crown Moldings, Dining Area, Family Room Off Kitchen, Formal/Separate Dining Room, Kitchen - Eat-In, Kitchen - Gourmet, Kitchen - Island, Kitchen - Table Space, Pantry, Recessed Lighting, Soaking Tub, Walk-in Closet(s), Wet/Dry Bar, Wood Floors
Hot Water Natural Gas
Heating Central
Cooling Central A/C
Fireplaces Number 1
Fireplace Y
Heat Source Natural Gas
Exterior
Parking Features Garage - Front Entry
Garage Spaces 2.0
Amenities Available Common Grounds, Jog/Walk Path
Water Access N
Accessibility None
Attached Garage 2
Total Parking Spaces 2
Garage Y
Building
Story 3
Foundation Concrete Perimeter
Sewer Public Sewer
Water Public
Architectural Style Colonial
Level or Stories 3
Additional Building Above Grade, Below Grade
New Construction N
Schools
School District Prince William County Public Schools
Others
HOA Fee Include Snow Removal
Senior Community No
Tax ID 7396-75-7277
Ownership Fee Simple
SqFt Source Assessor
Special Listing Condition Standard
Read Less Info
Want to know what your home might be worth? Contact us for a FREE valuation!

Our team is ready to help you sell your home for the highest possible price ASAP

Bought with Dilyara Daminova • Samson Properties

43777 Central Station Dr, Suite 390, Ashburn, VA, 20147, United States
GET MORE INFORMATION






