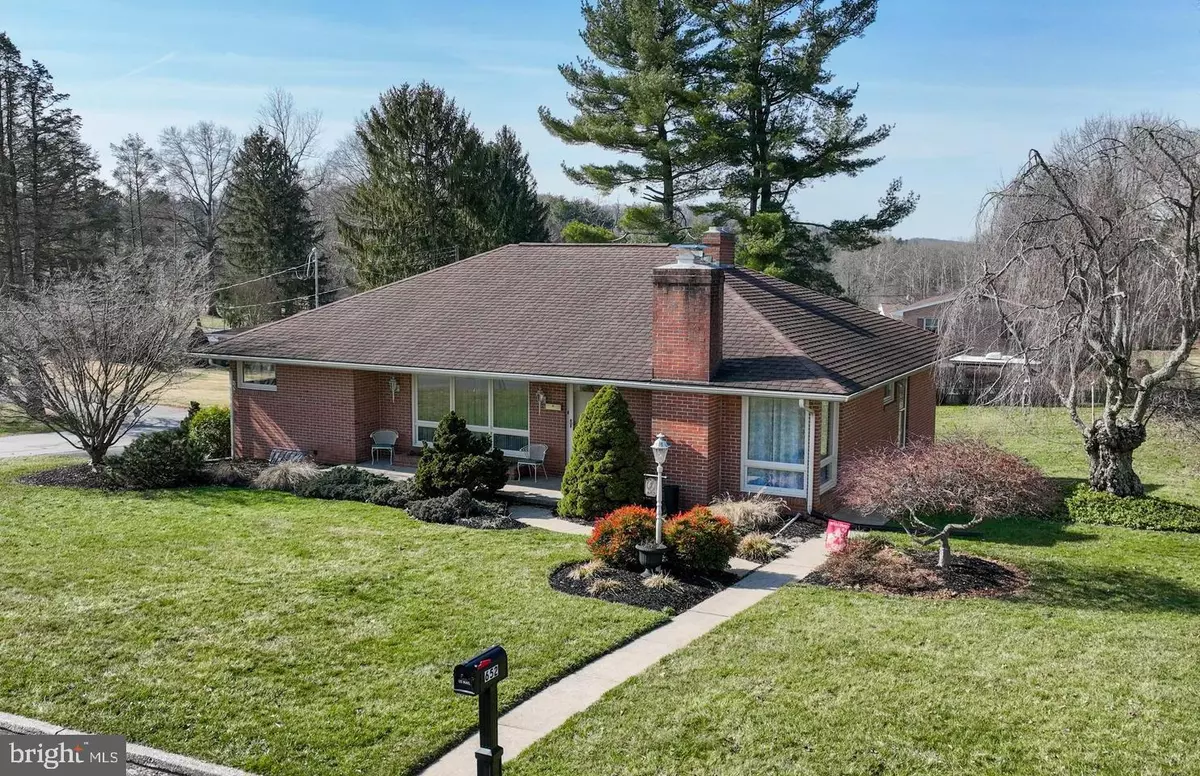$278,000
$269,900
3.0%For more information regarding the value of a property, please contact us for a free consultation.
3 Beds
2 Baths
1,826 SqFt
SOLD DATE : 04/02/2024
Key Details
Sold Price $278,000
Property Type Single Family Home
Sub Type Detached
Listing Status Sold
Purchase Type For Sale
Square Footage 1,826 sqft
Price per Sqft $152
Subdivision Red Lion Boro
MLS Listing ID PAYK2056778
Sold Date 04/02/24
Style Ranch/Rambler
Bedrooms 3
Full Baths 2
HOA Y/N N
Abv Grd Liv Area 1,476
Originating Board BRIGHT
Year Built 1956
Annual Tax Amount $3,830
Tax Year 2022
Lot Size 0.321 Acres
Acres 0.32
Property Description
Welcome to this charming brick rancher nestled on a spacious corner lot, offering both convenience and tranquility. This meticulously maintained home boasts a perfect blend of comfort and functionality, making it move-in ready for you to start creating lasting memories. Upon entering, you’re greeted by a warm and inviting atmosphere, with a seamless flow throughout the interior. The spacious living areas feature large windows, allowing natural light to flood the space and create a bright, airy ambiance. Perfect for entertaining guests - the eat-in kitchen opens directly to the dining room. The kitchen has been upgraded with stainless steel appliances. While you are preparing dinner, enjoy the beautiful sunsets from your kitchen window. Three bedrooms can be located on the first floor as well as a full bath with plenty of vanity space! The lower level includes a finished rec room with a cozy fireplace and a full bath. A spacious storage area and access to the garage complete the lower level. Great location - easy commute to I83 and Route 30. Close to schools, restaurants, parks, shopping, and local amenities.
Location
State PA
County York
Area Red Lion Boro (15282)
Zoning RS
Rooms
Other Rooms Living Room, Dining Room, Bedroom 2, Bedroom 3, Kitchen, Bedroom 1, Recreation Room, Storage Room, Full Bath
Basement Full, Partially Finished
Main Level Bedrooms 3
Interior
Interior Features Attic, Breakfast Area, Built-Ins, Carpet, Dining Area, Entry Level Bedroom, Floor Plan - Traditional, Formal/Separate Dining Room, Kitchen - Eat-In, Kitchen - Table Space, Pantry, Recessed Lighting, Stall Shower, Tub Shower
Hot Water Natural Gas
Heating Forced Air
Cooling Central A/C
Flooring Carpet, Vinyl, Ceramic Tile
Fireplaces Number 1
Fireplaces Type Gas/Propane, Brick
Equipment Built-In Microwave, Dishwasher, Oven/Range - Electric, Refrigerator, Stainless Steel Appliances
Fireplace Y
Appliance Built-In Microwave, Dishwasher, Oven/Range - Electric, Refrigerator, Stainless Steel Appliances
Heat Source Natural Gas
Exterior
Exterior Feature Patio(s), Porch(es)
Garage Built In, Covered Parking, Garage - Side Entry
Garage Spaces 1.0
Waterfront N
Water Access N
Roof Type Asphalt,Shingle
Accessibility None
Porch Patio(s), Porch(es)
Attached Garage 1
Total Parking Spaces 1
Garage Y
Building
Lot Description Corner
Story 1
Foundation Block
Sewer Public Sewer
Water Public
Architectural Style Ranch/Rambler
Level or Stories 1
Additional Building Above Grade, Below Grade
New Construction N
Schools
School District Red Lion Area
Others
Senior Community No
Tax ID 82-000-01-0047-00-00000
Ownership Fee Simple
SqFt Source Assessor
Acceptable Financing Cash, Conventional, FHA, VA
Listing Terms Cash, Conventional, FHA, VA
Financing Cash,Conventional,FHA,VA
Special Listing Condition Standard
Read Less Info
Want to know what your home might be worth? Contact us for a FREE valuation!

Our team is ready to help you sell your home for the highest possible price ASAP

Bought with Yosh Heba • Keller Williams Keystone Realty

43777 Central Station Dr, Suite 390, Ashburn, VA, 20147, United States
GET MORE INFORMATION






