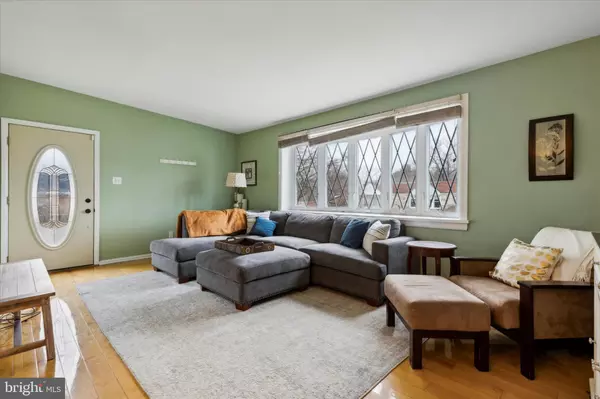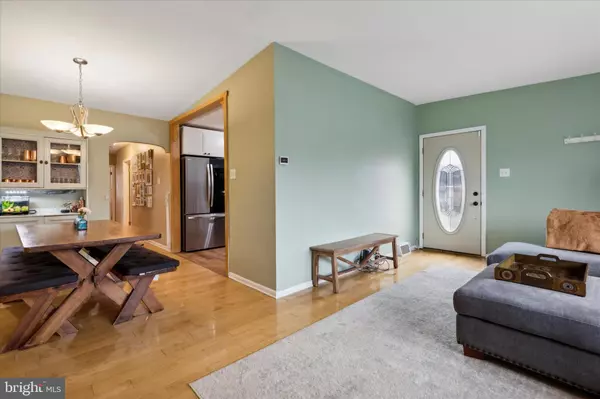$385,000
$360,000
6.9%For more information regarding the value of a property, please contact us for a free consultation.
3 Beds
2 Baths
1,110 SqFt
SOLD DATE : 04/05/2024
Key Details
Sold Price $385,000
Property Type Single Family Home
Sub Type Twin/Semi-Detached
Listing Status Sold
Purchase Type For Sale
Square Footage 1,110 sqft
Price per Sqft $346
Subdivision Roxborough
MLS Listing ID PAPH2328976
Sold Date 04/05/24
Style Ranch/Rambler
Bedrooms 3
Full Baths 2
HOA Y/N N
Abv Grd Liv Area 1,110
Originating Board BRIGHT
Year Built 1960
Annual Tax Amount $4,234
Tax Year 2022
Lot Size 3,861 Sqft
Acres 0.09
Lot Dimensions 36.00 x 119.00
Property Description
Come see this beautiful home in the valley you will not want to miss. This raised ranch style home has a lot to offer. You will be greeted curbside with a beautiful stone and brick home, an inviting front lawn and a generous driveway leading to a basement entry door. Around the side of the home is the main entrace with updated elegant brick entry stairs. Inside you enter to an expansive living room with a large bow window that lets in tons of light and highlights the beautiful hardwood floors throughout. The kitchen is all new with high-end, upgraded, white wood cabinetry that has soft close/cushion close on doors and drawers, an abundance of counter space with stunning quartz counterops and classic subway tile backsplash, almost new LG dishwasher and an upgraded, counter-depth LG refrigerator with french doors and insta-view. The dining room is spacious and adjacent to the kitchen , perfect for entertaining. Down the hall you will find a beautifully tiled full bath with a skylight and three roomy bedrooms , each with their own closet and several of the bedrooms have newly refinished hardwood floors. The first level of the home is the basement, but calling it a basement does not do it justice. It is a walk-in from the front of the house and the backyard. The space is quite large featuring newly installed plank flooring, high ceilings, a second full bathroom ( shower), windows to let in light, ample closets throughout for lots of storage. In no way does this feel like a basement.You will also find a new LG washer and dryer. Exit the basement to an inviting porch-covered flagstone patio and a fully fenced-in backyard with swingset. A new hot water heater was recently added. This house sits on a quaint, quiet, well maintained street in a highly sought-after neighborhood of Roxborough. You will not want to miss it!Photos coming
Location
State PA
County Philadelphia
Area 19128 (19128)
Zoning RSA3
Rooms
Basement Front Entrance, Fully Finished, Heated, Improved, Rear Entrance, Walkout Level, Windows
Main Level Bedrooms 3
Interior
Hot Water Natural Gas
Heating Forced Air
Cooling Central A/C
Fireplace N
Heat Source Natural Gas
Exterior
Garage Garage - Front Entry
Garage Spaces 2.0
Water Access N
Accessibility None
Attached Garage 1
Total Parking Spaces 2
Garage Y
Building
Story 2
Foundation Block
Sewer Public Sewer
Water Public
Architectural Style Ranch/Rambler
Level or Stories 2
Additional Building Above Grade, Below Grade
New Construction N
Schools
School District The School District Of Philadelphia
Others
Senior Community No
Tax ID 214016000
Ownership Fee Simple
SqFt Source Assessor
Acceptable Financing Cash, Conventional, FHA
Listing Terms Cash, Conventional, FHA
Financing Cash,Conventional,FHA
Special Listing Condition Standard
Read Less Info
Want to know what your home might be worth? Contact us for a FREE valuation!

Our team is ready to help you sell your home for the highest possible price ASAP

Bought with Ana M Lee • KW Empower

43777 Central Station Dr, Suite 390, Ashburn, VA, 20147, United States
GET MORE INFORMATION






