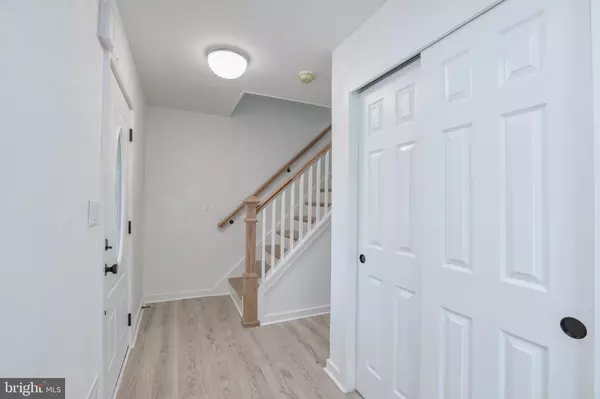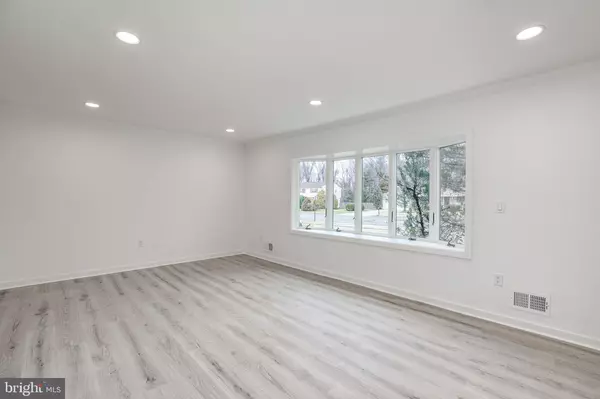$651,000
$649,000
0.3%For more information regarding the value of a property, please contact us for a free consultation.
5 Beds
4 Baths
2,916 SqFt
SOLD DATE : 03/27/2024
Key Details
Sold Price $651,000
Property Type Single Family Home
Sub Type Detached
Listing Status Sold
Purchase Type For Sale
Square Footage 2,916 sqft
Price per Sqft $223
Subdivision Hamilton Square
MLS Listing ID NJME2039132
Sold Date 03/27/24
Style Colonial
Bedrooms 5
Full Baths 3
Half Baths 1
HOA Y/N N
Abv Grd Liv Area 2,916
Originating Board BRIGHT
Year Built 1978
Annual Tax Amount $12,392
Tax Year 2021
Lot Size 0.383 Acres
Acres 0.38
Property Description
Completely Renovated Hamilton Square Gem!!!
5 Bedrooms 3.5 Baths.
Family Room,2 Living Rooms and Dining Room!!
Brand New Laminate flooring in first floor,brand new carpet in all bedrooms.
Bathrooms completely renovated top to bottom.
Brand New White kitchen with quartz counter tops accompanied by subway backsplash.
All appliances are Brand New.
Two zone Brand New Hvac system.
Brand New Windows.
This one will not last long!
Schedule your appointment today.
Location
State NJ
County Mercer
Area Hamilton Twp (21103)
Zoning C043
Rooms
Other Rooms Living Room, Dining Room, Primary Bedroom, Bedroom 2, Bedroom 3, Bedroom 4, Bedroom 5, Kitchen, Family Room
Interior
Interior Features Carpet, Family Room Off Kitchen, Kitchen - Eat-In, Stall Shower, Tub Shower, Walk-in Closet(s), Wood Floors, Other
Hot Water Natural Gas
Heating Forced Air
Cooling Central A/C
Flooring Carpet
Fireplaces Number 1
Fireplaces Type Wood
Equipment Built-In Microwave, Dishwasher, Oven/Range - Gas
Fireplace Y
Window Features Bay/Bow
Appliance Built-In Microwave, Dishwasher, Oven/Range - Gas
Heat Source Natural Gas
Exterior
Exterior Feature Deck(s), Patio(s), Porch(es)
Garage Garage - Front Entry
Garage Spaces 2.0
Fence Fully
Waterfront N
Water Access N
Accessibility None
Porch Deck(s), Patio(s), Porch(es)
Attached Garage 2
Total Parking Spaces 2
Garage Y
Building
Story 2
Foundation Other
Sewer Public Sewer
Water Public
Architectural Style Colonial
Level or Stories 2
Additional Building Above Grade, Below Grade
New Construction N
Schools
School District Hamilton Township
Others
Pets Allowed Y
Senior Community No
Tax ID 03-01723-00014
Ownership Fee Simple
SqFt Source Estimated
Acceptable Financing FHA, Cash, Conventional, VA
Listing Terms FHA, Cash, Conventional, VA
Financing FHA,Cash,Conventional,VA
Special Listing Condition Standard
Pets Description No Pet Restrictions
Read Less Info
Want to know what your home might be worth? Contact us for a FREE valuation!

Our team is ready to help you sell your home for the highest possible price ASAP

Bought with NON MEMBER • Non Subscribing Office

43777 Central Station Dr, Suite 390, Ashburn, VA, 20147, United States
GET MORE INFORMATION






