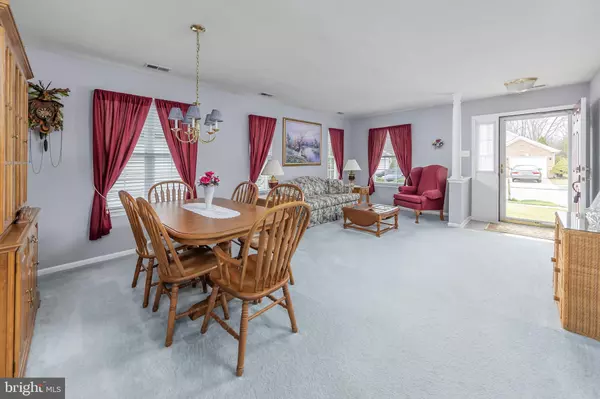$440,000
$410,000
7.3%For more information regarding the value of a property, please contact us for a free consultation.
3 Beds
2 Baths
1,958 SqFt
SOLD DATE : 04/12/2024
Key Details
Sold Price $440,000
Property Type Single Family Home
Sub Type Detached
Listing Status Sold
Purchase Type For Sale
Square Footage 1,958 sqft
Price per Sqft $224
Subdivision Riverwinds
MLS Listing ID NJGL2039650
Sold Date 04/12/24
Style Ranch/Rambler
Bedrooms 3
Full Baths 2
HOA Fees $96/mo
HOA Y/N Y
Abv Grd Liv Area 1,958
Originating Board BRIGHT
Year Built 2002
Annual Tax Amount $7,486
Tax Year 2022
Lot Size 5,009 Sqft
Acres 0.11
Lot Dimensions 0.00 x 0.00
Property Description
Welcome to 140 Blue Heron Drive in the highly sought after Riverwinds Community.
Upon entering this home, you will notice the open and airy floor plan. The formal living
room flows nicely into the formal dining area. Perfect for large gatherings to share a
meal. To the left you will be met with a small hallway that contains the garage access,
the hall bath and a spare bedroom. The humungous kitchen is accented with granite
counters, a kitchen island, pantry, and space galore. The freshly painted family room
opens into the kitchen, so you can entertain your guests while you cook. The nicely
fitted laundry room with laundry sink is in the hallway off the family room. The primary
bedroom is a gigantic size, with a walk-in closet and another double door closet. The
ensuite bath is updated and just the right size. Head up the stairs and fall in love with
the BONUS room. This space could be used as another bedroom, a home office, or
another recreation room. This room also hosts the access door to MORE storage. This
storage room is HUGE! This home has no lack of space. From the 2-car garage to the
cabinet space, it was a well thought out home. The back patio is a perfect place to sip
your morning coffee or read a book. A BRAND NEW Roof was just added for your convenience
Location
State NJ
County Gloucester
Area West Deptford Twp (20820)
Zoning RES
Direction North
Rooms
Other Rooms Living Room, Dining Room, Primary Bedroom, Bedroom 2, Kitchen, Laundry, Office, Recreation Room, Storage Room
Main Level Bedrooms 2
Interior
Hot Water Natural Gas
Cooling Central A/C
Flooring Carpet, Vinyl
Furnishings No
Fireplace N
Heat Source Natural Gas
Exterior
Garage Additional Storage Area, Garage - Front Entry, Garage Door Opener, Inside Access
Garage Spaces 2.0
Utilities Available Under Ground
Water Access N
Roof Type Architectural Shingle
Street Surface Black Top
Accessibility None
Road Frontage Boro/Township
Attached Garage 2
Total Parking Spaces 2
Garage Y
Building
Story 1.5
Foundation Block
Sewer Public Sewer
Water Public
Architectural Style Ranch/Rambler
Level or Stories 1.5
Additional Building Above Grade, Below Grade
Structure Type 9'+ Ceilings
New Construction N
Schools
Middle Schools West Deptford M.S.
High Schools West Deptford H.S.
School District West Deptford Township Public Schools
Others
Pets Allowed Y
Senior Community Yes
Age Restriction 55
Tax ID 20-00328 06-00012
Ownership Fee Simple
SqFt Source Assessor
Acceptable Financing Cash, Conventional
Horse Property N
Listing Terms Cash, Conventional
Financing Cash,Conventional
Special Listing Condition Standard
Pets Description Number Limit
Read Less Info
Want to know what your home might be worth? Contact us for a FREE valuation!

Our team is ready to help you sell your home for the highest possible price ASAP

Bought with Edward Hughes • BHHS Fox & Roach-Mullica Hill North

43777 Central Station Dr, Suite 390, Ashburn, VA, 20147, United States
GET MORE INFORMATION






