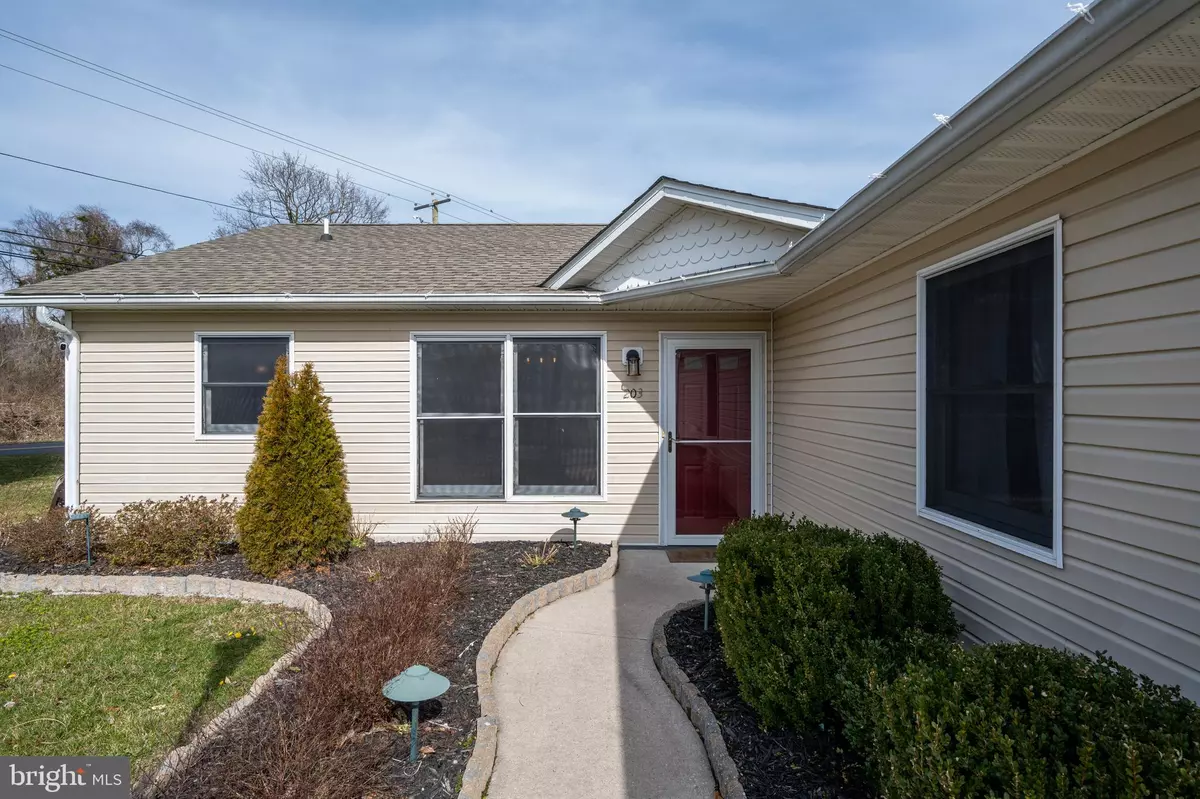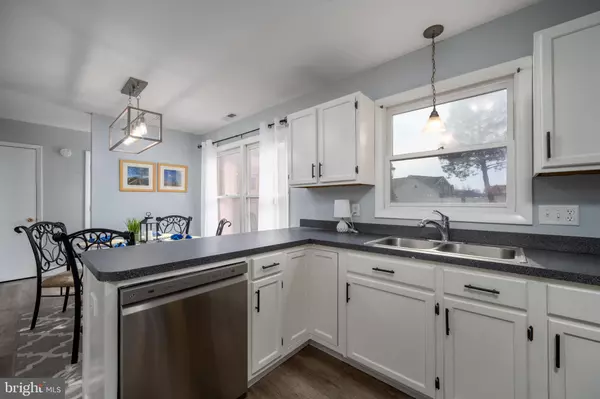$253,000
$255,000
0.8%For more information regarding the value of a property, please contact us for a free consultation.
2 Beds
2 Baths
1,100 SqFt
SOLD DATE : 04/12/2024
Key Details
Sold Price $253,000
Property Type Single Family Home
Sub Type Twin/Semi-Detached
Listing Status Sold
Purchase Type For Sale
Square Footage 1,100 sqft
Price per Sqft $230
Subdivision Magnolia Meadows
MLS Listing ID DESU2055880
Sold Date 04/12/24
Style Bungalow
Bedrooms 2
Full Baths 2
HOA Fees $33/ann
HOA Y/N Y
Abv Grd Liv Area 1,100
Originating Board BRIGHT
Year Built 1991
Annual Tax Amount $564
Tax Year 2023
Lot Size 4,792 Sqft
Acres 0.11
Lot Dimensions 42.00 x 118.00
Property Description
Discover a true gem just 10 miles from the Delaware beaches! Under 300k close to shopping and beaches.
This semi-detached home boasts 2 bedrooms, 2 baths, and bonus rooms. Featuring luxury vinyl flooring, fresh paint, stainless steel appliances, a newer HVAC, Hot Water heater, and the roof is only a few years old. This spacious home offers ample storage with pull-down stairs to the attic. Plus an outdoor closet in back of home. for beach equipment or yard games. Enjoy the outdoors with a completely enclosed fence yard. The seller spared no expense in making this home shine, even completing a home inspection.
Location
State DE
County Sussex
Area Dagsboro Hundred (31005)
Zoning TN
Rooms
Other Rooms Living Room, Bedroom 2, Kitchen, Den, Bedroom 1, Sun/Florida Room, Laundry, Bathroom 1, Bathroom 2
Main Level Bedrooms 2
Interior
Interior Features Breakfast Area, Ceiling Fan(s), Combination Dining/Living, Entry Level Bedroom, Family Room Off Kitchen, Floor Plan - Open, Kitchen - Island, Pantry, Tub Shower, Window Treatments
Hot Water Electric
Heating Energy Star Heating System
Cooling Central A/C
Flooring Laminate Plank
Equipment Energy Efficient Appliances
Furnishings No
Fireplace N
Appliance Energy Efficient Appliances
Heat Source Electric
Laundry Washer In Unit, Dryer In Unit
Exterior
Parking Features Other
Garage Spaces 1.0
Fence Fully, Privacy, Vinyl
Utilities Available Cable TV Available, Electric Available
Water Access N
Roof Type Pitched
Accessibility 2+ Access Exits
Attached Garage 1
Total Parking Spaces 1
Garage Y
Building
Lot Description Level
Story 1
Foundation Slab
Sewer Public Sewer
Water Public
Architectural Style Bungalow
Level or Stories 1
Additional Building Above Grade, Below Grade
New Construction N
Schools
School District Indian River
Others
HOA Fee Include Road Maintenance,Reserve Funds,Security Gate,Snow Removal
Senior Community No
Tax ID 133-17.00-81.00
Ownership Fee Simple
SqFt Source Assessor
Acceptable Financing USDA, FHA, VA, Conventional, Bank Portfolio
Horse Property N
Listing Terms USDA, FHA, VA, Conventional, Bank Portfolio
Financing USDA,FHA,VA,Conventional,Bank Portfolio
Special Listing Condition Standard
Read Less Info
Want to know what your home might be worth? Contact us for a FREE valuation!

Our team is ready to help you sell your home for the highest possible price ASAP

Bought with EMILY WILLIAMS • Keller Williams Realty

43777 Central Station Dr, Suite 390, Ashburn, VA, 20147, United States
GET MORE INFORMATION






