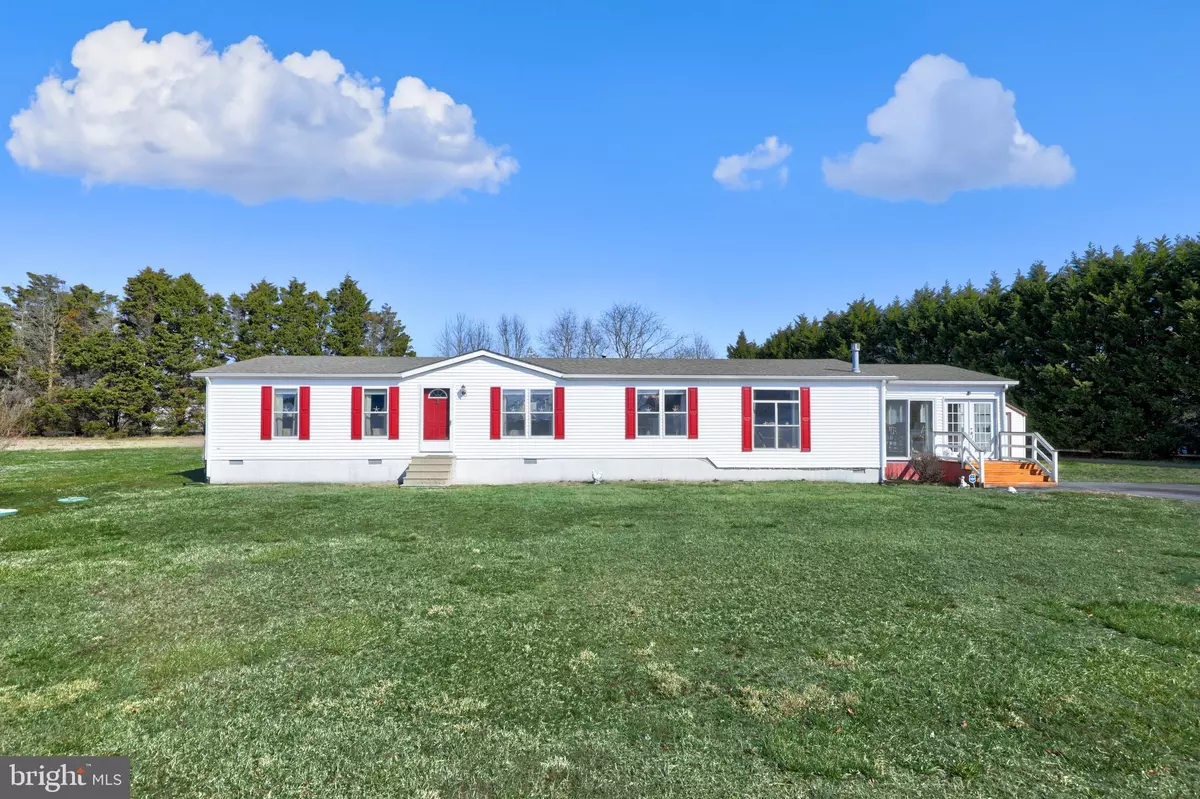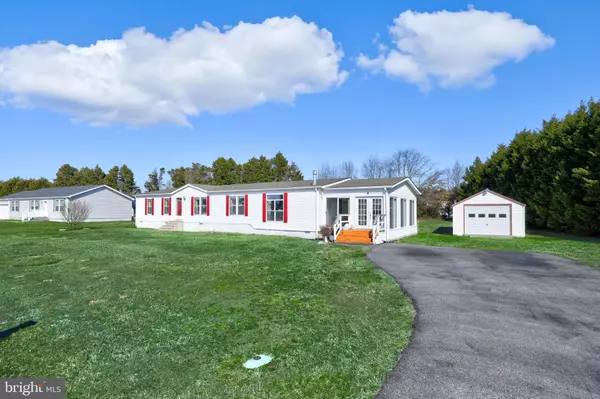$299,999
$299,900
For more information regarding the value of a property, please contact us for a free consultation.
3 Beds
3 Baths
1,748 SqFt
SOLD DATE : 04/05/2024
Key Details
Sold Price $299,999
Property Type Manufactured Home
Sub Type Manufactured
Listing Status Sold
Purchase Type For Sale
Square Footage 1,748 sqft
Price per Sqft $171
Subdivision John Burton Manor
MLS Listing ID DESU2054072
Sold Date 04/05/24
Style Coastal,Ranch/Rambler
Bedrooms 3
Full Baths 2
Half Baths 1
HOA Y/N N
Abv Grd Liv Area 1,748
Originating Board BRIGHT
Year Built 2003
Annual Tax Amount $884
Tax Year 2023
Lot Size 0.570 Acres
Acres 0.57
Lot Dimensions 173.00 x 206.00
Property Description
Beautiful one-level home nestled on a .57-acre lot providing ample space for outdoor activities, gardening, and relaxation! The heart of this home is the well-appointed eat-in kitchen with an island that invites casual gatherings and additional seating. The adjacent family room with its warm ambiance, courtesy of a cozy gas fireplace – is a perfect spot for family bonding or entertaining guests. For more formal occasions or larger gatherings, there is a separate dining area where you can create cherished memories with loved ones. The living room, bathed in natural light, offers a serene space for relaxation and conversation. Enjoy a primary bedroom featuring an attached bath complete with a dual sink vanity, stall shower, and a soaking tub. The primary suite has a generously sized walk-in closet, ensuring ample storage for your wardrobe and personal items. Two additional bedrooms provide comfort and flexibility, perfect for guests, a home office, or whatever suits your lifestyle. A full bath serves these bedrooms, providing convenience and privacy. Just off the kitchen is a large laundry room and perfect powder bath. One of the highlights of this property is the expansive 3-season room, seamlessly connecting the indoor and outdoor living spaces. Whether you're enjoying your morning coffee or hosting gatherings with friends, this versatile space enhances your lifestyle. Outside, the large yard beckons with possibilities for outdoor activities and relaxation. Two sheds provide convenient storage for tools, equipment, or recreational gear, ensuring that everything has its place. Schedule a showing today!
Location
State DE
County Sussex
Area Indian River Hundred (31008)
Zoning GR
Direction Southwest
Rooms
Other Rooms Living Room, Dining Room, Primary Bedroom, Bedroom 2, Bedroom 3, Kitchen, Family Room, Sun/Florida Room, Laundry
Main Level Bedrooms 3
Interior
Interior Features Breakfast Area, Carpet, Ceiling Fan(s), Combination Dining/Living, Combination Kitchen/Living, Dining Area, Entry Level Bedroom, Family Room Off Kitchen, Kitchen - Eat-In, Kitchen - Island, Kitchen - Table Space, Primary Bath(s), Stall Shower, Tub Shower, Walk-in Closet(s), Window Treatments
Hot Water Propane, 60+ Gallon Tank
Heating Central
Cooling Central A/C
Flooring Laminated, Partially Carpeted
Fireplaces Number 1
Fireplaces Type Gas/Propane, Mantel(s)
Equipment Built-In Microwave, Built-In Range, Dishwasher, Dryer, Freezer, Icemaker, Microwave, Oven - Self Cleaning, Oven - Single, Oven/Range - Gas, Range Hood, Refrigerator, Stove, Washer, Water Heater
Furnishings Partially
Fireplace Y
Window Features Double Pane,Screens,Vinyl Clad
Appliance Built-In Microwave, Built-In Range, Dishwasher, Dryer, Freezer, Icemaker, Microwave, Oven - Self Cleaning, Oven - Single, Oven/Range - Gas, Range Hood, Refrigerator, Stove, Washer, Water Heater
Heat Source Propane - Owned
Laundry Has Laundry
Exterior
Parking Features Garage - Front Entry
Garage Spaces 5.0
Water Access N
View Garden/Lawn
Roof Type Pitched
Accessibility Other
Total Parking Spaces 5
Garage Y
Building
Lot Description Front Yard, Rear Yard, SideYard(s)
Story 1
Sewer On Site Septic
Water Public
Architectural Style Coastal, Ranch/Rambler
Level or Stories 1
Additional Building Above Grade, Below Grade
Structure Type Paneled Walls,Vaulted Ceilings
New Construction N
Schools
Elementary Schools Long Neck
Middle Schools Millsboro
High Schools Sussex Central
School District Indian River
Others
Senior Community No
Tax ID 234-29.00-843.00
Ownership Fee Simple
SqFt Source Assessor
Security Features Main Entrance Lock,Smoke Detector
Special Listing Condition Standard
Read Less Info
Want to know what your home might be worth? Contact us for a FREE valuation!

Our team is ready to help you sell your home for the highest possible price ASAP

Bought with Mary Elizabeth Conaway • Keller Williams Realty

43777 Central Station Dr, Suite 390, Ashburn, VA, 20147, United States
GET MORE INFORMATION






