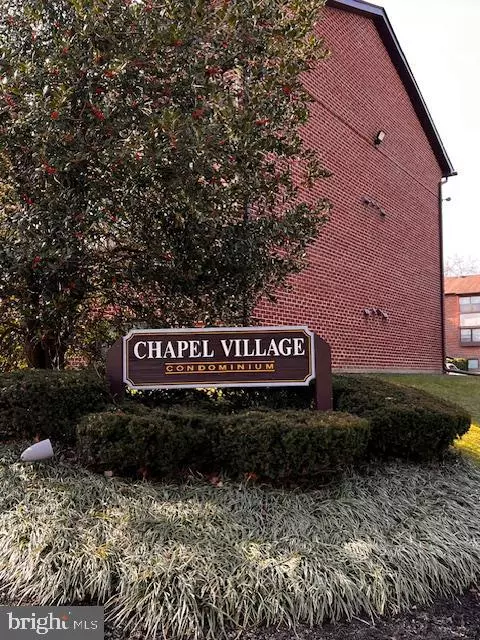$175,000
$175,000
For more information regarding the value of a property, please contact us for a free consultation.
2 Beds
2 Baths
1,007 SqFt
SOLD DATE : 04/26/2024
Key Details
Sold Price $175,000
Property Type Condo
Sub Type Condo/Co-op
Listing Status Sold
Purchase Type For Sale
Square Footage 1,007 sqft
Price per Sqft $173
Subdivision Chapel Village
MLS Listing ID MDBC2089298
Sold Date 04/26/24
Style Unit/Flat
Bedrooms 2
Full Baths 2
HOA Fees $212/mo
HOA Y/N Y
Abv Grd Liv Area 1,007
Originating Board BRIGHT
Year Built 1988
Annual Tax Amount $1,394
Tax Year 2023
Property Description
Make this great Condo your new Home! Seller is in process of clearing out Furnishings and will be cleaning when emptied so Pls use your imagination to see how fabulous it can be.
As you enter into your new home there is a Large Coat Closet and an Inviting Living and Dining area.
Off to the left is your Kitchen w Sliders to a Private Balcony w a large deep storage closet.
The living room also has its own door to the Balcony for cross breezes.
Off of the Living area are 2 large bedrooms and 2 full Baths. The Primary bedroom boasts an ensuite Bath and a walk in Closet. The 2nd Bedroom has a large Double closet.
There is a Stackable Washer and Dryer in the Laundry/Utility room and an oversized Linen Closet in the Hallway.
The Seller is in process of getting info to replace Front door that was damaged.
If Buyers are interested in any furnishings all is negotiable.
There is a Special assessment charged by the Management of HOA of approximately $750 which will be charged to Buyer to cover increased Insurance costs. Ask your agent for more details .
Pls ask agent for details.
Location
State MD
County Baltimore
Zoning RES
Rooms
Main Level Bedrooms 2
Interior
Hot Water Electric
Heating Forced Air
Cooling Central A/C, Ceiling Fan(s)
Fireplace N
Heat Source Electric
Exterior
Amenities Available Common Grounds
Waterfront N
Water Access N
Accessibility None
Parking Type Parking Lot
Garage N
Building
Story 1
Unit Features Garden 1 - 4 Floors
Sewer Public Sewer
Water Public
Architectural Style Unit/Flat
Level or Stories 1
Additional Building Above Grade, Below Grade
New Construction N
Schools
School District Baltimore County Public Schools
Others
Pets Allowed Y
HOA Fee Include Common Area Maintenance,Ext Bldg Maint,Snow Removal,Trash,Water
Senior Community No
Tax ID 04112100011829
Ownership Condominium
Special Listing Condition Standard
Pets Description Size/Weight Restriction, Dogs OK, Cats OK
Read Less Info
Want to know what your home might be worth? Contact us for a FREE valuation!

Our team is ready to help you sell your home for the highest possible price ASAP

Bought with Jamie M Eder • ExecuHome Realty

43777 Central Station Dr, Suite 390, Ashburn, VA, 20147, United States
GET MORE INFORMATION






