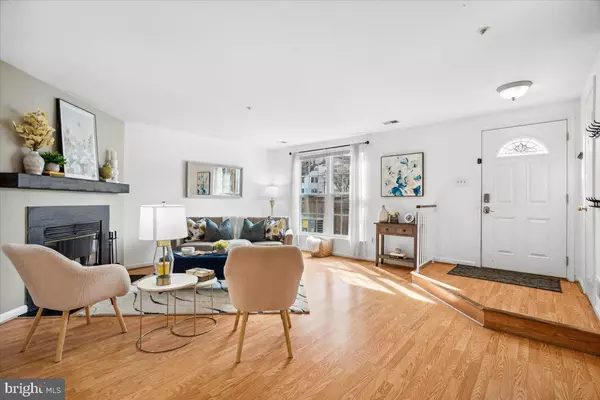$390,600
$385,000
1.5%For more information regarding the value of a property, please contact us for a free consultation.
3 Beds
3 Baths
1,591 SqFt
SOLD DATE : 04/26/2024
Key Details
Sold Price $390,600
Property Type Condo
Sub Type Condo/Co-op
Listing Status Sold
Purchase Type For Sale
Square Footage 1,591 sqft
Price per Sqft $245
Subdivision Woodfield At Manchester
MLS Listing ID MDMC2119524
Sold Date 04/26/24
Style Back-to-Back
Bedrooms 3
Full Baths 2
Half Baths 1
Condo Fees $54/mo
HOA Fees $89/mo
HOA Y/N Y
Abv Grd Liv Area 1,591
Originating Board BRIGHT
Year Built 1993
Annual Tax Amount $3,721
Tax Year 2023
Property Description
***OFFER DEADLINE - MONDAY, APRIL 1 AT 12PM**
Well maintained and updated condo with low association fees. Upon entering, you are greeted by a spacious family room with a wood-burning fireplace. The dining area is the perfect spot for entertaining guests highlighted by an open-concept corner kitchen with stainless steel appliances and ample storage space. The second level features two generously sized bedrooms along with a full bath as well as a laundry room. A third large bedroom on the uppermost level, complete with its own ensuite bath and abundant storage options. Updated HVAC, Hot Water heater, windows, vinyl siding, appliances & much more!
Location
State MD
County Montgomery
Zoning RES
Rooms
Other Rooms Dining Room, Primary Bedroom, Bedroom 2, Kitchen, Family Room, Foyer, Bedroom 1, Bathroom 2, Primary Bathroom
Interior
Hot Water Electric
Heating Ceiling, Heat Pump(s)
Cooling Central A/C
Fireplace N
Heat Source Electric
Exterior
Amenities Available Club House, Pool - Outdoor, Tot Lots/Playground
Waterfront N
Water Access N
Accessibility None
Garage N
Building
Story 3
Foundation Slab
Sewer Public Sewer
Water Public
Architectural Style Back-to-Back
Level or Stories 3
Additional Building Above Grade, Below Grade
New Construction N
Schools
School District Montgomery County Public Schools
Others
Pets Allowed Y
HOA Fee Include Common Area Maintenance,Snow Removal,Trash
Senior Community No
Tax ID 160202893781
Ownership Condominium
Special Listing Condition Standard
Pets Description No Pet Restrictions
Read Less Info
Want to know what your home might be worth? Contact us for a FREE valuation!

Our team is ready to help you sell your home for the highest possible price ASAP

Bought with Janet Harward • Long & Foster Real Estate, Inc.

43777 Central Station Dr, Suite 390, Ashburn, VA, 20147, United States
GET MORE INFORMATION






