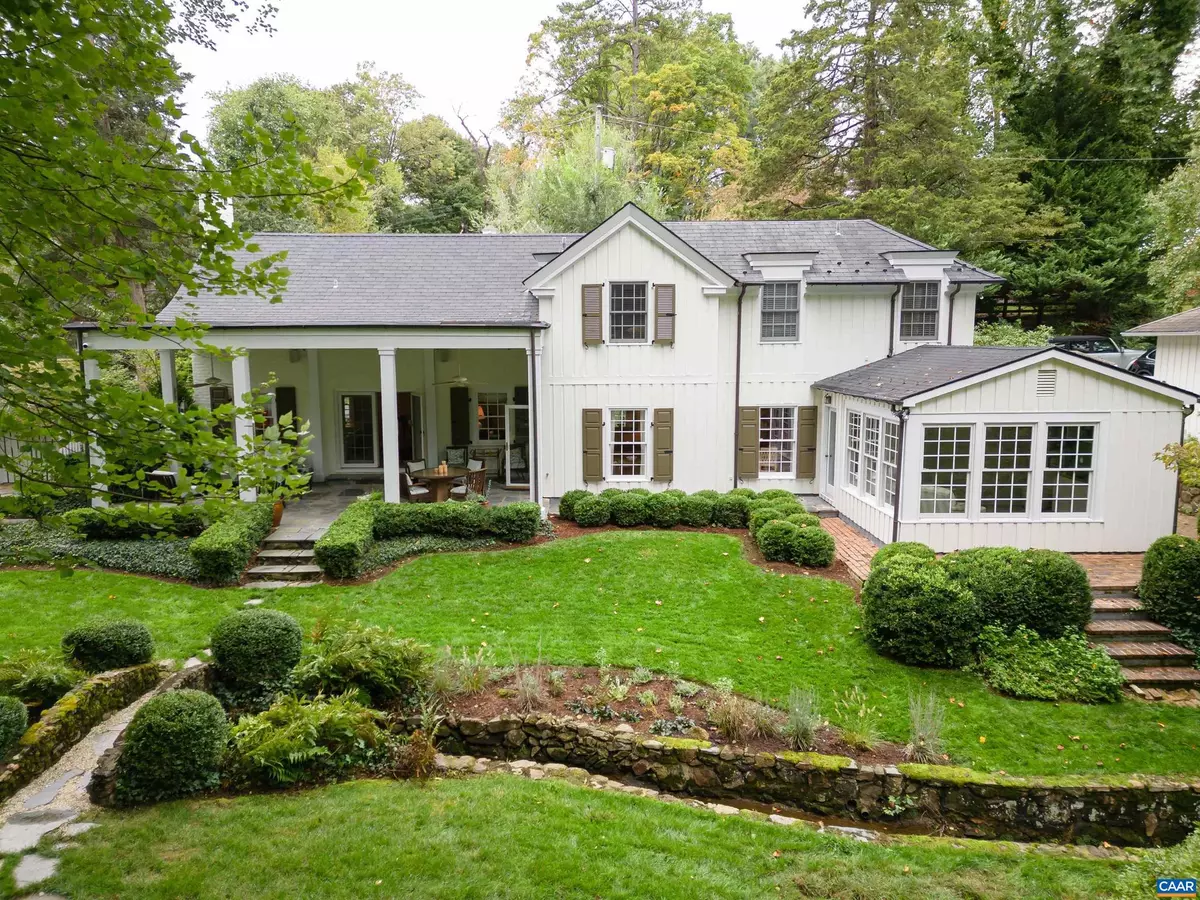$1,950,000
$1,950,000
For more information regarding the value of a property, please contact us for a free consultation.
4 Beds
5 Baths
3,132 SqFt
SOLD DATE : 04/24/2024
Key Details
Sold Price $1,950,000
Property Type Single Family Home
Sub Type Detached
Listing Status Sold
Purchase Type For Sale
Square Footage 3,132 sqft
Price per Sqft $622
Subdivision None Available
MLS Listing ID 652237
Sold Date 04/24/24
Style Other
Bedrooms 4
Full Baths 4
Half Baths 1
HOA Y/N N
Abv Grd Liv Area 3,132
Originating Board CAAR
Year Built 1910
Annual Tax Amount $18,525
Tax Year 2024
Lot Size 0.910 Acres
Acres 0.91
Property Description
A truly rare offering, this immaculate storybook home on a private, double lot in the desirable Lewis Mountain neighborhood is an entertainer's dream. Originally built in 1910, with a Milton Grigg designed addition in 1935, this home has been meticulously maintained and brought forward for modern living. Enjoy almost a full acre of perfectly manicured grounds, designed and updated by landscape architect, Ian Robertson, with a stone lined brook winding through mature hardwoods and perennial beds and herb garden. The main house offers a unique floor plan with original floors and modern touches. The European inspired kitchen features marble counters, custom cabinets, and a stunning stainless and brass Italian oven. A main level addition features a light filled study with built in shelves and breathtaking views of the gardens. The covered back veranda provides the perfect space for entertaining or enjoying a quiet view of the gardens. A foot bridge takes you over the stream to a stone lined walkway and to the renovated 1 bed guest cottage with its vaulted ceilings, a new kitchenette, and an updated full bath. which sits on a separate lot with access from Rothery Rd. All this just steps from the University and minutes from downtown.,Cherry Cabinets,Marble Counter
Location
State VA
County Charlottesville City
Zoning R-1
Rooms
Other Rooms Living Room, Dining Room, Kitchen, Study, Laundry, Full Bath, Half Bath, Additional Bedroom
Main Level Bedrooms 1
Interior
Heating Forced Air
Cooling Central A/C
Equipment Dishwasher, Disposal, Oven/Range - Gas
Fireplace N
Appliance Dishwasher, Disposal, Oven/Range - Gas
Exterior
View Garden/Lawn
Roof Type Architectural Shingle,Metal
Accessibility None
Parking Type Detached Garage
Garage Y
Building
Lot Description Landscaping
Story 2
Foundation Block
Sewer Public Sewer
Water Public
Architectural Style Other
Level or Stories 2
Additional Building Above Grade, Below Grade
New Construction N
Schools
Elementary Schools Venable
Middle Schools Walker & Buford
High Schools Charlottesville
School District Charlottesville City Public Schools
Others
Ownership Other
Special Listing Condition Standard
Read Less Info
Want to know what your home might be worth? Contact us for a FREE valuation!

Our team is ready to help you sell your home for the highest possible price ASAP

Bought with LIZ RANEY • LORING WOODRIFF REAL ESTATE ASSOCIATES

43777 Central Station Dr, Suite 390, Ashburn, VA, 20147, United States
GET MORE INFORMATION

