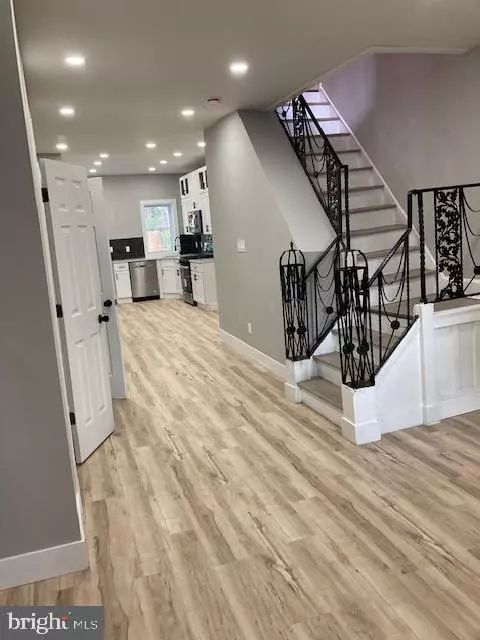$194,000
$194,000
For more information regarding the value of a property, please contact us for a free consultation.
3 Beds
3 Baths
1,352 SqFt
SOLD DATE : 04/30/2024
Key Details
Sold Price $194,000
Property Type Townhouse
Sub Type Interior Row/Townhouse
Listing Status Sold
Purchase Type For Sale
Square Footage 1,352 sqft
Price per Sqft $143
Subdivision Philadelphia
MLS Listing ID PAPH2308202
Sold Date 04/30/24
Style AirLite
Bedrooms 3
Full Baths 1
Half Baths 2
HOA Y/N N
Abv Grd Liv Area 1,352
Originating Board BRIGHT
Year Built 1915
Annual Tax Amount $1,790
Tax Year 2023
Lot Size 1,350 Sqft
Acres 0.03
Lot Dimensions 15.00 x 90.00
Property Description
Price reduced. Welcome to a new, fully renovated home with 9-ft ceilings! Enter to enclosed front porch, Proceed to open-concept area, including living room, dining room, and kitchen. The modern kitchen has double-high cabinets, quartz countertop, a unique tiled backsplash and new stainless steel appliances. On this floor, for your convenience, find a powder room. On the second floor, find three spacious bedrooms and a fully renewed bathroom. Laundry hookups and second powder room are located in a full basement. This house has new HVAC and Electric systems, new water heater, all new floors and recessed lighting throughout, new doors and painting, updated plumbing, most windows, completely newly-built enclosed front Porch that provides additional living space of about 200 ft, Large private fenced back yard, and much more. Tree Programs available from Meridian Bank: 1) An interest rate below market rate; 2) Assistance money; 3) 100% Financing with No Mortgage Insurance. See Files in the Document Section.
Property is monitored by interactive cameras.
Location
State PA
County Philadelphia
Area 19141 (19141)
Zoning RSA5
Rooms
Basement Full, Unfinished
Main Level Bedrooms 3
Interior
Hot Water Natural Gas
Heating Forced Air
Cooling Central A/C
Fireplace N
Heat Source Natural Gas
Exterior
Water Access N
Accessibility None
Garage N
Building
Story 2
Foundation Other
Sewer Public Sewer
Water Public
Architectural Style AirLite
Level or Stories 2
Additional Building Above Grade, Below Grade
New Construction N
Schools
School District The School District Of Philadelphia
Others
Senior Community No
Tax ID 172304300
Ownership Fee Simple
SqFt Source Assessor
Acceptable Financing Conventional, FHA, VA, Cash
Listing Terms Conventional, FHA, VA, Cash
Financing Conventional,FHA,VA,Cash
Special Listing Condition Standard
Read Less Info
Want to know what your home might be worth? Contact us for a FREE valuation!

Our team is ready to help you sell your home for the highest possible price ASAP

Bought with Anthony W Johnson • RE/MAX Access

43777 Central Station Dr, Suite 390, Ashburn, VA, 20147, United States
GET MORE INFORMATION






