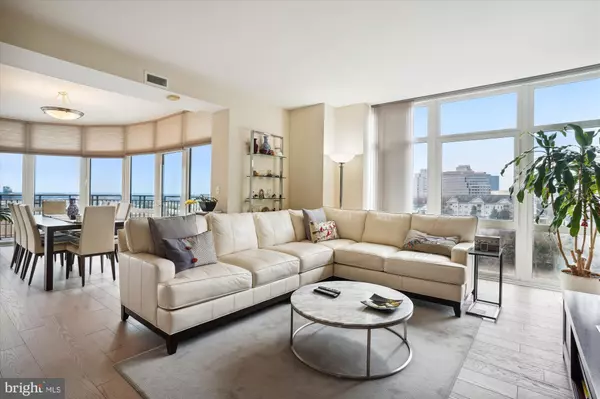$938,000
$988,000
5.1%For more information regarding the value of a property, please contact us for a free consultation.
2 Beds
3 Baths
1,621 SqFt
SOLD DATE : 05/01/2024
Key Details
Sold Price $938,000
Property Type Condo
Sub Type Condo/Co-op
Listing Status Sold
Purchase Type For Sale
Square Footage 1,621 sqft
Price per Sqft $578
Subdivision One Park Crest Condominium
MLS Listing ID VAFX2167412
Sold Date 05/01/24
Style Contemporary
Bedrooms 2
Full Baths 2
Half Baths 1
Condo Fees $965/mo
HOA Y/N N
Abv Grd Liv Area 1,621
Originating Board BRIGHT
Year Built 2008
Annual Tax Amount $10,371
Tax Year 2023
Property Description
Enjoy indulgent resort-style living in this completely stunning, contemporary high-rise end-unit condominium with 2 bedrooms and 2.5 bathrooms encompassing a whopping 1621 square feet of open and opulent living space with the most magnificent outdoor views.
An open foyer invites you into the most incredible sunlit space beginning with the perfect den or office with built-ins. The great gathering space, the kitchen, is elegant and alluring with its rich-toned cabinetry, granite countertops, eye-catching backsplash, stainless steel appliances and large island with storage and breakfast bar seating. Then enter the elegant open living room and dining room and be prepared to be awed. Walls of windows and outdoor access may just take your breath away. The end-unit semi-circular balcony will entice everyone to gather, take a breath and enjoy the magnificent views.
The 2 bedrooms, both with gorgeous private full baths include the primary suite with corner window and walk-in closet.
This pet-friendly community wants you to enjoy life with its clubhouse, fitness room, meeting and party rooms plus outdoor pool.
Ideally located in the middle of the beloved Tysons Corner Center, this perfect property has no limitations on nearby shopping, dining, entertainment and commuter routes.
Luxury, comfort and convenience, it's all right here.
Location
State VA
County Fairfax
Zoning 350
Direction South
Rooms
Other Rooms Living Room, Dining Room, Primary Bedroom, Bedroom 2, Kitchen, Den, Foyer, Laundry, Bathroom 2, Primary Bathroom, Half Bath
Main Level Bedrooms 2
Interior
Interior Features Ceiling Fan(s), Entry Level Bedroom, Floor Plan - Open, Formal/Separate Dining Room, Kitchen - Island, Primary Bath(s), Recessed Lighting, Upgraded Countertops, Walk-in Closet(s)
Hot Water Natural Gas
Heating Forced Air
Cooling Central A/C
Fireplace N
Heat Source Natural Gas
Laundry Main Floor
Exterior
Exterior Feature Balcony
Parking Features Covered Parking
Garage Spaces 2.0
Amenities Available Club House, Common Grounds, Fitness Center, Reserved/Assigned Parking, Swimming Pool, Billiard Room, Extra Storage, Meeting Room, Party Room, Tot Lots/Playground
Water Access N
Accessibility Elevator
Porch Balcony
Total Parking Spaces 2
Garage Y
Building
Story 1
Unit Features Hi-Rise 9+ Floors
Sewer Public Sewer
Water Public
Architectural Style Contemporary
Level or Stories 1
Additional Building Above Grade, Below Grade
New Construction N
Schools
Elementary Schools Spring Hill
Middle Schools Longfellow
High Schools Mclean
School District Fairfax County Public Schools
Others
Pets Allowed Y
HOA Fee Include Common Area Maintenance,Ext Bldg Maint,Insurance,Lawn Maintenance,Management,Parking Fee,Pool(s),Reserve Funds,Sewer,Snow Removal,Trash,Water,Gas
Senior Community No
Tax ID 0294 13 0912
Ownership Condominium
Horse Property N
Special Listing Condition Standard
Pets Allowed Size/Weight Restriction
Read Less Info
Want to know what your home might be worth? Contact us for a FREE valuation!

Our team is ready to help you sell your home for the highest possible price ASAP

Bought with Jinyou Liu • Premiere Realty LLC
43777 Central Station Dr, Suite 390, Ashburn, VA, 20147, United States
GET MORE INFORMATION






