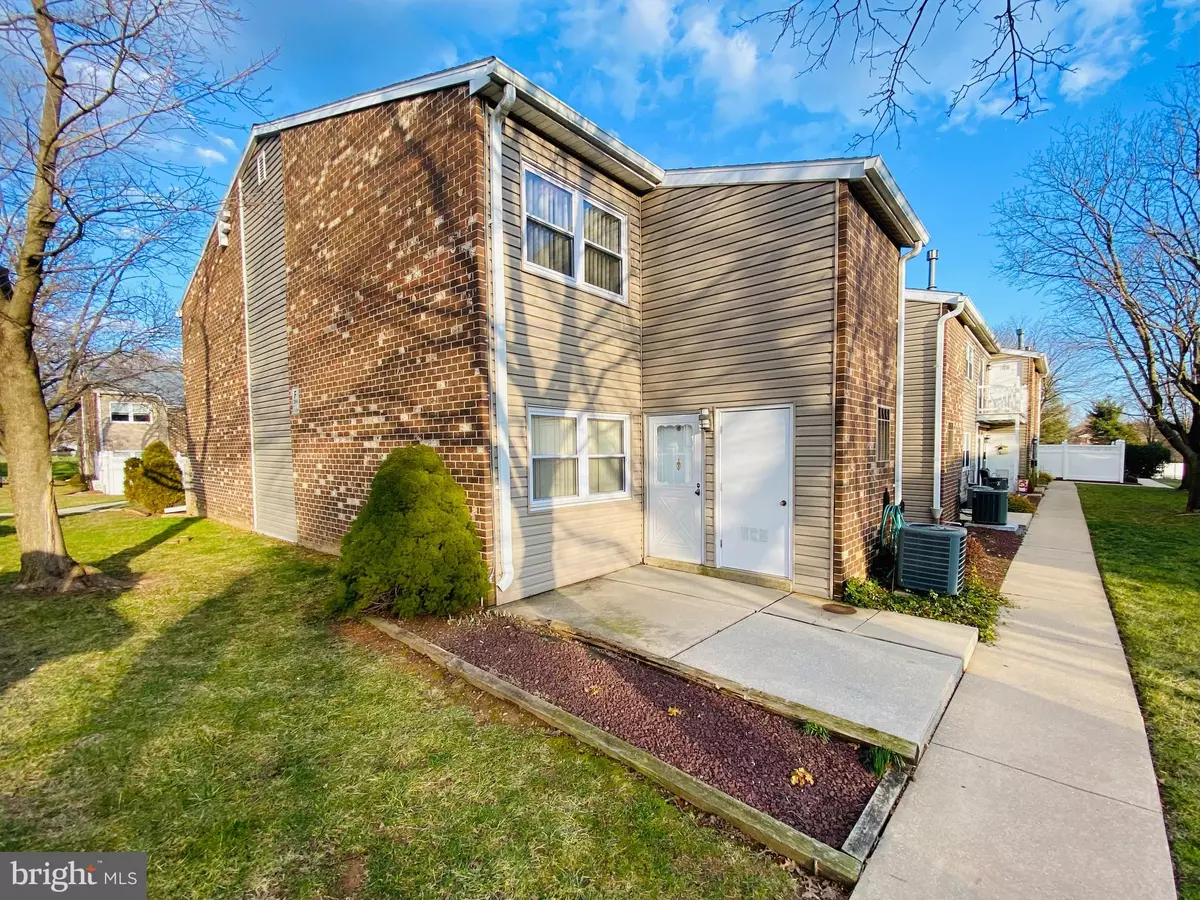$187,000
$195,000
4.1%For more information regarding the value of a property, please contact us for a free consultation.
2 Beds
2 Baths
1,030 SqFt
SOLD DATE : 05/03/2024
Key Details
Sold Price $187,000
Property Type Single Family Home
Sub Type Unit/Flat/Apartment
Listing Status Sold
Purchase Type For Sale
Square Footage 1,030 sqft
Price per Sqft $181
Subdivision Berkshire Estates
MLS Listing ID PABK2039928
Sold Date 05/03/24
Style Unit/Flat
Bedrooms 2
Full Baths 1
Half Baths 1
HOA Fees $412/mo
HOA Y/N Y
Abv Grd Liv Area 1,030
Originating Board BRIGHT
Year Built 1975
Annual Tax Amount $2,259
Tax Year 2022
Lot Dimensions 0.00 x 0.00
Property Description
Embrace carefree living at this wonderful Berkshire Estates condo! Assigned parking, ensures that you always have a spot waiting for you when you arrive home. Forget about the hassle of outdoor maintenance, as all your needs are covered – no shoveling snow or lawn care responsibilities! Enjoy leisurely afternoons by the beautifully landscaped pool, perfect for unwinding after a long day. Conveniently, you’ll find the laundry and a half bath located on the first floor. The two bedrooms are located upstairs, each equipped with spacious walk-in closets and a shared full bath. Come experience stress-free living at 2904 State Hill Road. Schedule your showing today and make this condo your new home!
Location
State PA
County Berks
Area Spring Twp (10280)
Zoning RESIDENTIAL
Rooms
Other Rooms Living Room, Dining Room, Bedroom 2, Kitchen, Bedroom 1, Full Bath
Interior
Hot Water Natural Gas
Heating Forced Air
Cooling Central A/C
Fireplace N
Heat Source Natural Gas
Laundry Main Floor
Exterior
Exterior Feature Patio(s)
Parking On Site 1
Amenities Available Common Grounds, Picnic Area, Pool - Outdoor, Reserved/Assigned Parking, Shuffleboard
Waterfront N
Water Access N
Accessibility Other
Porch Patio(s)
Garage N
Building
Story 2
Unit Features Garden 1 - 4 Floors
Sewer Public Sewer
Water Public
Architectural Style Unit/Flat
Level or Stories 2
Additional Building Above Grade, Below Grade
New Construction N
Schools
School District Wilson
Others
HOA Fee Include Ext Bldg Maint,Heat,Lawn Maintenance,Pool(s),Recreation Facility,Road Maintenance,Sewer,Snow Removal,Trash,Water
Senior Community No
Tax ID 80-4387-20-92-1226-C89
Ownership Condominium
Acceptable Financing Cash, Conventional
Listing Terms Cash, Conventional
Financing Cash,Conventional
Special Listing Condition Standard
Read Less Info
Want to know what your home might be worth? Contact us for a FREE valuation!

Our team is ready to help you sell your home for the highest possible price ASAP

Bought with Stephanie Young • Keller Williams Platinum Realty

43777 Central Station Dr, Suite 390, Ashburn, VA, 20147, United States
GET MORE INFORMATION






