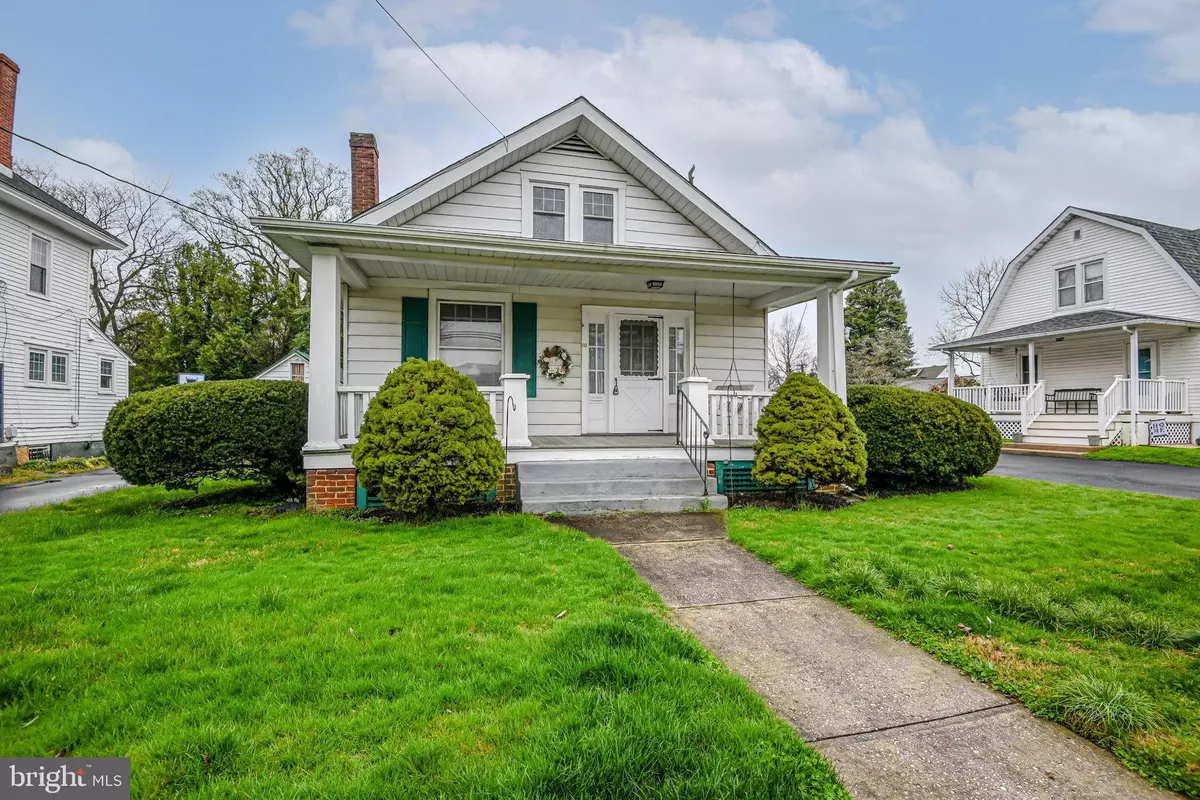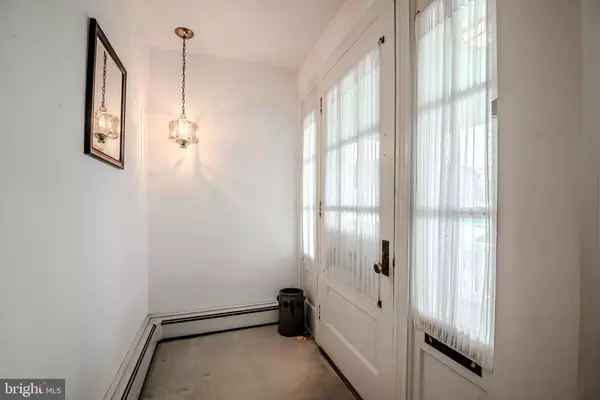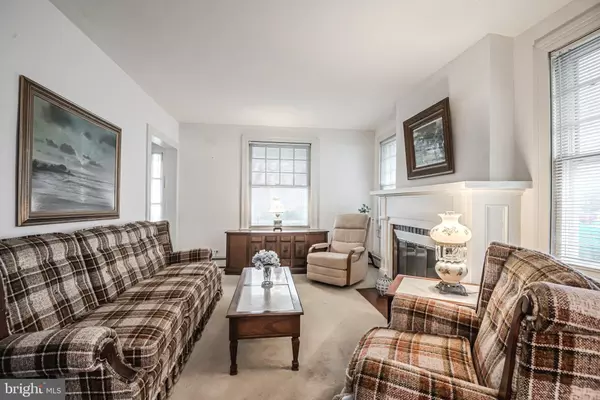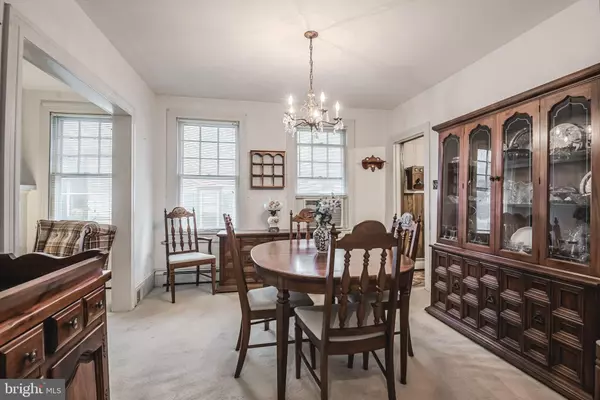$285,000
$265,000
7.5%For more information regarding the value of a property, please contact us for a free consultation.
3 Beds
2 Baths
1,450 SqFt
SOLD DATE : 05/08/2024
Key Details
Sold Price $285,000
Property Type Single Family Home
Sub Type Detached
Listing Status Sold
Purchase Type For Sale
Square Footage 1,450 sqft
Price per Sqft $196
Subdivision Middletown
MLS Listing ID DENC2058964
Sold Date 05/08/24
Style Colonial
Bedrooms 3
Full Baths 2
HOA Y/N N
Abv Grd Liv Area 1,450
Originating Board BRIGHT
Year Built 1930
Annual Tax Amount $1,587
Tax Year 2021
Lot Size 9,148 Sqft
Acres 0.21
Lot Dimensions 60 x 150
Property Description
Welcome to this charming 3 bedroom, 2 bath Colonial-style home with a bungalow feel in the heart of popular Middletown. As you approach the property, you are greeted by a quaint front porch, perfect for enjoying morning coffee or evening sunsets. Step inside to find hardwood flooring throughout most of the home, creating a warm and inviting atmosphere. The main level boasts a lovely, large living room with which is open to the formal dining room. The kitchen has an eat-in area and leads to the rear outside. The main floor also has 2 bedrooms and a full bath. Make your way upstairs to the expansive primary bedroom with a full bath plus an office/sitting room with built-ins. Enjoy the outdoors on the rear screened porch overlooking the pretty backyard. A shared driveway leads to a detached garage and shed, providing ample storage space for all your needs. The unfinished lower level has plenty of space for storage. All this plus it's within walking distance of Main Street in downtown Middletown which offers various restaurants and stores. Don't miss the opportunity to call this charming bungalow your home in Middletown!
Location
State DE
County New Castle
Area South Of The Canal (30907)
Zoning 23R-1A
Rooms
Other Rooms Living Room, Dining Room, Primary Bedroom, Bedroom 2, Bedroom 3, Den, Screened Porch
Basement Outside Entrance, Unfinished
Main Level Bedrooms 2
Interior
Hot Water Oil
Heating Baseboard - Hot Water
Cooling Wall Unit
Heat Source Oil
Exterior
Exterior Feature Porch(es), Screened
Parking Features Garage - Front Entry
Garage Spaces 1.0
Water Access N
Accessibility None
Porch Porch(es), Screened
Total Parking Spaces 1
Garage Y
Building
Lot Description Level
Story 2
Foundation Concrete Perimeter
Sewer Public Sewer
Water Public
Architectural Style Colonial
Level or Stories 2
Additional Building Above Grade, Below Grade
Structure Type Plaster Walls
New Construction N
Schools
School District Appoquinimink
Others
Senior Community No
Tax ID 2300800066
Ownership Fee Simple
SqFt Source Estimated
Special Listing Condition Standard
Read Less Info
Want to know what your home might be worth? Contact us for a FREE valuation!

Our team is ready to help you sell your home for the highest possible price ASAP

Bought with Bill J Coalson • EXP Realty, LLC

43777 Central Station Dr, Suite 390, Ashburn, VA, 20147, United States
GET MORE INFORMATION






