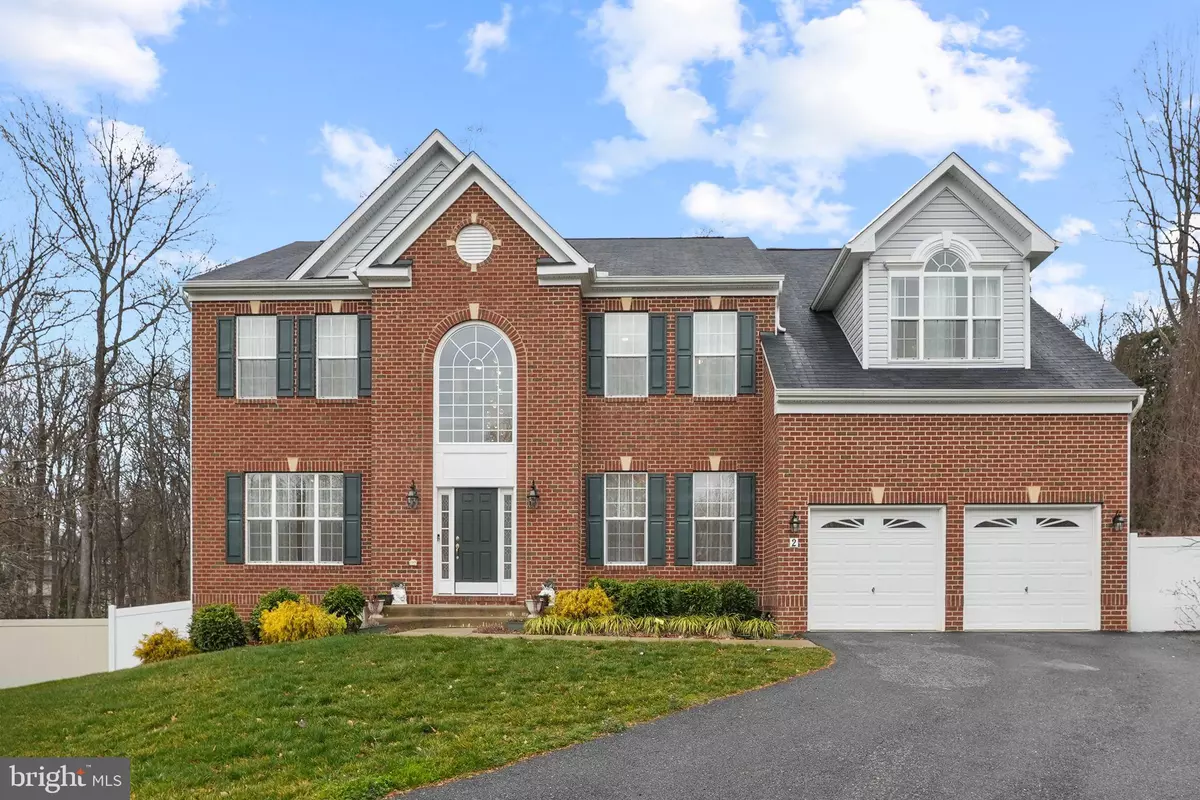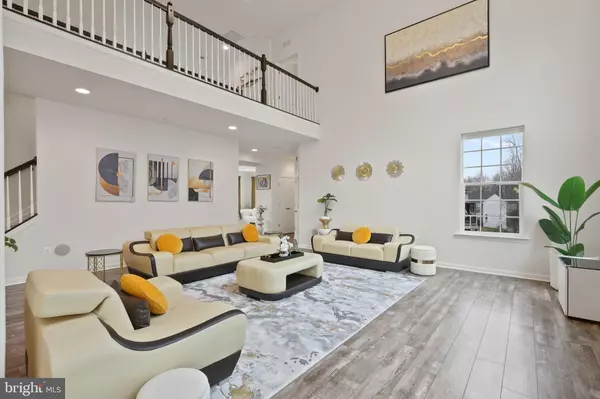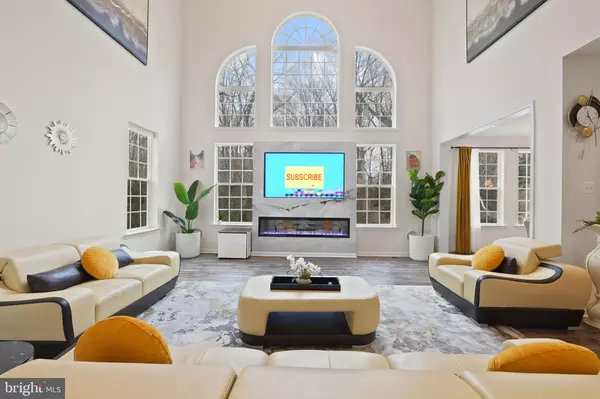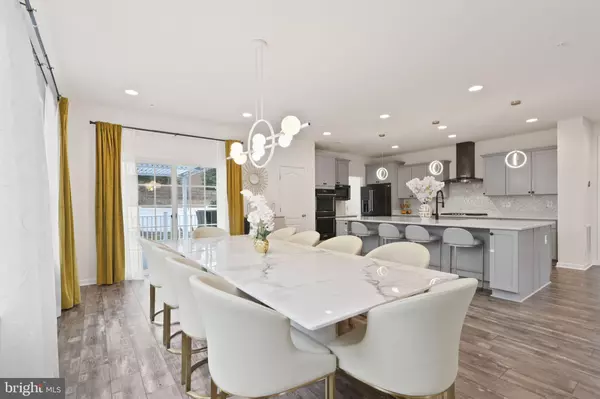$915,000
$899,999
1.7%For more information regarding the value of a property, please contact us for a free consultation.
4 Beds
5 Baths
6,118 SqFt
SOLD DATE : 05/10/2024
Key Details
Sold Price $915,000
Property Type Single Family Home
Sub Type Detached
Listing Status Sold
Purchase Type For Sale
Square Footage 6,118 sqft
Price per Sqft $149
Subdivision None Available
MLS Listing ID MDPG2105334
Sold Date 05/10/24
Style Colonial
Bedrooms 4
Full Baths 4
Half Baths 1
HOA Fees $20/ann
HOA Y/N Y
Abv Grd Liv Area 4,109
Originating Board BRIGHT
Year Built 2019
Annual Tax Amount $7,259
Tax Year 2023
Lot Size 10,220 Sqft
Acres 0.23
Property Description
***BACK ON THE MARKET: Buyer's financing fell apart. Their loss, your gain!***
Welcome home to your private oasis built by Caruso Homes, they're highly recognized for bringing together luxury and energy-efficiency to a home. Your new home consists of over 6,000 fully finished Square Footage, has everything one can imagine. Built in 2019, this spacious single-family home has a grand open floor plan that offers 4 bedrooms, and 4.5 bathrooms. Upon entering your home, the natural lighting and cathedral ceilings permits one to appreciate a unique elegance in a home. The 2-story foyer with a living room to the left and formal dining room to the right, a powder room, and office space for working from home. An impeccable open concept kitchen with an oversized waterfall island, laundry room, morning room, two car garage and additional natural lighting completes the main floor. Offering grand split staircase from the foyer or the kitchen as you move along to the upper level, where the living quarters awaits. In the upper level you'll be refreshed to find four overly generous bedrooms, a Jack & Jill bathroom, a primary bedroom that boosts a massive bathroom which includes two shower heads, free standing soaking bath, double vanity, and ample space. Additionally, the primary bedroom offers an area for office space or sit-in room, where you can unwind and enjoy a the tall window which offers more natural lighting. The basement which is completely finished provides the homeowners and their guests an entire entertainment zone which includes a massive movie theater, a bonus room for a gym, living rooms for a kids play zone or additional living space, and its complete with a sophisticated bar equipped with multiple cabinets, wet bar, wine cooler, and more. The home is located in short drive to National Harbor shopping/restaurants, MGM, and Tanger Outlets. As well close proximity to parks/walking trails, Top Golf, ice skating, and the Fort Washington Marina. And a perfectly located with easy access to I 495, 295, Pentagon, Joint AFB, Bowling AFB, Old Town Alexandria, and 20 minutes to the Washington DC. The home in the last two years went through over $50,000 worth of upgrades: Brand NEW Fence, Brand NEW Deck, Brand NEW Pergola, Brand NEW modern electric fireplace, Brand NEW shed & storage, Brand NEW upgraded modern and luxury light fixtures, Brand NEW surround systems in the living room wall, Brand NEW projector, Brand NEW projector screen, and Brand NEW flooring for the fitness room. Your NEW awaits.
Location
State MD
County Prince Georges
Zoning RR
Rooms
Basement Other
Interior
Interior Features Additional Stairway, Bar, Crown Moldings, Double/Dual Staircase, Family Room Off Kitchen, Floor Plan - Open, Formal/Separate Dining Room, Kitchen - Gourmet, Kitchen - Island, Primary Bath(s), Recessed Lighting, Bathroom - Soaking Tub, Store/Office, Upgraded Countertops, Walk-in Closet(s), Wet/Dry Bar
Hot Water Natural Gas
Heating Forced Air
Cooling Central A/C
Equipment Dryer, Washer, Cooktop, Dishwasher, Exhaust Fan, Refrigerator, Icemaker, Oven - Wall
Fireplace N
Appliance Dryer, Washer, Cooktop, Dishwasher, Exhaust Fan, Refrigerator, Icemaker, Oven - Wall
Heat Source Natural Gas
Laundry Main Floor
Exterior
Parking Features Garage - Front Entry, Garage Door Opener
Garage Spaces 2.0
Water Access N
Roof Type Shingle,Composite
Accessibility None
Attached Garage 2
Total Parking Spaces 2
Garage Y
Building
Lot Description Additional Lot(s), Cul-de-sac, Cleared, Backs to Trees, Rear Yard
Story 3
Foundation Concrete Perimeter
Sewer Public Sewer
Water Public
Architectural Style Colonial
Level or Stories 3
Additional Building Above Grade, Below Grade
New Construction N
Schools
School District Prince George'S County Public Schools
Others
Pets Allowed Y
HOA Fee Include Common Area Maintenance
Senior Community No
Tax ID 17125510893
Ownership Fee Simple
SqFt Source Assessor
Acceptable Financing Cash, Conventional, FHA, VA
Listing Terms Cash, Conventional, FHA, VA
Financing Cash,Conventional,FHA,VA
Special Listing Condition Standard
Pets Allowed No Pet Restrictions
Read Less Info
Want to know what your home might be worth? Contact us for a FREE valuation!

Our team is ready to help you sell your home for the highest possible price ASAP

Bought with Jonathan S Lahey • EXP Realty, LLC

43777 Central Station Dr, Suite 390, Ashburn, VA, 20147, United States
GET MORE INFORMATION






