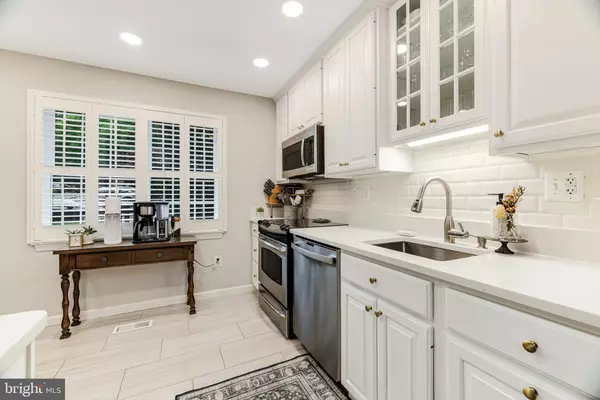$721,000
$625,000
15.4%For more information regarding the value of a property, please contact us for a free consultation.
3 Beds
4 Baths
2,054 SqFt
SOLD DATE : 05/22/2024
Key Details
Sold Price $721,000
Property Type Townhouse
Sub Type Interior Row/Townhouse
Listing Status Sold
Purchase Type For Sale
Square Footage 2,054 sqft
Price per Sqft $351
Subdivision Hamlet
MLS Listing ID VAFX2169634
Sold Date 05/22/24
Style Dutch,Colonial
Bedrooms 3
Full Baths 2
Half Baths 2
HOA Fees $138/mo
HOA Y/N Y
Abv Grd Liv Area 1,452
Originating Board BRIGHT
Year Built 1981
Annual Tax Amount $6,609
Tax Year 2023
Lot Size 1,540 Sqft
Acres 0.04
Property Description
Nestled on one of Reston’s most picturesque streets, adorned with blooming cherry blossoms, this stunning 3-bedroom, 2-full and 2-half bath brick townhome promises comfort and elegance. Step inside to discover an updated kitchen that marries style with functionality, featuring quartz countertops, pristine white soft-close cabinetry, and top-of-the-line stainless appliances, including a slide-in range. The central island and stylish backsplash complete this modern culinary space. Entertain in grace in the formal dining room, or unwind in the sunken family room, where dramatic high ceilings and a classic brick wood-burning fireplace create a cozy, inviting atmosphere. Sliding doors open to a sprawling wood deck and patio, offering serene views of the lush, tree-lined backyard—perfect for outdoor gatherings or a quiet evening under the stars. The fully finished basement is a versatile retreat, featuring a powder room, a sunken recreation room, flexible space for an office or gym, and ample storage. This beautifully maintained home is a rare find, blending tranquility with the convenience of urban living. Don’t miss the opportunity to own this exquisite property, where every detail is curated for utmost comfort and style. Roof 2021. HVAC 2014. Reston offers 15 pools, 55 miles of trails, numerous parks, 4 beautiful lakes, 52 tennis courts, 18 pickle ball courts, a variety of community events and programs throughout the year, including festivals, concerts, workshops, and social gatherings, several community centers, including the Reston Association's main headquarters, the Walker Nature Center, and the Lake House at Lake Newport, which offer spaces for community meetings, classes,
Location
State VA
County Fairfax
Zoning 370
Rooms
Other Rooms Living Room, Dining Room, Primary Bedroom, Bedroom 2, Bedroom 3, Kitchen, Family Room, Utility Room, Bathroom 1, Bathroom 2, Primary Bathroom
Basement Fully Finished, Walkout Level, Windows, Rear Entrance
Interior
Interior Features Breakfast Area, Ceiling Fan(s), Dining Area, Recessed Lighting, Attic, Wood Floors, Carpet, Combination Dining/Living, Primary Bath(s), Upgraded Countertops, Window Treatments, Family Room Off Kitchen, Floor Plan - Open, Kitchen - Island
Hot Water Electric
Heating Central
Cooling Central A/C
Flooring Hardwood, Carpet, Ceramic Tile, Laminated
Fireplaces Number 1
Fireplaces Type Brick, Wood
Equipment Built-In Microwave, Dishwasher, Disposal, Dryer, Refrigerator, Stainless Steel Appliances, Stove, Washer
Furnishings No
Fireplace Y
Appliance Built-In Microwave, Dishwasher, Disposal, Dryer, Refrigerator, Stainless Steel Appliances, Stove, Washer
Heat Source Electric
Laundry Lower Floor, Dryer In Unit, Washer In Unit
Exterior
Exterior Feature Deck(s), Patio(s)
Parking On Site 2
Fence Wood
Amenities Available Baseball Field, Basketball Courts, Bike Trail, Common Grounds, Jog/Walk Path, Lake, Pool - Outdoor, Soccer Field, Tennis Courts, Tot Lots/Playground, Volleyball Courts, Water/Lake Privileges
Waterfront N
Water Access N
View Trees/Woods
Roof Type Shingle
Accessibility None
Porch Deck(s), Patio(s)
Garage N
Building
Lot Description Backs to Trees, Premium
Story 3
Foundation Slab
Sewer Public Sewer
Water Public
Architectural Style Dutch, Colonial
Level or Stories 3
Additional Building Above Grade, Below Grade
New Construction N
Schools
Elementary Schools Terraset
Middle Schools Hughes
High Schools South Lakes
School District Fairfax County Public Schools
Others
Pets Allowed Y
HOA Fee Include Common Area Maintenance,Road Maintenance,Snow Removal,Trash
Senior Community No
Tax ID 0262 04 0049
Ownership Fee Simple
SqFt Source Assessor
Acceptable Financing Conventional, FHA, VA, Cash
Listing Terms Conventional, FHA, VA, Cash
Financing Conventional,FHA,VA,Cash
Special Listing Condition Standard
Pets Description No Pet Restrictions
Read Less Info
Want to know what your home might be worth? Contact us for a FREE valuation!

Our team is ready to help you sell your home for the highest possible price ASAP

Bought with Justin Michael Prompovitch • Pearson Smith Realty, LLC

43777 Central Station Dr, Suite 390, Ashburn, VA, 20147, United States
GET MORE INFORMATION






