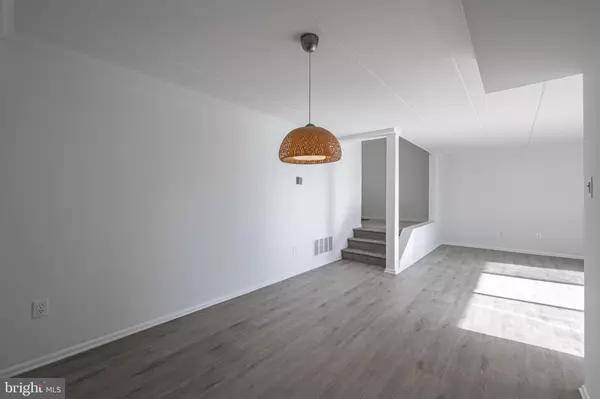$397,000
$399,900
0.7%For more information regarding the value of a property, please contact us for a free consultation.
2 Beds
2 Baths
1,118 SqFt
SOLD DATE : 05/23/2024
Key Details
Sold Price $397,000
Property Type Condo
Sub Type Condo/Co-op
Listing Status Sold
Purchase Type For Sale
Square Footage 1,118 sqft
Price per Sqft $355
Subdivision Fort Ellsworth
MLS Listing ID VAAX2030234
Sold Date 05/23/24
Style Contemporary
Bedrooms 2
Full Baths 2
Condo Fees $618/mo
HOA Y/N N
Abv Grd Liv Area 1,118
Originating Board BRIGHT
Year Built 1974
Annual Tax Amount $3,605
Tax Year 2023
Property Description
Welcome to this modern two-bedroom condo with two full bathrooms. As you step inside, you'll be greeted by an inviting living space that features an open floor plan, beautifully connecting the living room, dining area, and kitchen. The sleek kitchen is equipped with brand-new appliances and ample cabinet space. Large windows flood the interior with natural light, creating a warm, welcoming ambiance that complements the all-new flooring and freshly painted walls.
Sliding glass doors lead to a private balcony, which is the perfect spot to relax and enjoy the surrounding views.
The primary bedroom offers a tranquil retreat with an en-suite bathroom and three closets, while the second bedroom is well-appointed and features a walk-in closet. Both bathrooms feature modern fixtures and ample storage. The condo also boasts a washer/dryer for added convenience. And a reserved parking space in front of the building.
Residents of this community enjoy access to a range of amenities, including a pool for relaxation and a tennis court for recreation. All utilities except electricity are included in the HOA. The assigned parking space ensures stress-free parking, and the lowrise building adds to the modern appeal of this residence.
This home is conveniently located, a 15-minute walk to King Street Metro/VRE, and two stops from Amazon HQ2. It offers easy access to the variety that old town Alexandria offers. With its modern design and desirable amenities, this condo presents an ideal opportunity for a contemporary lifestyle in Alexandria, VA.
Location
State VA
County Alexandria City
Zoning RB
Rooms
Other Rooms Living Room, Dining Room, Primary Bedroom, Bedroom 2, Kitchen, Foyer, Laundry, Bathroom 2, Primary Bathroom
Main Level Bedrooms 2
Interior
Interior Features Combination Dining/Living, Floor Plan - Open, Kitchen - Gourmet, Primary Bath(s), Tub Shower, Walk-in Closet(s), Window Treatments, Other
Hot Water Natural Gas
Heating Central
Cooling Central A/C
Equipment Washer, Dryer, Stove, Refrigerator, Built-In Microwave, Dishwasher, Disposal, Oven - Single
Furnishings No
Fireplace N
Appliance Washer, Dryer, Stove, Refrigerator, Built-In Microwave, Dishwasher, Disposal, Oven - Single
Heat Source Natural Gas
Laundry Washer In Unit, Dryer In Unit
Exterior
Exterior Feature Balcony
Parking On Site 1
Amenities Available Pool - Outdoor, Swimming Pool
Water Access N
View City, Trees/Woods
Accessibility None
Porch Balcony
Garage N
Building
Story 1
Unit Features Garden 1 - 4 Floors
Sewer Public Sewer
Water Public
Architectural Style Contemporary
Level or Stories 1
Additional Building Above Grade, Below Grade
New Construction N
Schools
Elementary Schools Douglas Macarthur
Middle Schools George Washington
High Schools T.C. Williams
School District Alexandria City Public Schools
Others
Pets Allowed Y
HOA Fee Include Gas,Water,Sewer,Trash,Snow Removal,Pool(s),Road Maintenance,Lawn Maintenance,Common Area Maintenance
Senior Community No
Tax ID 17063860
Ownership Condominium
Acceptable Financing FHA, VA, Conventional, Cash
Horse Property N
Listing Terms FHA, VA, Conventional, Cash
Financing FHA,VA,Conventional,Cash
Special Listing Condition Standard
Pets Allowed Size/Weight Restriction
Read Less Info
Want to know what your home might be worth? Contact us for a FREE valuation!

Our team is ready to help you sell your home for the highest possible price ASAP

Bought with Karissa Coyle • KW Metro Center

43777 Central Station Dr, Suite 390, Ashburn, VA, 20147, United States
GET MORE INFORMATION






