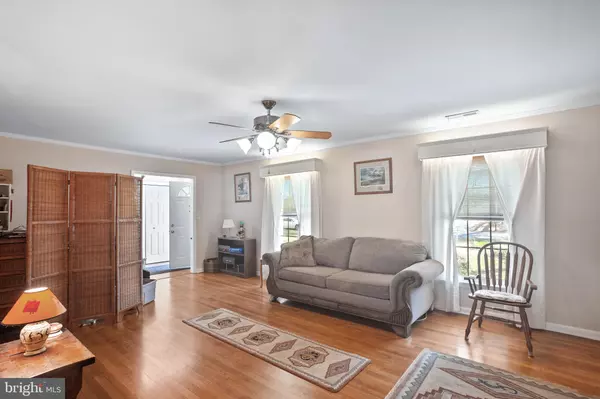$308,800
$310,000
0.4%For more information regarding the value of a property, please contact us for a free consultation.
3 Beds
2 Baths
1,736 SqFt
SOLD DATE : 05/31/2024
Key Details
Sold Price $308,800
Property Type Single Family Home
Sub Type Detached
Listing Status Sold
Purchase Type For Sale
Square Footage 1,736 sqft
Price per Sqft $177
Subdivision Kaywood
MLS Listing ID MDWC2012690
Sold Date 05/31/24
Style Ranch/Rambler
Bedrooms 3
Full Baths 2
HOA Y/N N
Abv Grd Liv Area 1,736
Originating Board BRIGHT
Year Built 1968
Annual Tax Amount $2,124
Tax Year 2023
Lot Size 0.446 Acres
Acres 0.45
Lot Dimensions 0.00 x 0.00
Property Description
**Multiple offers received. Best and final offers are due no later than 5pm on Tuesday 3/19.** Brick front rancher with granite counter tops and kitchen cabinets completed by Kitchen Concepts accompanied by stainless steel appliances that include: range, refrigerator, dishwasher and microwave. Pella replacement windows throughout the home. Living room with gas fireplace (serviced annually), dining room and primary bedroom all have oak hardwood flooring (and hardwood under the carpet in the 2 guest bedrooms). The primary bath and full hall bath have both been updated with tile and quartz vanity tops. Heat pump serviced annually, and water heater replaced in September 2023. Oversized two car detached garage with garage door openers and new shed. Solar panels are subject to a power purchase agreement.
Location
State MD
County Wicomico
Area Wicomico Southeast (23-04)
Zoning R15
Rooms
Other Rooms Living Room, Dining Room, Primary Bedroom, Bedroom 2, Bedroom 3, Kitchen, Family Room, Laundry
Main Level Bedrooms 3
Interior
Interior Features Kitchen - Eat-In, Dining Area, Entry Level Bedroom, Built-Ins, Upgraded Countertops, Window Treatments, Primary Bath(s), Wood Floors, Floor Plan - Traditional
Hot Water Electric
Heating Heat Pump(s)
Cooling Heat Pump(s)
Flooring Ceramic Tile, Carpet, Hardwood, Laminate Plank
Fireplaces Number 1
Fireplaces Type Gas/Propane, Brick, Mantel(s)
Equipment Dishwasher, Dryer, Exhaust Fan, Microwave, Oven/Range - Electric, Refrigerator, Washer, Water Heater
Furnishings No
Fireplace Y
Appliance Dishwasher, Dryer, Exhaust Fan, Microwave, Oven/Range - Electric, Refrigerator, Washer, Water Heater
Heat Source Electric
Laundry Main Floor
Exterior
Exterior Feature Enclosed, Porch(es), Patio(s)
Parking Features Garage - Front Entry, Garage Door Opener
Garage Spaces 6.0
Utilities Available Cable TV
Water Access N
Roof Type Architectural Shingle
Accessibility None
Porch Enclosed, Porch(es), Patio(s)
Total Parking Spaces 6
Garage Y
Building
Lot Description Backs to Trees
Story 1
Foundation Crawl Space
Sewer Septic Exists, Septic = # of BR
Water Well
Architectural Style Ranch/Rambler
Level or Stories 1
Additional Building Above Grade, Below Grade
New Construction N
Schools
School District Wicomico County Public Schools
Others
Senior Community No
Tax ID 2305045061
Ownership Fee Simple
SqFt Source Assessor
Acceptable Financing Cash, Conventional, FHA, USDA, VA
Listing Terms Cash, Conventional, FHA, USDA, VA
Financing Cash,Conventional,FHA,USDA,VA
Special Listing Condition Standard
Read Less Info
Want to know what your home might be worth? Contact us for a FREE valuation!

Our team is ready to help you sell your home for the highest possible price ASAP

Bought with Deeley Chester • Coastal Life Realty Group LLC

43777 Central Station Dr, Suite 390, Ashburn, VA, 20147, United States
GET MORE INFORMATION






