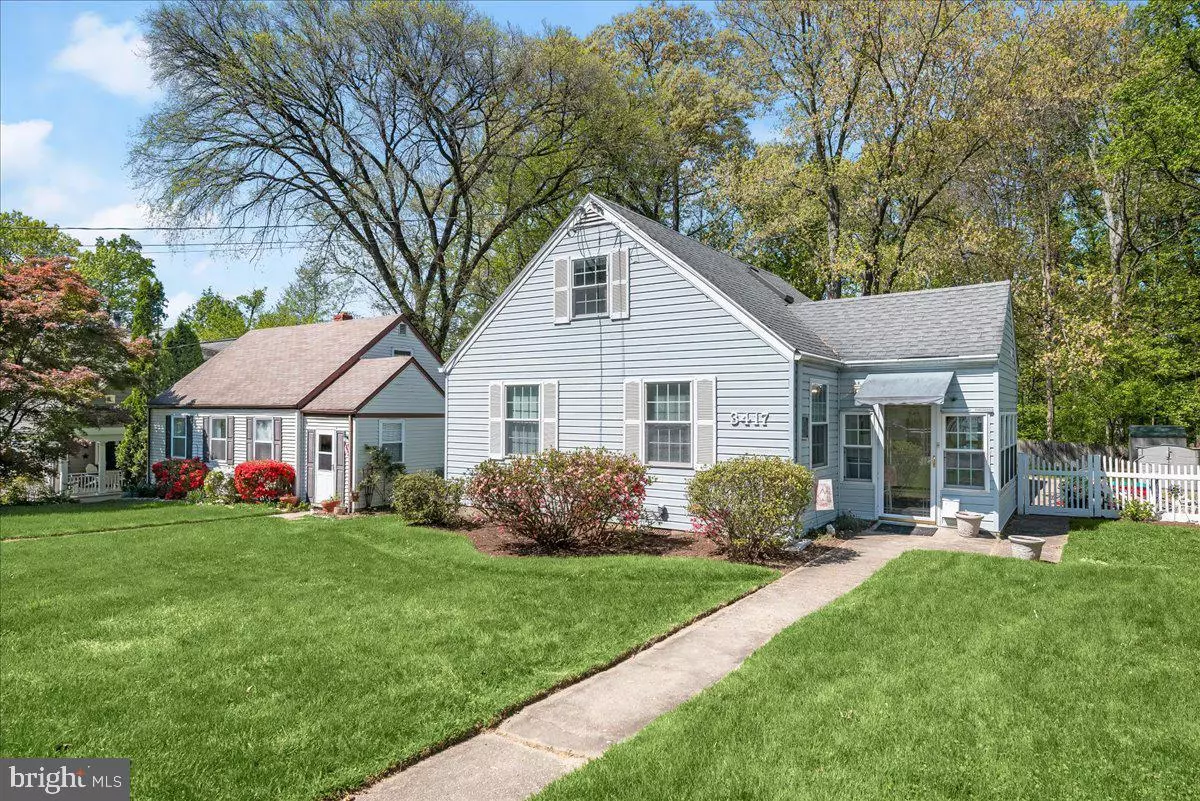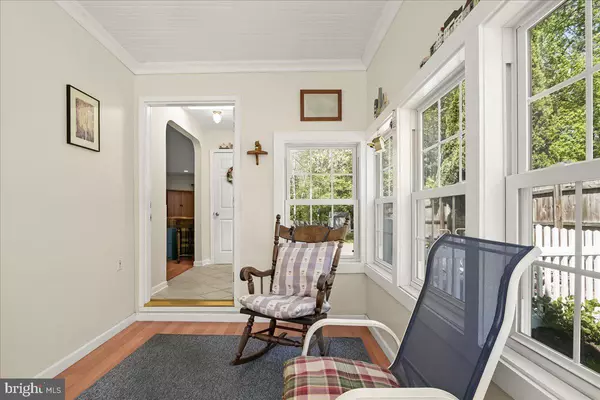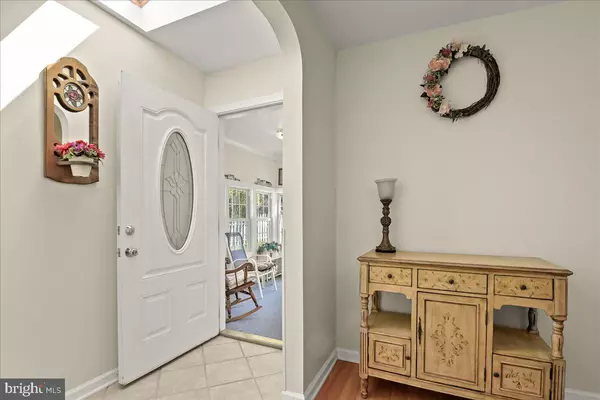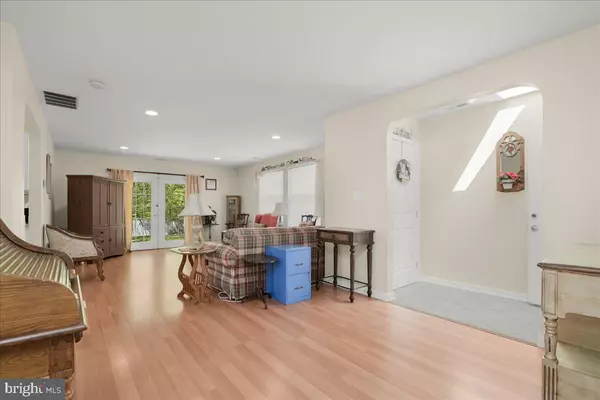$795,000
$795,000
For more information regarding the value of a property, please contact us for a free consultation.
3 Beds
2 Baths
1,720 SqFt
SOLD DATE : 05/31/2024
Key Details
Sold Price $795,000
Property Type Single Family Home
Sub Type Detached
Listing Status Sold
Purchase Type For Sale
Square Footage 1,720 sqft
Price per Sqft $462
Subdivision Kensington
MLS Listing ID MDMC2129162
Sold Date 05/31/24
Style Cottage
Bedrooms 3
Full Baths 2
HOA Y/N N
Abv Grd Liv Area 1,720
Originating Board BRIGHT
Year Built 1950
Annual Tax Amount $8,338
Tax Year 2023
Lot Size 7,494 Sqft
Acres 0.17
Property Description
Welcome to this 3-bedroom, 2 full-bath, cottage in the Town of Kensington. Charm and generously sized rooms are united in this light-filled home. Greet guests or enjoy reading a book in the sunny vestibule. Great entertaining and relaxing spaces abound with a formal living room, and large kitchen which is open to the dining room. French doors in the living room open to the large backyard which features a side patio and plenty of play or gardening space. One-level living at its best with a spacious laundry room on the main level. The primary bedroom includes a private bath with shower stall. Two additional bedrooms share a hall bath. Attractive vinyl siding make this home easy to care for. The location can’t be beat - just blocks to the Marc Train, post office, Saturday morning Farmer’s Market, many local parks, shopping, restaurants and much more! This home is a wonderful gem ready for you to make it your own. Welcome home!
Location
State MD
County Montgomery
Zoning R60
Rooms
Other Rooms Living Room, Dining Room, Kitchen, Foyer, Laundry
Main Level Bedrooms 2
Interior
Interior Features Carpet, Combination Kitchen/Dining, Entry Level Bedroom, Floor Plan - Open, Primary Bath(s), Stall Shower, Window Treatments
Hot Water Natural Gas
Heating Forced Air
Cooling Central A/C, Window Unit(s)
Flooring Carpet, Ceramic Tile, Luxury Vinyl Plank
Equipment Stove, Refrigerator, Microwave, Dishwasher, Washer, Dryer
Fireplace N
Window Features Energy Efficient
Appliance Stove, Refrigerator, Microwave, Dishwasher, Washer, Dryer
Heat Source Natural Gas
Laundry Has Laundry, Main Floor
Exterior
Exterior Feature Patio(s)
Waterfront N
Water Access N
Roof Type Asphalt
Accessibility None
Porch Patio(s)
Garage N
Building
Story 2
Foundation Crawl Space
Sewer Public Sewer
Water Public
Architectural Style Cottage
Level or Stories 2
Additional Building Above Grade, Below Grade
New Construction N
Schools
School District Montgomery County Public Schools
Others
Senior Community No
Tax ID 161301023564
Ownership Fee Simple
SqFt Source Assessor
Special Listing Condition Standard
Read Less Info
Want to know what your home might be worth? Contact us for a FREE valuation!

Our team is ready to help you sell your home for the highest possible price ASAP

Bought with Irma A Troppman • Samson Properties

43777 Central Station Dr, Suite 390, Ashburn, VA, 20147, United States
GET MORE INFORMATION






