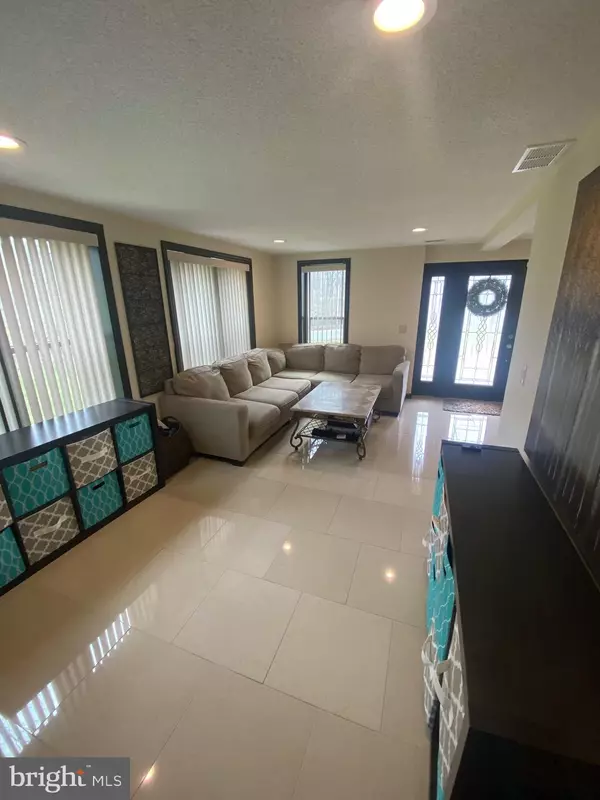$367,500
$369,000
0.4%For more information regarding the value of a property, please contact us for a free consultation.
3 Beds
2 Baths
1,925 SqFt
SOLD DATE : 05/31/2024
Key Details
Sold Price $367,500
Property Type Single Family Home
Sub Type Detached
Listing Status Sold
Purchase Type For Sale
Square Footage 1,925 sqft
Price per Sqft $190
Subdivision None Available
MLS Listing ID PASK2012570
Sold Date 05/31/24
Style Traditional
Bedrooms 3
Full Baths 1
Half Baths 1
HOA Y/N N
Abv Grd Liv Area 1,925
Originating Board BRIGHT
Year Built 2015
Annual Tax Amount $3,300
Tax Year 2023
Lot Size 1.000 Acres
Acres 1.0
Property Description
New photos added !! Searching for your forever home? You found it! This impeccable home is situated on 1 acre of land in the Blue Mountain School district and is sure to impress! This exquisite home boasts 3 bedrooms, 1.5 bathrooms, and bonus space for an office or potential fourth bedroom. Your future home has been tastefully finished with granite counter tops, tile flooring, an open floor plan, double vanity bathroom, a grand stone front entry way, beautiful exterior stone landscaping, a large back patio, a side porch, exterior lighting, 2 car attached garage - just to name a few! Home is centrally located with easy access to Route 183, 61, and 78. **Pre-Approval REQUIRED to schedule showing**
Location
State PA
County Schuylkill
Area Wayne Twp (13334)
Zoning R-2 C
Rooms
Other Rooms Primary Bedroom
Basement Outside Entrance
Interior
Interior Features Attic, Dining Area, Floor Plan - Open, Kitchen - Eat-In, Kitchen - Island, Skylight(s)
Hot Water Electric
Heating Heat Pump(s)
Cooling Central A/C
Flooring Ceramic Tile, Fully Carpeted
Equipment Built-In Microwave, Dishwasher, Oven/Range - Electric, Refrigerator, Stainless Steel Appliances
Furnishings Partially
Fireplace N
Window Features Skylights
Appliance Built-In Microwave, Dishwasher, Oven/Range - Electric, Refrigerator, Stainless Steel Appliances
Heat Source Electric
Laundry Main Floor
Exterior
Exterior Feature Balcony, Patio(s), Porch(es)
Garage Garage - Front Entry, Garage Door Opener, Other, Inside Access
Garage Spaces 2.0
Water Access N
Roof Type Architectural Shingle,Metal
Accessibility 2+ Access Exits
Porch Balcony, Patio(s), Porch(es)
Attached Garage 2
Total Parking Spaces 2
Garage Y
Building
Lot Description Cleared
Story 2
Foundation Stone
Sewer Cess Pool
Water Well
Architectural Style Traditional
Level or Stories 2
Additional Building Above Grade, Below Grade
Structure Type Dry Wall
New Construction N
Schools
School District Blue Mountain
Others
Senior Community No
Tax ID 34-04-0019
Ownership Fee Simple
SqFt Source Estimated
Security Features Smoke Detector,Security System
Acceptable Financing Cash, Conventional, FHA, VA
Horse Property N
Listing Terms Cash, Conventional, FHA, VA
Financing Cash,Conventional,FHA,VA
Special Listing Condition Standard
Read Less Info
Want to know what your home might be worth? Contact us for a FREE valuation!

Our team is ready to help you sell your home for the highest possible price ASAP

Bought with Emily Catherine Schock • Bear Rock Realty LLC

43777 Central Station Dr, Suite 390, Ashburn, VA, 20147, United States
GET MORE INFORMATION






