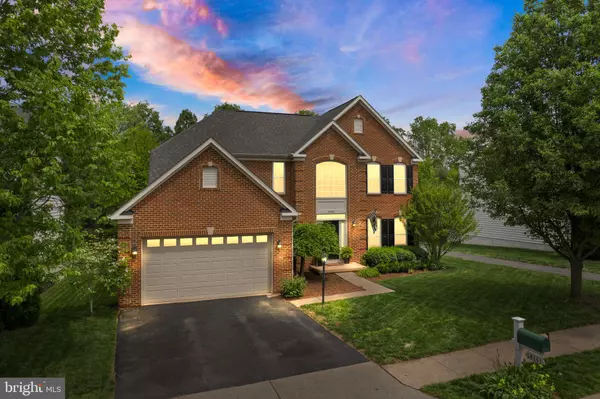$903,000
$825,000
9.5%For more information regarding the value of a property, please contact us for a free consultation.
4 Beds
3 Baths
3,639 SqFt
SOLD DATE : 06/04/2024
Key Details
Sold Price $903,000
Property Type Single Family Home
Sub Type Detached
Listing Status Sold
Purchase Type For Sale
Square Footage 3,639 sqft
Price per Sqft $248
Subdivision Piedmont
MLS Listing ID VAPW2069506
Sold Date 06/04/24
Style Colonial
Bedrooms 4
Full Baths 2
Half Baths 1
HOA Fees $193/mo
HOA Y/N Y
Abv Grd Liv Area 2,886
Originating Board BRIGHT
Year Built 2006
Annual Tax Amount $7,193
Tax Year 2023
Lot Size 6,390 Sqft
Acres 0.15
Property Description
Welcome to this beautiful brick-front colonial home located in the prestigious gated community of Piedmont. Spanning over 3,600+ sq. feet, this 4 BR/ 2.5 BA, 2 car garage home offers an abundance of space and luxurious features. Step inside and be greeted by the bright and airy two-story foyer and you'll immediately be impressed by the spaciousness and sophistication of this home. The main level includes a convenient mudroom/laundry area, office, a formal dining room and an expansive family room featuring a striking stone fireplace, perfect for entertaining guests and hosting memorable gatherings. The heart of the home is the gourmet kitchen, boasting sleek stainless steel appliances, double wall ovens, a large island for meal prep and casual dining, stunning granite countertops that add both style and functionality and cabinets that offer plenty of storage. Sunlight streams into the adjacent sunroom with its vaulted ceiling and exposed beams , creating a bright and inviting space to relax and unwind. Upstairs, you'll find four spacious bedrooms providing ample space for rest and relaxation. The primary suite is a true retreat, featuring a large walk-in closet and luxurious ensuite bath with dual sinks, updated lighting and hardware, a soaking tub, and a separate shower. The upper level hallway bath features double sinks and a tub/shower combo. But the luxury doesn't end there-this home also offers a finished basement providing additional living space that can be customized to suit your needs. The large rec. room , family room and exercise area provide endless possibilities for recreation, fun and fitness. The basement also offers plenty of storage. Outside, enjoy the spacious deck and fully fenced yard that overlooks a wooded common area that is perfect for entertaining or simply enjoying the outdoors in peace. Recent updates include new carpet in all bedrooms and basement (2024), new paint (2024), new carpet in family room (2020), new flooring throughout main level (2020) and water heater (2019). Let's not forget about the amenities of Piedmont living that include a 24/7 Monitored Gated Community, 2 Outdoor pools, 1 Indoor pool, Fitness center, Lighted pickleball/tennis courts, Basketball Courts, Tot Lots, Walking/Jogging Paths and the Tom Fazio 18 Hole Championship Golf Course (social and golf membership available). Don't miss the opportunity to own this beautiful home in the sought-after Piedmont community, where luxury, space, and convenience blend harmoniously. Located within minutes of shopping, restaurants, wineries, breweries, I-66, 29 and top-rated schools. Welcome Home!
Location
State VA
County Prince William
Zoning PMR
Rooms
Other Rooms Dining Room, Kitchen, Family Room, Sun/Florida Room, Exercise Room, Laundry, Mud Room, Office, Recreation Room, Storage Room
Basement Outside Entrance, Rear Entrance, Rough Bath Plumb, Walkout Stairs, Fully Finished
Interior
Interior Features Breakfast Area, Carpet, Central Vacuum, Dining Area, Family Room Off Kitchen, Formal/Separate Dining Room, Floor Plan - Traditional, Kitchen - Gourmet, Kitchen - Island, Pantry, Soaking Tub, Upgraded Countertops, Window Treatments, Wood Floors, Exposed Beams, Recessed Lighting, Tub Shower, Walk-in Closet(s)
Hot Water Natural Gas
Heating Forced Air, Central
Cooling Central A/C
Flooring Hardwood, Carpet, Ceramic Tile
Fireplaces Number 1
Fireplaces Type Stone, Gas/Propane, Mantel(s)
Equipment Built-In Microwave, Central Vacuum, Cooktop, Dishwasher, Disposal, Dryer, Humidifier, Oven - Double, Refrigerator, Stainless Steel Appliances, Washer, Icemaker
Fireplace Y
Appliance Built-In Microwave, Central Vacuum, Cooktop, Dishwasher, Disposal, Dryer, Humidifier, Oven - Double, Refrigerator, Stainless Steel Appliances, Washer, Icemaker
Heat Source Natural Gas
Laundry Main Floor
Exterior
Exterior Feature Deck(s)
Garage Garage - Front Entry, Garage Door Opener, Inside Access
Garage Spaces 4.0
Fence Fully, Wrought Iron
Utilities Available Cable TV Available, Natural Gas Available, Water Available
Amenities Available Basketball Courts, Club House, Common Grounds, Community Center, Exercise Room, Fitness Center, Gated Community, Golf Course Membership Available, Jog/Walk Path, Meeting Room, Party Room, Pool - Indoor, Pool - Outdoor, Security, Tennis Courts, Tot Lots/Playground
Waterfront N
Water Access N
View Trees/Woods
Roof Type Architectural Shingle
Accessibility None
Porch Deck(s)
Attached Garage 2
Total Parking Spaces 4
Garage Y
Building
Lot Description Backs to Trees, Front Yard, Private, Rear Yard
Story 3
Foundation Concrete Perimeter
Sewer Public Sewer
Water Public
Architectural Style Colonial
Level or Stories 3
Additional Building Above Grade, Below Grade
Structure Type 2 Story Ceilings,Beamed Ceilings,Vaulted Ceilings,9'+ Ceilings
New Construction N
Schools
Elementary Schools Mountain View
Middle Schools Bull Run
High Schools Battlefield
School District Prince William County Public Schools
Others
HOA Fee Include Common Area Maintenance,Management,Reserve Funds,Road Maintenance,Security Gate,Snow Removal,Trash
Senior Community No
Tax ID 7398-73-5257
Ownership Fee Simple
SqFt Source Assessor
Acceptable Financing Cash, Conventional, FHA, VA
Listing Terms Cash, Conventional, FHA, VA
Financing Cash,Conventional,FHA,VA
Special Listing Condition Standard
Read Less Info
Want to know what your home might be worth? Contact us for a FREE valuation!

Our team is ready to help you sell your home for the highest possible price ASAP

Bought with Atif Khan • Pearson Smith Realty, LLC

43777 Central Station Dr, Suite 390, Ashburn, VA, 20147, United States
GET MORE INFORMATION






