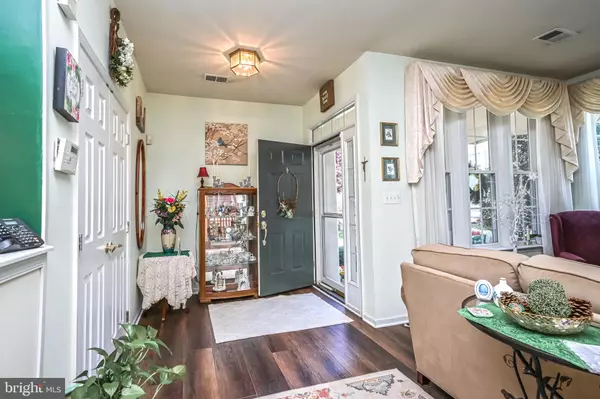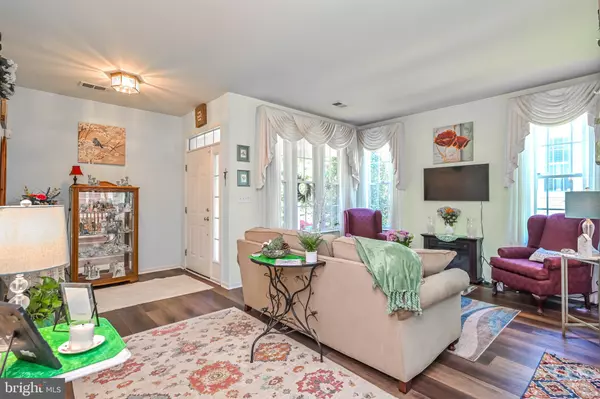$540,000
$525,000
2.9%For more information regarding the value of a property, please contact us for a free consultation.
2 Beds
3 Baths
1,899 SqFt
SOLD DATE : 06/07/2024
Key Details
Sold Price $540,000
Property Type Townhouse
Sub Type End of Row/Townhouse
Listing Status Sold
Purchase Type For Sale
Square Footage 1,899 sqft
Price per Sqft $284
Subdivision Heritage Hunt
MLS Listing ID VAPW2069944
Sold Date 06/07/24
Style Contemporary
Bedrooms 2
Full Baths 3
HOA Fees $380/mo
HOA Y/N Y
Abv Grd Liv Area 1,899
Originating Board BRIGHT
Year Built 2002
Annual Tax Amount $5,034
Tax Year 2023
Lot Size 4,033 Sqft
Acres 0.09
Lot Dimensions 0.0926
Property Description
OPEN HOUSE 5/12/24 CANCELED...RATIFIED CONTRACT! Welcome to Heritage Hunt an over 55 Community located just off Rt. 66 West in Gainesville, Va. This This home is an end unit Townhouse/Villa Aster II Model built by US Homes in 2002 with 1899 square feet of living space. It has a 2 car garage and the garage opener is approximately two month's old. The Master Bedroom is on the Main Level with a full Bath with Shower. The upstairs second bedroom has a guest bath and there is another full bath on the Main Level for guests making a total of 3 full bathrooms. Heating & Cooling System is approximately 1 and 1/2 years old. The Roof was new in 2016, The Carpet is new and neutral and installed in April, 2024. New Engineered Wood was installed in Entry Foyer, Living Room, Dining Room, and Hall in 2024. New Front Door hardware was installed in April, 2024. The Patio is extended and the Yard is fully fenced. The exceptional amenities include an 18 hole Arthur Hills Golf Course with a golf pro shop, Tennis Courts, Pickleball Courts, 4 Bocce Courts, Badminton, a temperature controlled indoor pool, an outdoor pool, two clubhouses, a two story Fitness Center, a brand new Cardio Center, weekly fitness programs, the Red Oak Bar and Grill, two libraries, and an arts and crafts room. Weddings and special events are held in the Clubhouse Ballroom. An Open House will be held on Mother's Day, May 12, 2024 from 1:00 p.m. to 4:00 p.m. and all are welcomed. NO SHOWINGS USING SHOWING TIME UNTIL AFTER 10:00 a.m. EVERYDAY PER OWNER'S REQUEST. Please call Kathy for combo code.
Location
State VA
County Prince William
Zoning PMR
Rooms
Other Rooms Living Room, Dining Room, Primary Bedroom, Bedroom 2, Kitchen, 2nd Stry Fam Rm, Laundry, Office, Storage Room, Bathroom 2, Primary Bathroom
Main Level Bedrooms 1
Interior
Interior Features Ceiling Fan(s), Entry Level Bedroom, Floor Plan - Open, Formal/Separate Dining Room, Kitchen - Eat-In, Kitchen - Table Space, Pantry, Stall Shower, Window Treatments, Tub Shower, Walk-in Closet(s)
Hot Water Natural Gas
Heating Forced Air
Cooling Ceiling Fan(s), Central A/C, Heat Pump(s)
Flooring Engineered Wood, Carpet
Equipment Built-In Microwave, Built-In Range, Dishwasher, Disposal, Dryer, Dryer - Electric, Exhaust Fan, Oven/Range - Gas, Refrigerator, Washer, Water Heater
Fireplace N
Appliance Built-In Microwave, Built-In Range, Dishwasher, Disposal, Dryer, Dryer - Electric, Exhaust Fan, Oven/Range - Gas, Refrigerator, Washer, Water Heater
Heat Source Natural Gas
Laundry Main Floor, Washer In Unit, Dryer In Unit
Exterior
Exterior Feature Patio(s), Porch(es)
Garage Garage - Front Entry, Garage Door Opener
Garage Spaces 2.0
Fence Rear
Amenities Available Cable, Club House, Community Center, Dining Rooms, Exercise Room, Fitness Center, Game Room, Gated Community, Golf Course, Golf Course Membership Available, Jog/Walk Path, Library, Meeting Room, Party Room, Pool - Indoor, Pool - Outdoor, Putting Green, Retirement Community, Satellite TV, Tennis Courts
Waterfront N
Water Access N
Roof Type Architectural Shingle
Accessibility Doors - Lever Handle(s), Level Entry - Main
Porch Patio(s), Porch(es)
Attached Garage 2
Total Parking Spaces 2
Garage Y
Building
Lot Description Landscaping, Rear Yard, SideYard(s)
Story 2
Foundation Brick/Mortar
Sewer Public Sewer
Water Public
Architectural Style Contemporary
Level or Stories 2
Additional Building Above Grade, Below Grade
New Construction N
Schools
Elementary Schools Tyler
Middle Schools Bull Run
High Schools Battlefield
School District Prince William County Public Schools
Others
Pets Allowed Y
HOA Fee Include Cable TV,Common Area Maintenance,Health Club,High Speed Internet,Management,Pool(s),Recreation Facility,Security Gate,Reserve Funds,Standard Phone Service,Trash
Senior Community Yes
Age Restriction 55
Tax ID 7498-01-4122
Ownership Fee Simple
SqFt Source Assessor
Security Features 24 hour security,Security Gate,Smoke Detector
Horse Property N
Special Listing Condition Standard
Pets Description No Pet Restrictions
Read Less Info
Want to know what your home might be worth? Contact us for a FREE valuation!

Our team is ready to help you sell your home for the highest possible price ASAP

Bought with Jaclyn Dougan • LPT Realty, LLC

43777 Central Station Dr, Suite 390, Ashburn, VA, 20147, United States
GET MORE INFORMATION






