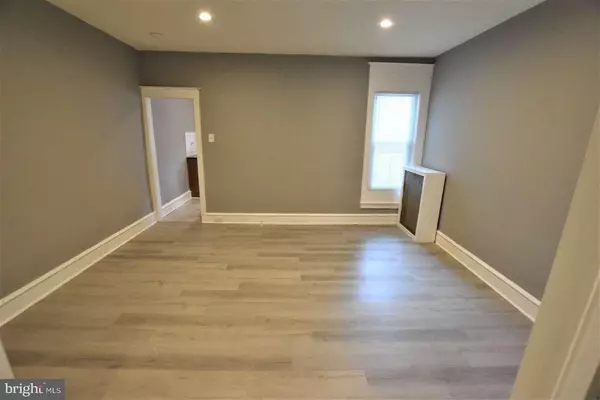$195,000
$168,000
16.1%For more information regarding the value of a property, please contact us for a free consultation.
3 Beds
1 Bath
1,316 SqFt
SOLD DATE : 06/07/2024
Key Details
Sold Price $195,000
Property Type Townhouse
Sub Type Interior Row/Townhouse
Listing Status Sold
Purchase Type For Sale
Square Footage 1,316 sqft
Price per Sqft $148
Subdivision Logan
MLS Listing ID PAPH2342976
Sold Date 06/07/24
Style Side-by-Side
Bedrooms 3
Full Baths 1
HOA Y/N N
Abv Grd Liv Area 1,316
Originating Board BRIGHT
Year Built 1915
Annual Tax Amount $1,902
Tax Year 2022
Lot Size 1,170 Sqft
Acres 0.03
Lot Dimensions 15.00 x 78.00
Property Description
Gorgeous house in the heart of Logan! This updated move-in ready home offers three spacious bedrooms and one full bathroom, with formal dinning room, living room and sitting area. The first floor is absolutely huge and includes a sitting/study room at the entrance, a large living room and a spacious dinning room all updated with waterproof floors and a beautiful recessed lighting design. Next to the dinning room comes with the updated kitchen with beautiful countertops, matching backsplash and stainless steel appliances. The upstairs has 3 spacious bedrooms with plenty of closet space with new flooring and and an updated full bathroom with new tiled flooring, beautiful new sliding tub doors and new bath hardware. The full basement comes with laundry area and plenty of storage space, plus a full car garage and walkout with an additional fenced park spot in the back. Other updates including full fresh paint of the house, new windows, new blinds, new roof. Request a showing before its gone!
Location
State PA
County Philadelphia
Area 19141 (19141)
Zoning RSA5
Rooms
Basement Full
Interior
Hot Water Natural Gas
Heating Hot Water
Cooling Ceiling Fan(s)
Flooring Vinyl
Fireplaces Number 1
Fireplaces Type Brick
Fireplace Y
Heat Source Natural Gas
Laundry Basement
Exterior
Exterior Feature Enclosed
Parking Features Garage - Rear Entry
Garage Spaces 1.0
Water Access N
Roof Type Asphalt,Shingle
Accessibility None
Porch Enclosed
Attached Garage 1
Total Parking Spaces 1
Garage Y
Building
Story 2
Foundation Other
Sewer Public Sewer
Water Public
Architectural Style Side-by-Side
Level or Stories 2
Additional Building Above Grade, Below Grade
New Construction N
Schools
School District The School District Of Philadelphia
Others
Senior Community No
Tax ID 172047400
Ownership Fee Simple
SqFt Source Assessor
Acceptable Financing Conventional
Listing Terms Conventional
Financing Conventional
Special Listing Condition Standard
Read Less Info
Want to know what your home might be worth? Contact us for a FREE valuation!

Our team is ready to help you sell your home for the highest possible price ASAP

Bought with William A. Moore III • Tesla Realty Group, LLC

43777 Central Station Dr, Suite 390, Ashburn, VA, 20147, United States
GET MORE INFORMATION






