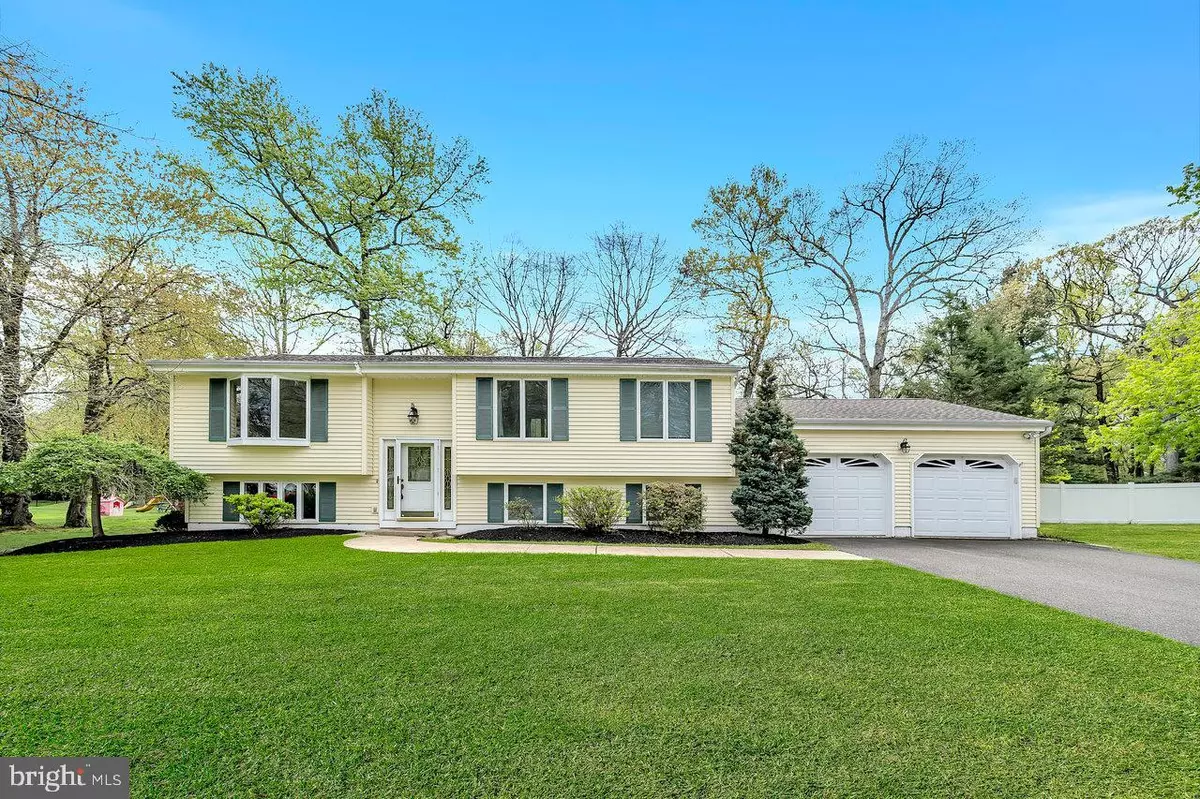$545,000
$459,900
18.5%For more information regarding the value of a property, please contact us for a free consultation.
4 Beds
2 Baths
2,034 SqFt
SOLD DATE : 06/17/2024
Key Details
Sold Price $545,000
Property Type Single Family Home
Sub Type Detached
Listing Status Sold
Purchase Type For Sale
Square Footage 2,034 sqft
Price per Sqft $267
Subdivision Crestwood
MLS Listing ID NJME2042164
Sold Date 06/17/24
Style Bi-level
Bedrooms 4
Full Baths 2
HOA Y/N N
Abv Grd Liv Area 2,034
Originating Board BRIGHT
Year Built 1969
Annual Tax Amount $9,585
Tax Year 2023
Lot Size 0.470 Acres
Acres 0.47
Lot Dimensions 100.00 x 205.00
Property Description
Introducing your dream home nestled in the heart of Hamilton Township! This inviting 4-bedroom, 2-full bath residence boasts comfort, style, and ample space for all your needs. As you step inside, the main level welcomes you with a spacious living room illuminated by a large window, inviting in natural light to create a warm and welcoming atmosphere. Adorned with gorgeous hardwood floors, this area seamlessly flows into the dining room, offering the perfect setting for gatherings and memorable meals. Sliding doors lead from the dining room to your expansive deck, extending your living space outdoors and providing a serene spot for relaxation or entertainment. The kitchen is a chef's delight, equipped with an abundance of cabinet space for all your storage needs. Whether you're preparing everyday meals or entertaining guests, you'll appreciate the functionality and style this space offers. On the main level, you'll find a full bath and three spacious bedrooms, each adorned with plush carpets for added comfort and warmth. Venturing to the lower level, you'll discover a large family room ideal for a game room, cozy hangout, or movie night. This versatile space offers endless possibilities for entertainment and relaxation. Additionally, the lower level features a fourth bedroom and full bath, providing convenience and privacy for guests or family members. This thoughtful layout ensures everyone has their own space to retreat and rejuvenate. Don't miss out on the opportunity to make this exquisite residence your own. Schedule a showing today!
Location
State NJ
County Mercer
Area Hamilton Twp (21103)
Zoning RES
Rooms
Other Rooms Living Room, Dining Room, Bedroom 2, Bedroom 3, Bedroom 4, Kitchen, Family Room, Bedroom 1, Laundry, Full Bath
Main Level Bedrooms 3
Interior
Interior Features Carpet, Ceiling Fan(s)
Hot Water Natural Gas
Heating Forced Air
Cooling Central A/C
Flooring Hardwood, Ceramic Tile, Carpet
Fireplace N
Window Features Bay/Bow
Heat Source Natural Gas
Laundry Lower Floor
Exterior
Exterior Feature Deck(s)
Garage Additional Storage Area, Garage - Front Entry, Garage Door Opener, Inside Access
Garage Spaces 2.0
Waterfront N
Water Access N
Roof Type Shingle
Accessibility None
Porch Deck(s)
Attached Garage 2
Total Parking Spaces 2
Garage Y
Building
Story 2
Foundation Slab
Sewer Public Sewer
Water Public
Architectural Style Bi-level
Level or Stories 2
Additional Building Above Grade, Below Grade
New Construction N
Schools
Elementary Schools Morgan E.S
Middle Schools Reynolds
High Schools Hamilton East-Steinert H.S.
School District Hamilton Township
Others
Senior Community No
Tax ID 03-01722-00129
Ownership Fee Simple
SqFt Source Estimated
Acceptable Financing Cash, Conventional, VA
Listing Terms Cash, Conventional, VA
Financing Cash,Conventional,VA
Special Listing Condition Standard
Read Less Info
Want to know what your home might be worth? Contact us for a FREE valuation!

Our team is ready to help you sell your home for the highest possible price ASAP

Bought with Brandon Rasmussen • Keller Williams Premier

43777 Central Station Dr, Suite 390, Ashburn, VA, 20147, United States
GET MORE INFORMATION






