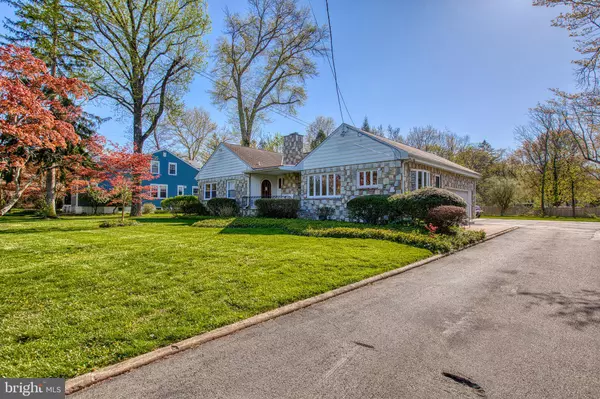$422,500
$395,000
7.0%For more information regarding the value of a property, please contact us for a free consultation.
3 Beds
2 Baths
1,711 SqFt
SOLD DATE : 06/03/2024
Key Details
Sold Price $422,500
Property Type Single Family Home
Sub Type Detached
Listing Status Sold
Purchase Type For Sale
Square Footage 1,711 sqft
Price per Sqft $246
Subdivision None Available
MLS Listing ID NJME2042338
Sold Date 06/03/24
Style Ranch/Rambler
Bedrooms 3
Full Baths 2
HOA Y/N N
Abv Grd Liv Area 1,711
Originating Board BRIGHT
Year Built 1952
Annual Tax Amount $8,558
Tax Year 2023
Lot Size 0.402 Acres
Acres 0.4
Lot Dimensions 100.00 x 175.00
Property Description
Welcome to this enchanting 3 bed, 2 full bath rancher nestled in the heart of Ewing. Boasting a beautiful stone exterior and gleaming hardwood floors throughout, this home exudes warmth and character at every turn. As you enter, the living room beckons with its cozy fireplace and French doors that open to a patio and expansive rear yard, offering seamless indoor-outdoor living and tons of space for relaxation and entertainment. From here, the natural flow leads you to the inviting dining room, perfect for hosting gatherings and creating cherished memories with loved ones. Continue through to the spacious kitchen - with its functional layout and ample counter space, meal preparation is a breeze, and it is the perfect spot to enjoy morning coffee or casual meals in front of the massive bay window. Ascend the stairs to discover the possibilities of the walk-up attic, providing valuable storage space or potential for expansion to suit your needs. Below, the full unfinished basement with convenient walkout presents endless opportunities for customization, whether you envision a recreation area, workshop, or additional living space. Meticulously maintained and cared for by the same family for decades, this home radiates pride of ownership and is ready to welcome its next chapter of memories. Situated in a prime location, enjoy the convenience of being close to TCNJ, the new Ewing Town Center, and a host of amenities. Plus, with easy access to both Hamilton & Trenton train stations, the Trenton Mercer Airport, and major routes including 31/29/295/95/195, commuting is a breeze. Don’t miss your chance to own this timeless treasure, in a sought-after location, and experience the unmatched comfort and charm of this Ewing gem. *OPEN HOUSE Sun 5/5 1-4pm * NO PARKING IN DRIVEWAY * Please park on Glenmore Ave *
Location
State NJ
County Mercer
Area Ewing Twp (21102)
Zoning RES
Rooms
Other Rooms Living Room, Dining Room, Bedroom 2, Bedroom 3, Kitchen, Bedroom 1, Bathroom 1, Bathroom 2, Attic
Basement Full, Outside Entrance, Interior Access
Main Level Bedrooms 3
Interior
Interior Features Attic, Entry Level Bedroom, Floor Plan - Traditional, Kitchen - Eat-In
Hot Water Natural Gas
Heating Forced Air
Cooling Central A/C
Flooring Hardwood
Fireplaces Number 1
Fireplaces Type Gas/Propane
Fireplace Y
Heat Source Natural Gas
Laundry Main Floor
Exterior
Parking Features Garage - Front Entry, Inside Access, Garage Door Opener
Garage Spaces 8.0
Water Access N
Roof Type Pitched,Shingle
Accessibility None
Attached Garage 2
Total Parking Spaces 8
Garage Y
Building
Story 1
Foundation Block, Flood Vent
Sewer Public Sewer
Water Well
Architectural Style Ranch/Rambler
Level or Stories 1
Additional Building Above Grade, Below Grade
New Construction N
Schools
Middle Schools Gilmore J. Fisher M.S.
High Schools Ewing H.S.
School District Ewing Township Public Schools
Others
Senior Community No
Tax ID 02-00226-00009
Ownership Fee Simple
SqFt Source Assessor
Acceptable Financing Cash, Conventional, FHA, FHA 203(k), VA
Listing Terms Cash, Conventional, FHA, FHA 203(k), VA
Financing Cash,Conventional,FHA,FHA 203(k),VA
Special Listing Condition Standard
Read Less Info
Want to know what your home might be worth? Contact us for a FREE valuation!

Our team is ready to help you sell your home for the highest possible price ASAP

Bought with Jean M Grecsek • Callaway Henderson Sotheby's Int'l-Princeton

43777 Central Station Dr, Suite 390, Ashburn, VA, 20147, United States
GET MORE INFORMATION






