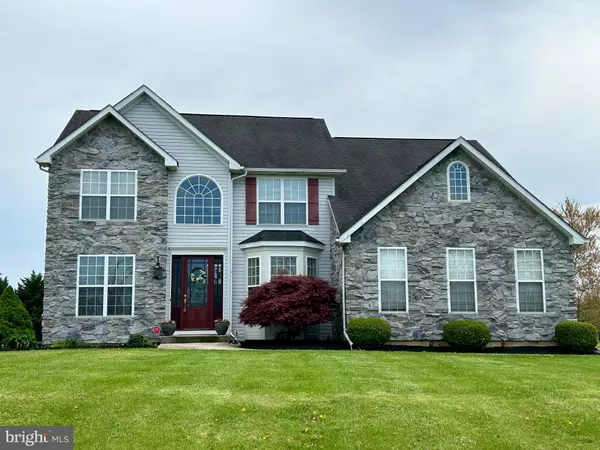$749,900
$749,900
For more information regarding the value of a property, please contact us for a free consultation.
4 Beds
4 Baths
4,145 SqFt
SOLD DATE : 06/21/2024
Key Details
Sold Price $749,900
Property Type Single Family Home
Sub Type Detached
Listing Status Sold
Purchase Type For Sale
Square Footage 4,145 sqft
Price per Sqft $180
Subdivision Summit View Estates
MLS Listing ID WVJF2011700
Sold Date 06/21/24
Style Colonial
Bedrooms 4
Full Baths 4
HOA Fees $8/ann
HOA Y/N Y
Abv Grd Liv Area 3,225
Originating Board BRIGHT
Year Built 2004
Annual Tax Amount $1,847
Tax Year 2022
Lot Size 3.020 Acres
Acres 3.02
Property Description
Welcome to this stunning colonial home which exudes elegance and charm. Nestled on 3 acres of picturesque countryside in lovely rural subdivision minutes from Charles Town with easy access to Route7 and Route 340 for commuters. You can even have horses here! Home boasts over 4,000 square feet of luxurious living space. Step into the grand foyer adorned with a large arched window and stylish lighting fixture, setting the tone for the wow factor that awaits.
The main level boasts tall ceilings that seamlessly blend the partially open and traditional floor plan beautifully. The main level family room with handsome fireplace with pellet stove insert and a modern-rustic stone surround flows to the gourmet/chef's kitchen with breakfast area. You will not run out of space in the kitchen with the abundance of cabinetry and counter space and large quartzite kitchen island. The kitchen leads to an expansive deck with a step-down conversation area, providing breathtaking views of the scenic vista. There's a nicely sized dining room, a parlor and quaint and quiet office space, along with a full bath on the main level. Every room has a view! The gleaming wide-planked, hand-distressed hardwood floors on the main level are hard to ignore. Every element of this home was constructed with quality materials and are on full display.
Upstairs, retreat to the primary bedroom featuring a sitting area, a luxurious primary bath with a jetted tub and a step-in shower with a glass enclosure. Three additional bedrooms and another full bath with a tub/shower combination complete the upper level.
The lower level is an entertainer's dream, featuring a spacious gaming area, an equipped wet bar, and several sitting areas. A full bath and large workout room offer convenience and versatility. This 4 bedroom home could be easily converted to 6 bedrooms as some rooms feature closets. The lower level effortlessly extends your entertaining to the outdoors by walking through sliding glass doors to paver patio addition with a fire pit and is the perfect place to star gaze.
This remarkable home offers the perfect blend of sophistication and comfort, providing ample space for both relaxation and entertainment. You will be visually amazed by the beautifully untouched countryside in this area of the county as there are many farms and beautiful meadows to adore. Don't miss the opportunity to make this exquisite property your own!
Location
State WV
County Jefferson
Zoning 101
Rooms
Other Rooms Dining Room, Primary Bedroom, Sitting Room, Bedroom 2, Bedroom 3, Bedroom 4, Kitchen, Family Room, Foyer, Exercise Room, Laundry, Office, Recreation Room, Utility Room, Bathroom 1, Bathroom 2, Bathroom 3, Bonus Room, Primary Bathroom
Basement Fully Finished, Outside Entrance, Walkout Level, Windows
Interior
Interior Features Attic, Chair Railings, Carpet, Combination Kitchen/Living, Crown Moldings, Entry Level Bedroom, Family Room Off Kitchen, Floor Plan - Open, Floor Plan - Traditional, Formal/Separate Dining Room, Kitchen - Country, Kitchen - Island, Pantry, Primary Bath(s), Recessed Lighting, Upgraded Countertops, Walk-in Closet(s), Water Treat System, Wood Floors
Hot Water Electric
Heating Heat Pump(s)
Cooling Central A/C
Flooring Carpet, Hardwood, Tile/Brick
Fireplaces Number 1
Equipment Built-In Microwave, Dishwasher, Disposal, Refrigerator, Stainless Steel Appliances, Water Conditioner - Owned, Water Heater
Furnishings No
Fireplace Y
Appliance Built-In Microwave, Dishwasher, Disposal, Refrigerator, Stainless Steel Appliances, Water Conditioner - Owned, Water Heater
Heat Source Electric
Laundry Upper Floor
Exterior
Exterior Feature Deck(s), Patio(s)
Garage Garage - Side Entry, Inside Access
Garage Spaces 8.0
Utilities Available Under Ground
Waterfront N
Water Access N
View Scenic Vista
Roof Type Architectural Shingle
Street Surface Black Top
Accessibility None
Porch Deck(s), Patio(s)
Road Frontage HOA
Attached Garage 2
Total Parking Spaces 8
Garage Y
Building
Lot Description Cleared, Front Yard, Rear Yard, SideYard(s), Backs - Open Common Area, Landscaping, Level
Story 2
Foundation Concrete Perimeter
Sewer On Site Septic
Water Well
Architectural Style Colonial
Level or Stories 2
Additional Building Above Grade, Below Grade
Structure Type Dry Wall
New Construction N
Schools
Elementary Schools South Jefferson
Middle Schools Charles Town
High Schools Washington
School District Jefferson County Schools
Others
Pets Allowed Y
Senior Community No
Tax ID 06 15000300150000
Ownership Fee Simple
SqFt Source Assessor
Acceptable Financing Cash, Conventional, FHA, USDA, VA
Listing Terms Cash, Conventional, FHA, USDA, VA
Financing Cash,Conventional,FHA,USDA,VA
Special Listing Condition Standard
Pets Description No Pet Restrictions
Read Less Info
Want to know what your home might be worth? Contact us for a FREE valuation!

Our team is ready to help you sell your home for the highest possible price ASAP

Bought with Gina M. Chatham • Century 21 Redwood Realty

43777 Central Station Dr, Suite 390, Ashburn, VA, 20147, United States
GET MORE INFORMATION






