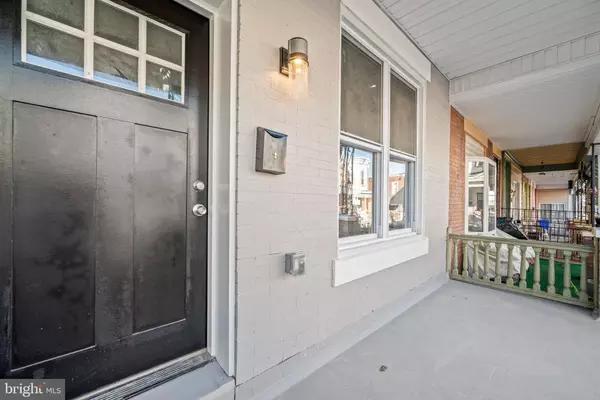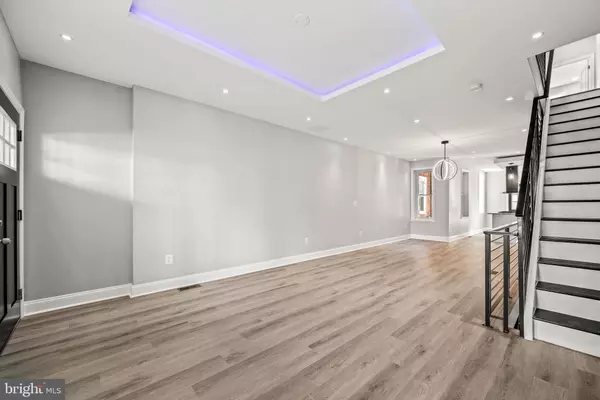$272,500
$299,900
9.1%For more information regarding the value of a property, please contact us for a free consultation.
3 Beds
3 Baths
1,660 SqFt
SOLD DATE : 06/25/2024
Key Details
Sold Price $272,500
Property Type Townhouse
Sub Type Interior Row/Townhouse
Listing Status Sold
Purchase Type For Sale
Square Footage 1,660 sqft
Price per Sqft $164
Subdivision Cobbs Creek
MLS Listing ID PAPH2340868
Sold Date 06/25/24
Style Straight Thru
Bedrooms 3
Full Baths 2
Half Baths 1
HOA Y/N N
Abv Grd Liv Area 1,260
Originating Board BRIGHT
Year Built 1925
Annual Tax Amount $1,567
Tax Year 2022
Lot Size 953 Sqft
Acres 0.02
Lot Dimensions 15.00 x 64.00
Property Description
Welcome to 5448 Webster, a meticulously renovated Cobbs Creek home that presents a perfect blend of contemporary style and convenient living. The first floor has been finished in a neutral palette including laminate floors, high ceilings with recess lighting and illuminated tray detailing. The spacious, open floor-plan on the first floor offers a seamless flow of space that creates an inviting atmosphere. The modern kitchen is a focal point of the main level, featuring stainless appliances, glass tile backsplash, ample cabinet space, and a large center cooking island that provides an ideal setting for cooking while entertaining guests. Exit the kitchen to a private rear yard. The second floor features a primary bedroom with ensuite bath, 2 additional bedrooms, and a stylishly appointed hall bath. The fully finished basement features a half bathroom, making it ideal for use as an additional entertainment space, home office or a private space for overnight guests. This home has been fully renovated with all new mechanicals, new windows and new roof. Situated within walking distance to public transportation, it also provides easy access to universities, center city and the adjacent suburbs. With its proximity to several universities this home holds excellent rental potential, making it also an enticing prospect for university students, and parents seeking investment in a low maintenance and stylish abode for their college attendees. Don't miss out on the chance to make this home your own. One year home warranty included.
Location
State PA
County Philadelphia
Area 19143 (19143)
Zoning RSA5
Rooms
Basement Fully Finished
Interior
Interior Features Combination Dining/Living, Floor Plan - Open, Kitchen - Island, Recessed Lighting
Hot Water Natural Gas
Heating Forced Air
Cooling Central A/C
Equipment Dishwasher, Dryer, Microwave, Stainless Steel Appliances, Washer
Fireplace N
Appliance Dishwasher, Dryer, Microwave, Stainless Steel Appliances, Washer
Heat Source Natural Gas
Laundry Basement
Exterior
Water Access N
Accessibility None
Garage N
Building
Story 2
Foundation Stone
Sewer Public Sewer
Water Public
Architectural Style Straight Thru
Level or Stories 2
Additional Building Above Grade, Below Grade
New Construction N
Schools
School District The School District Of Philadelphia
Others
Senior Community No
Tax ID 463120100
Ownership Fee Simple
SqFt Source Estimated
Acceptable Financing Cash, FHA, VA, Conventional
Listing Terms Cash, FHA, VA, Conventional
Financing Cash,FHA,VA,Conventional
Special Listing Condition Standard
Read Less Info
Want to know what your home might be worth? Contact us for a FREE valuation!

Our team is ready to help you sell your home for the highest possible price ASAP

Bought with Jason R Cohen • Compass RE

43777 Central Station Dr, Suite 390, Ashburn, VA, 20147, United States
GET MORE INFORMATION






