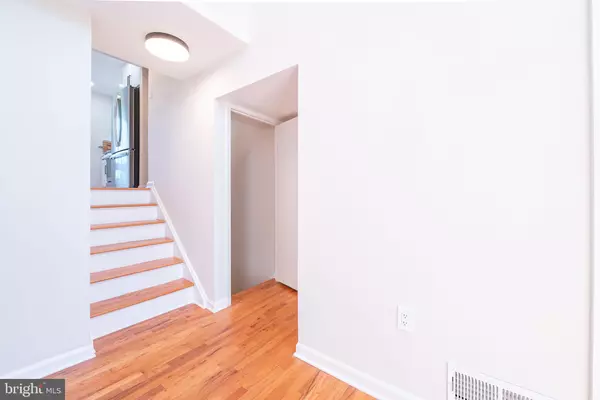$465,000
$450,000
3.3%For more information regarding the value of a property, please contact us for a free consultation.
4 Beds
4 Baths
1,744 SqFt
SOLD DATE : 06/24/2024
Key Details
Sold Price $465,000
Property Type Townhouse
Sub Type Interior Row/Townhouse
Listing Status Sold
Purchase Type For Sale
Square Footage 1,744 sqft
Price per Sqft $266
Subdivision Mill Creek Towne
MLS Listing ID MDMC2132504
Sold Date 06/24/24
Style Contemporary,Colonial,Other
Bedrooms 4
Full Baths 3
Half Baths 1
HOA Fees $113/qua
HOA Y/N Y
Abv Grd Liv Area 1,344
Originating Board BRIGHT
Year Built 1973
Annual Tax Amount $3,975
Tax Year 2024
Lot Size 1,719 Sqft
Acres 0.04
Property Description
*Offer has been accepted ** Welcome to 17666 Horizon Pl, a beautiful 4 BR/3.5 BA brick 4-story contemporary townhome, located on the quiet highly-sought-after community of Derwood. The main level features an astonishing 2-story foyer and spacious living room with plenty of light, a half bath, and coat-closet. The next level has a beautiful kitchen with brand new cabinets, quartz countertop and stainless appliances, tile backsplash, island and convenient pot-filler. The dining room is next to the kitchen with French doors to the deck perfect for entertaining. As you move to the upper level, you’ll find the owner’s suite with a gorgeous, upgraded bathroom, new beautiful tiles, plus two additional bedrooms. The first lower level has a large bedroom perfect for guest-area or family room. The basement has a fully renovated bathroom, a large den area and the laundry. The backyard has the deck for endless possibilities of entertainment. Excellent Location Close to Shopping centers, I-370/270 and the Intercounty Connector. This home is move-in-ready!
Location
State MD
County Montgomery
Zoning RT12.
Rooms
Basement Fully Finished
Interior
Hot Water Electric
Heating Forced Air
Cooling Central A/C
Fireplace N
Heat Source Electric
Exterior
Garage Spaces 2.0
Waterfront N
Water Access N
Accessibility None
Total Parking Spaces 2
Garage N
Building
Story 4
Foundation Block
Sewer Public Sewer
Water Public
Architectural Style Contemporary, Colonial, Other
Level or Stories 4
Additional Building Above Grade, Below Grade
New Construction N
Schools
School District Montgomery County Public Schools
Others
Senior Community No
Tax ID 160801504627
Ownership Fee Simple
SqFt Source Assessor
Special Listing Condition Standard
Read Less Info
Want to know what your home might be worth? Contact us for a FREE valuation!

Our team is ready to help you sell your home for the highest possible price ASAP

Bought with Minhkhoa C Tran • Fairfax Realty Premier

43777 Central Station Dr, Suite 390, Ashburn, VA, 20147, United States
GET MORE INFORMATION






