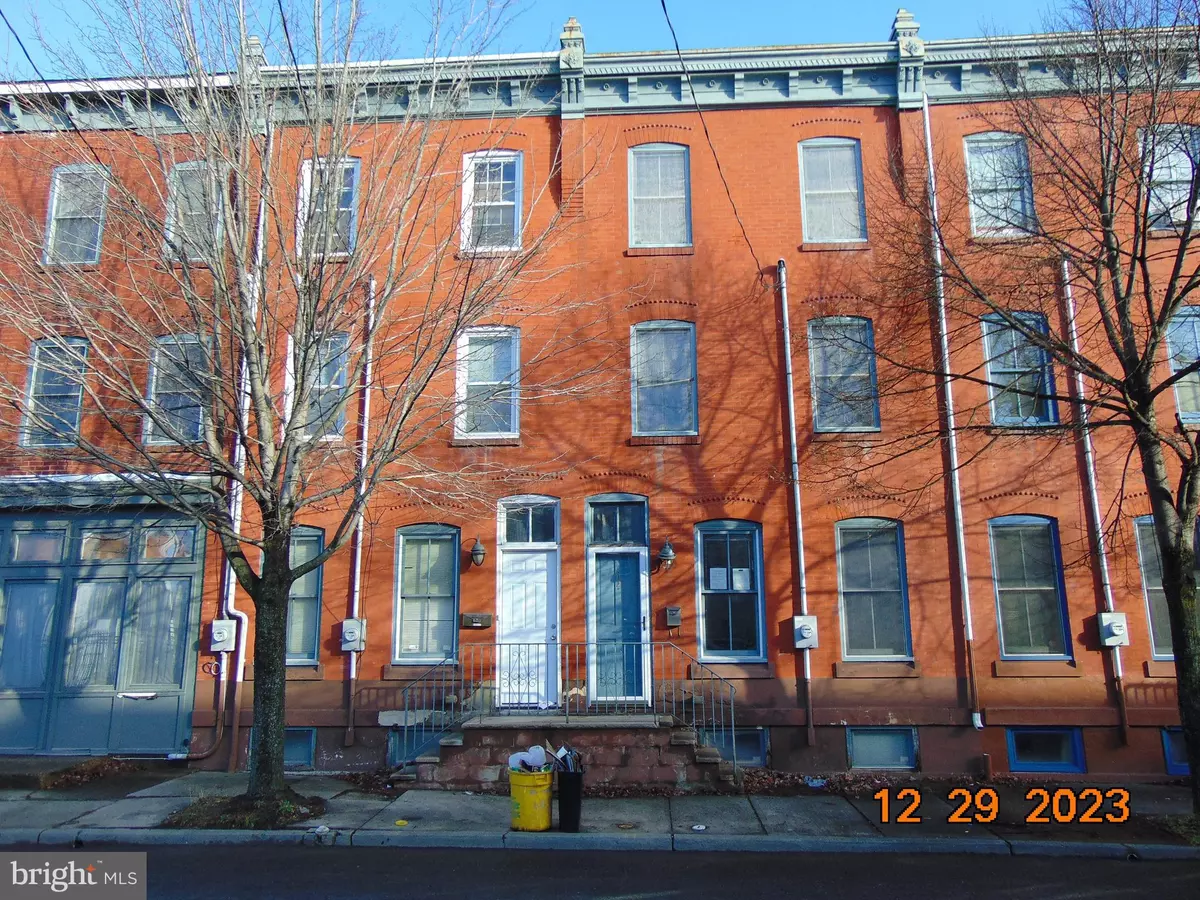$160,000
$179,900
11.1%For more information regarding the value of a property, please contact us for a free consultation.
3 Beds
2 Baths
1,728 SqFt
SOLD DATE : 06/27/2024
Key Details
Sold Price $160,000
Property Type Townhouse
Sub Type Interior Row/Townhouse
Listing Status Sold
Purchase Type For Sale
Square Footage 1,728 sqft
Price per Sqft $92
Subdivision None Available
MLS Listing ID NJME2040362
Sold Date 06/27/24
Style Colonial
Bedrooms 3
Full Baths 2
HOA Y/N N
Abv Grd Liv Area 1,728
Originating Board BRIGHT
Year Built 1887
Annual Tax Amount $3,154
Tax Year 2022
Lot Size 1,620 Sqft
Acres 0.04
Lot Dimensions 16.20 x 100.00
Property Description
3 story 3 bedroom 2 bath rowhome needs repairs & some updating. Rear driveway, living room, dining room, modern kitchen, full unfinished basement, fenced rear yard, central air. 2 bedrooms, 1 bath & laundry closet on 2nd floor & 1 bedroom, 1 bath on 3rd floor. Bank owned, being sold in as-is condition. Buyer will be responsible for obtaining all inspections & the C.O. Don't delay, won't last long!!
Location
State NJ
County Mercer
Area Trenton City (21111)
Zoning RESIDENTIAL
Rooms
Other Rooms Living Room, Dining Room, Kitchen
Basement Full, Interior Access, Unfinished
Interior
Interior Features Formal/Separate Dining Room, Tub Shower
Hot Water Natural Gas
Heating Forced Air
Cooling Central A/C
Equipment Dishwasher, Oven/Range - Gas, Refrigerator, Range Hood, Washer/Dryer Hookups Only
Fireplace N
Appliance Dishwasher, Oven/Range - Gas, Refrigerator, Range Hood, Washer/Dryer Hookups Only
Heat Source Natural Gas
Laundry Upper Floor
Exterior
Garage Spaces 1.0
Fence Rear
Utilities Available Natural Gas Available, Electric Available, Sewer Available, Water Available
Water Access N
Accessibility None
Total Parking Spaces 1
Garage N
Building
Story 3
Foundation Stone, Brick/Mortar
Sewer Public Sewer
Water Public
Architectural Style Colonial
Level or Stories 3
Additional Building Above Grade, Below Grade
New Construction N
Schools
School District Trenton Public Schools
Others
Senior Community No
Tax ID 11-04102-00009
Ownership Fee Simple
SqFt Source Assessor
Acceptable Financing Cash, Conventional, FHA 203(k)
Listing Terms Cash, Conventional, FHA 203(k)
Financing Cash,Conventional,FHA 203(k)
Special Listing Condition REO (Real Estate Owned)
Read Less Info
Want to know what your home might be worth? Contact us for a FREE valuation!

Our team is ready to help you sell your home for the highest possible price ASAP

Bought with Yolanda Gulley • RE/MAX Tri County

43777 Central Station Dr, Suite 390, Ashburn, VA, 20147, United States
GET MORE INFORMATION

