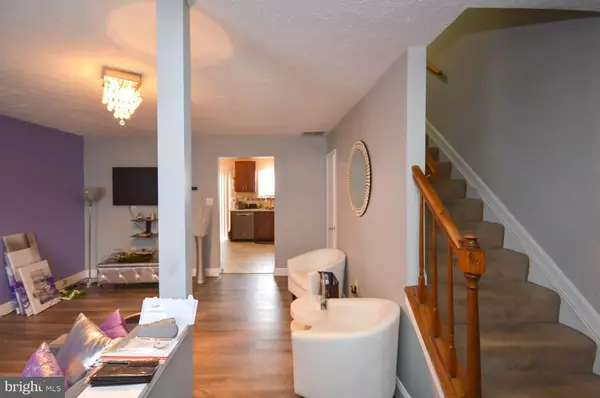$275,000
$275,000
For more information regarding the value of a property, please contact us for a free consultation.
3 Beds
2 Baths
1,116 SqFt
SOLD DATE : 07/12/2024
Key Details
Sold Price $275,000
Property Type Townhouse
Sub Type Interior Row/Townhouse
Listing Status Sold
Purchase Type For Sale
Square Footage 1,116 sqft
Price per Sqft $246
Subdivision Riverside Run
MLS Listing ID MDCH2032358
Sold Date 07/12/24
Style Contemporary
Bedrooms 3
Full Baths 1
Half Baths 1
HOA Fees $20
HOA Y/N Y
Abv Grd Liv Area 1,116
Originating Board BRIGHT
Year Built 1989
Annual Tax Amount $2,787
Tax Year 2024
Lot Size 1,800 Sqft
Acres 0.04
Property Description
Step into a world of modern elegance in this beautifully designed two-level townhouse. Every corner is thoughtfully curated to blend functionality with style, creating a space that's both inviting and practical.The layout on the main level welcomes you with spacious living areas that seamlessly flow from the living room to the dining area and into the newly updated kitchen
the heart of the home, the kitchen, boasts brand new appliances, sleek countertops, and ample storage space. It's a chef's delight and perfect for entertaining guests while preparing culinary delights.
Upstairs, you'll find three bedrooms, each offering a peaceful retreat at the end of the day.
The property includes one full bathroom and one half bathroom.
Convenient Parking: With two assigned parking spaces, parking is never a hassle, providing added convenience for you and your guests.
This townhouse offers a harmonious blend of modern amenities, functional spaces, and a welcoming atmosphere, making it an ideal place to call home.
Location
State MD
County Charles
Zoning R2
Rooms
Main Level Bedrooms 3
Interior
Hot Water Electric
Heating Heat Pump(s)
Cooling Central A/C
Fireplace N
Heat Source Central
Exterior
Garage Spaces 2.0
Waterfront N
Water Access N
Accessibility None
Total Parking Spaces 2
Garage N
Building
Story 2
Foundation Concrete Perimeter
Sewer Public Sewer
Water Public
Architectural Style Contemporary
Level or Stories 2
Additional Building Above Grade, Below Grade
New Construction N
Schools
Elementary Schools Indian Head
Middle Schools General Smallwood
High Schools Henry E. Lackey
School District Charles County Public Schools
Others
Senior Community No
Tax ID 0907048793
Ownership Fee Simple
SqFt Source Assessor
Special Listing Condition Standard
Read Less Info
Want to know what your home might be worth? Contact us for a FREE valuation!

Our team is ready to help you sell your home for the highest possible price ASAP

Bought with Clemence Cadjoun • CLE Real Estate

43777 Central Station Dr, Suite 390, Ashburn, VA, 20147, United States
GET MORE INFORMATION






