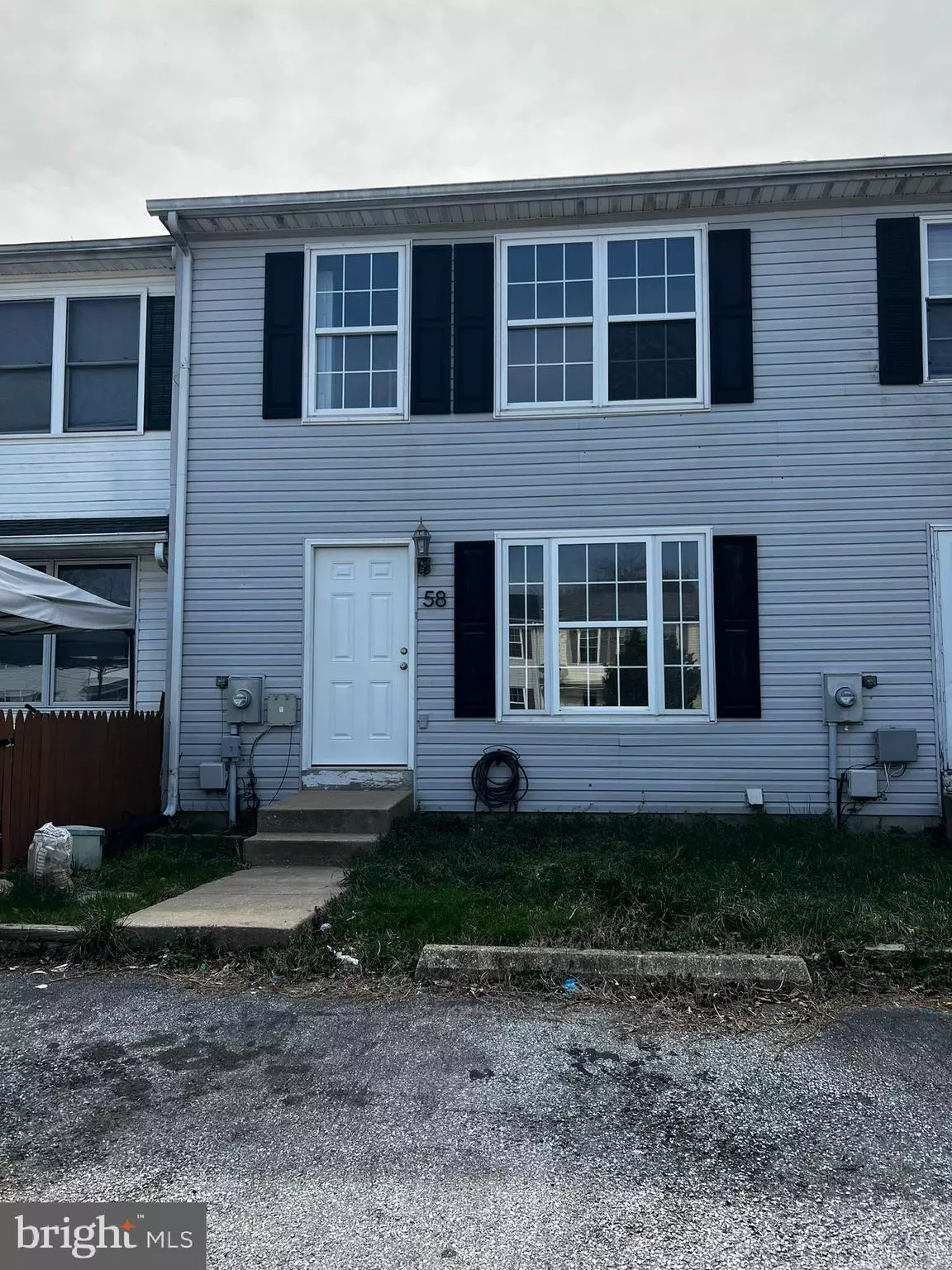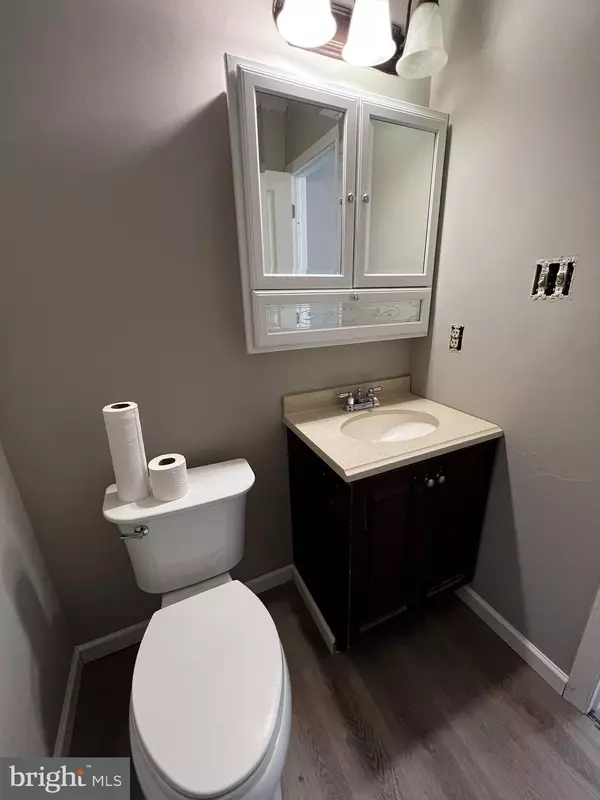$260,000
$275,000
5.5%For more information regarding the value of a property, please contact us for a free consultation.
3 Beds
2 Baths
1,075 SqFt
SOLD DATE : 07/15/2024
Key Details
Sold Price $260,000
Property Type Townhouse
Sub Type Interior Row/Townhouse
Listing Status Sold
Purchase Type For Sale
Square Footage 1,075 sqft
Price per Sqft $241
Subdivision Lone Manor
MLS Listing ID DENC2057466
Sold Date 07/15/24
Style Colonial
Bedrooms 3
Full Baths 1
Half Baths 1
HOA Y/N N
Abv Grd Liv Area 1,075
Originating Board BRIGHT
Year Built 1994
Annual Tax Amount $1,397
Tax Year 2022
Lot Size 2,178 Sqft
Acres 0.05
Lot Dimensions 18.00 x 110.00
Property Description
A fantastic chance awaits with this three-bedroom, 1.5-bathroom townhome now on offer in Lone Manor. Nestled in the vibrant heart of Middletown, this property boasts both convenience and charm, positioned within the coveted Appoquinimink School District. On the main level, discover a cozy living room alongside an inviting eat-in kitchen, complete with slider doors leading to the fenced rear yard, featuring a handy shed. An attic, floored and carpeted, accessible via a pull-down ladder, offers ample storage space. The full basement includes a washer/dryer and additional storage, catering to practical needs. Don't let this opportunity slip away! Located centrally in Middletown, this property enjoys a prime spot within the esteemed Appoquinimink School District. The main level showcases gleaming LVP floors, an updated eat-in kitchen boasting refreshed cabinets and countertops. Outside, entertain guests in the expansive fenced backyard, complete with a storage shed, adding both functionality and charm. Special financing available.
Location
State DE
County New Castle
Area South Of The Canal (30907)
Zoning 23R-3
Rooms
Other Rooms Living Room, Primary Bedroom, Bedroom 2, Kitchen, Family Room, Bedroom 1
Basement Full
Interior
Interior Features Kitchen - Eat-In
Hot Water Electric
Heating Heat Pump(s)
Cooling Central A/C
Fireplace N
Heat Source Electric
Laundry Basement
Exterior
Water Access N
Accessibility None
Garage N
Building
Story 2
Foundation Concrete Perimeter
Sewer Public Sewer
Water Public
Architectural Style Colonial
Level or Stories 2
Additional Building Above Grade, Below Grade
New Construction N
Schools
School District Appoquinimink
Others
Senior Community No
Tax ID 23-006.00-426
Ownership Fee Simple
SqFt Source Assessor
Special Listing Condition Standard
Read Less Info
Want to know what your home might be worth? Contact us for a FREE valuation!

Our team is ready to help you sell your home for the highest possible price ASAP

Bought with Francesca Verna Calloway • RE/MAX Executive

43777 Central Station Dr, Suite 390, Ashburn, VA, 20147, United States
GET MORE INFORMATION






