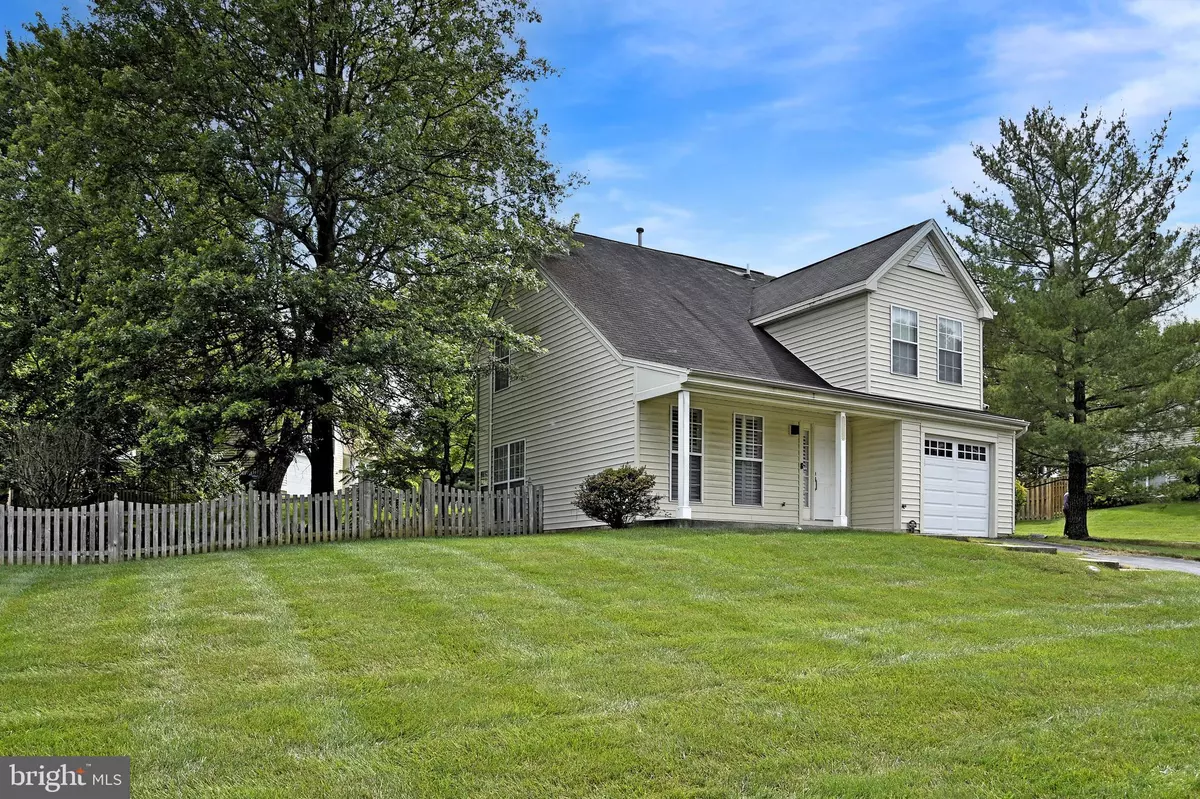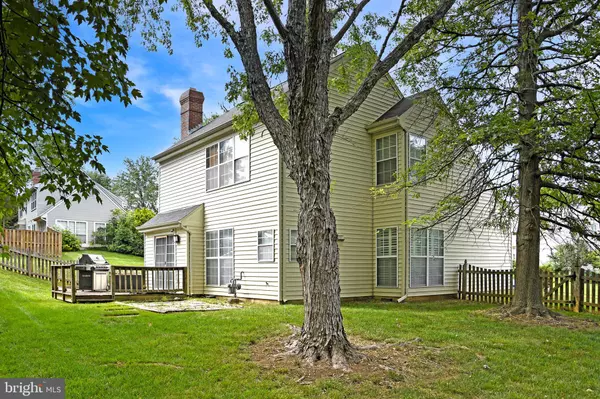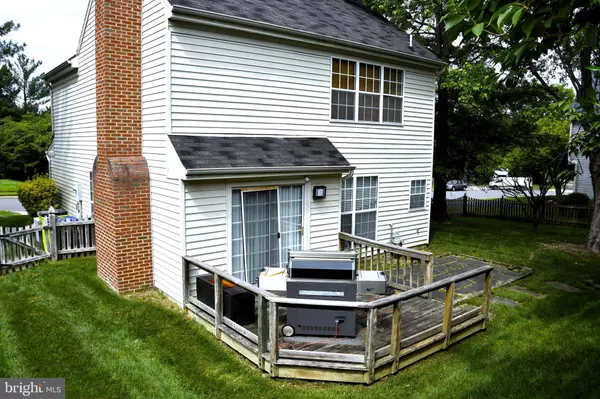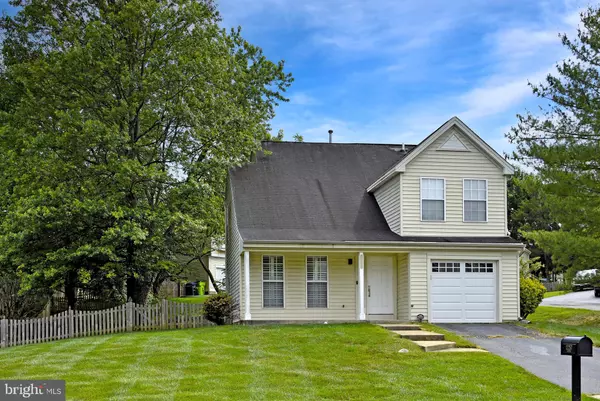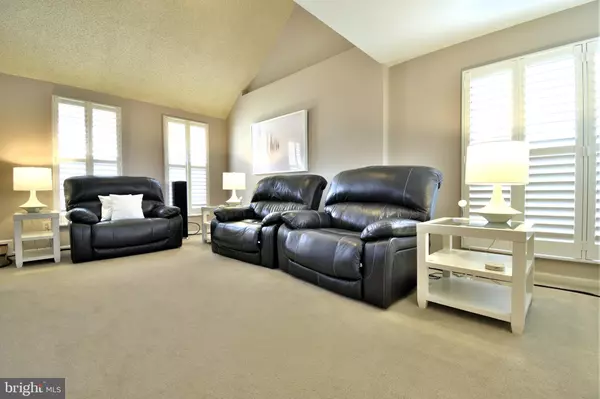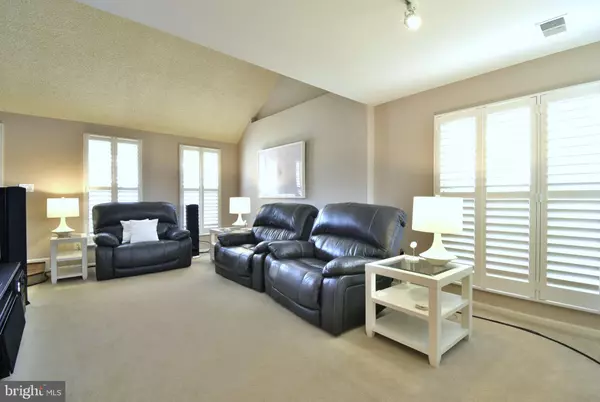$650,000
$680,000
4.4%For more information regarding the value of a property, please contact us for a free consultation.
3 Beds
3 Baths
1,549 SqFt
SOLD DATE : 07/22/2024
Key Details
Sold Price $650,000
Property Type Single Family Home
Sub Type Detached
Listing Status Sold
Purchase Type For Sale
Square Footage 1,549 sqft
Price per Sqft $419
Subdivision Dranesville Estates
MLS Listing ID VAFX2186518
Sold Date 07/22/24
Style Colonial
Bedrooms 3
Full Baths 2
Half Baths 1
HOA Fees $37/ann
HOA Y/N Y
Abv Grd Liv Area 1,549
Originating Board BRIGHT
Year Built 1986
Annual Tax Amount $6,969
Tax Year 2024
Lot Size 9,500 Sqft
Acres 0.22
Property Description
Under Contract
Rarely available, an amazing 3 Bedroom, garage home in Dranesville Estates. This light filled home features a two story living room opening to a gorgeous kitchen with gas cooking and recent stainless updated appliances. Home features Plantation Shutters on main windows. Family room features a true brick wood burning fire place with Mantle. Entertain or enjoy a quiet evening in these excellent living spaces. Primary Bedroom features in suite full bath and vaulted ceiling providing a truly peaceful light filled space. Two other large bedrooms provide additional spaces for living or working. Amazing location off Wiehle Avenue provides easy access to Fairfax County Parkway, Dulles 267, Leesburg Pike, Reston North Point for Groceries, Starbucks, Baskin Robbins and numerous restaurants. All just up the street. Quiet Cul-de-sac Street location, in an established community and safe neighborhood. Low annual HOA fee's, saves a bunch compared to other local neighborhoods. This is a very desirable community.
Home has updated HVAC, Hot Water Heater, updated stainless appliances, garage parking, Plantation Shutters and fixtures/lighting throughout. Owners' retirement provides excellent availability.
NEW ROOF Scheduled - Certainteed Landmark Architectural Shingle
Owners have had HVAC maintenance contract with bi-annual service (Spring/Fall) since installed. New Insinkerator disposal just installed. Same yard maintenance and cutting service for fifteen years. Owner has maintained regular yard/grass weed and pest control.
SIMPLISAFE alarm system conveys. Includes Base Station, 2 keypads (front and garage doors), door sensor on main entrance, water sensor in utility space, 2 panic buttons, and indoor alarm siren. System is very simple, easy to set up, and very reliable.
Front and rear porch lights, and LED light strips inside the front facing living room windows are HUE products that can be remotely controlled through the HUE app, as well as APPLE Homekit. They can reproduce thousands of colors, and you can create colorful scenes etc for special occasions and holidays.
Front porch doorbell-cam is a LOGITECH product that is native APPLE Homekit. Camera is very capable and can live-stream 24hrs a day if desired. FIOS high speed fiber is already installed, 1GB packages are available and highly recommended by Owner as service has been ultra-fast and reliable.
Location
State VA
County Fairfax
Zoning 130
Direction Northeast
Rooms
Other Rooms Living Room, Dining Room, Primary Bedroom, Bedroom 2, Bedroom 3, Kitchen, Family Room, Foyer, Laundry, Other
Interior
Interior Features Combination Dining/Living, Primary Bath(s), Wood Floors, Floor Plan - Open
Hot Water Electric
Heating Forced Air
Cooling Ceiling Fan(s), Central A/C
Flooring Carpet
Fireplaces Number 1
Fireplaces Type Fireplace - Glass Doors, Brick
Equipment Dishwasher, Disposal, Exhaust Fan, Icemaker, Refrigerator, Oven/Range - Gas, Stainless Steel Appliances, Washer - Front Loading, Water Heater, Microwave, Dryer - Front Loading
Fireplace Y
Window Features Storm
Appliance Dishwasher, Disposal, Exhaust Fan, Icemaker, Refrigerator, Oven/Range - Gas, Stainless Steel Appliances, Washer - Front Loading, Water Heater, Microwave, Dryer - Front Loading
Heat Source Natural Gas
Laundry Has Laundry, Main Floor
Exterior
Exterior Feature Deck(s), Patio(s), Porch(es)
Parking Features Garage - Front Entry, Garage Door Opener
Garage Spaces 1.0
Fence Rear
Utilities Available Cable TV Available, Natural Gas Available, Electric Available, Cable TV, Phone Connected, Sewer Available, Water Available
Water Access N
View Garden/Lawn
Roof Type Asphalt
Street Surface Black Top
Accessibility 2+ Access Exits
Porch Deck(s), Patio(s), Porch(es)
Attached Garage 1
Total Parking Spaces 1
Garage Y
Building
Lot Description Cul-de-sac
Story 2
Foundation Slab
Sewer Public Sewer
Water Public
Architectural Style Colonial
Level or Stories 2
Additional Building Above Grade, Below Grade
Structure Type 2 Story Ceilings,Vaulted Ceilings
New Construction N
Schools
High Schools Herndon
School District Fairfax County Public Schools
Others
Pets Allowed Y
Senior Community No
Tax ID 0111 08030038
Ownership Fee Simple
SqFt Source Assessor
Acceptable Financing FHA, FHLMC, FMHA, FNMA, VA
Listing Terms FHA, FHLMC, FMHA, FNMA, VA
Financing FHA,FHLMC,FMHA,FNMA,VA
Special Listing Condition Standard
Pets Allowed No Pet Restrictions
Read Less Info
Want to know what your home might be worth? Contact us for a FREE valuation!

Our team is ready to help you sell your home for the highest possible price ASAP

Bought with Elizabeth L Kovalak • Keller Williams Realty
43777 Central Station Dr, Suite 390, Ashburn, VA, 20147, United States
GET MORE INFORMATION

