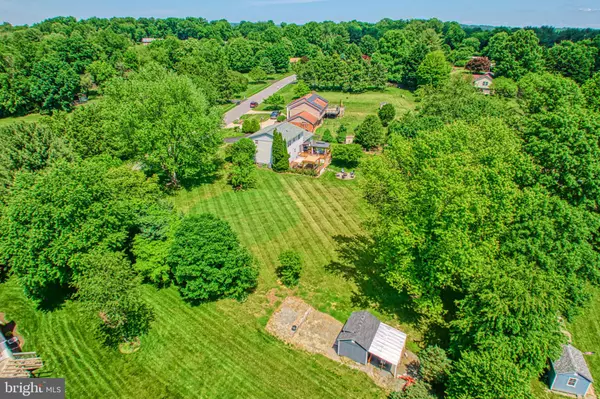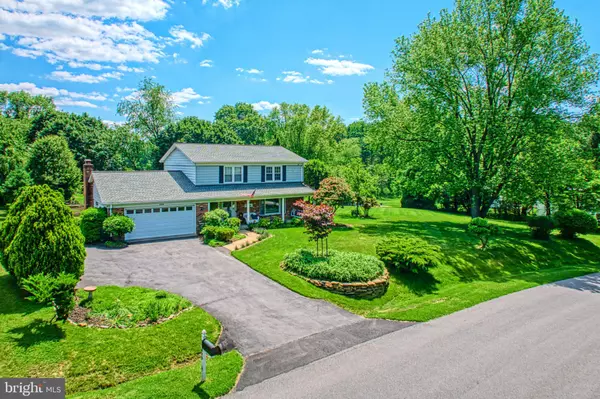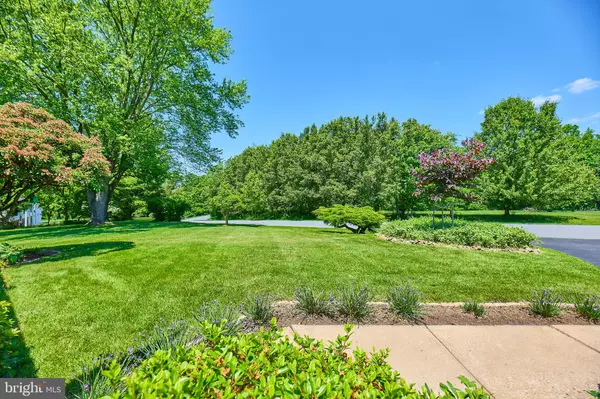$810,000
$799,999
1.3%For more information regarding the value of a property, please contact us for a free consultation.
4 Beds
3 Baths
3,105 SqFt
SOLD DATE : 07/26/2024
Key Details
Sold Price $810,000
Property Type Single Family Home
Sub Type Detached
Listing Status Sold
Purchase Type For Sale
Square Footage 3,105 sqft
Price per Sqft $260
Subdivision Hamilton Acres
MLS Listing ID VALO2072424
Sold Date 07/26/24
Style Colonial
Bedrooms 4
Full Baths 2
Half Baths 1
HOA Fees $9/ann
HOA Y/N Y
Abv Grd Liv Area 2,170
Originating Board BRIGHT
Year Built 1979
Annual Tax Amount $6,417
Tax Year 2024
Lot Size 0.950 Acres
Acres 0.95
Property Description
Welcome to your dream home! This charming colonial residence, offering 4 bedrooms and 2.5 bathrooms, sits on a sprawling one-acre lot in a highly sought-after neighborhood, offering a perfect blend of comfort and outdoor bliss. Step inside, and you'll find newly installed hardwood floors that shine throughout the main level and upper hallway, complemented by plush new carpeting in all the bedrooms for an added layer of coziness. The country white eat-in kitchen exudes warmth and charm, making it the perfect gathering spot for family and friends. Entertaining is a breeze with a spacious family room ideal for cozy get-togethers, while separate living and dining rooms provide elegant spaces for more formal occasions. The finished basement offers even more living space, with a large open area suitable for a game room or additional family room, a dedicated exercise corner, and the potential for a quiet home office. There's also plenty of storage in the unfinished area. The basement is complete with the bathroom rough in waiting for your design!
Outside, the manicured lawn and established garden create a welcoming ambiance, enhanced by an expansive deck perfect for outdoor gatherings. The patio, featuring a luxurious hot tub, tempts you to relax and unwind under the starry sky. A charming shed provides storage for gardening tools or lawn equipment, while the spacious yard offers ample room for play, gardening, or creating a habitat for local wildlife. This beautiful home is not just a house; it’s a retreat from the hustle and bustle, offering a blend of comfort, elegance, and outdoor amenities perfect for modern living. Don’t miss your chance to make this dream home yours!
Location
State VA
County Loudoun
Zoning JLMA1
Rooms
Basement Full
Interior
Interior Features Breakfast Area, Kitchen - Country, Kitchen - Table Space, Dining Area, Kitchen - Eat-In, Window Treatments, Wood Floors, Floor Plan - Traditional
Hot Water Electric
Heating Heat Pump(s), Zoned
Cooling Central A/C
Fireplaces Number 2
Equipment Cooktop, Dishwasher, Exhaust Fan, Icemaker, Microwave, Oven - Single, Oven - Wall, Refrigerator
Fireplace Y
Appliance Cooktop, Dishwasher, Exhaust Fan, Icemaker, Microwave, Oven - Single, Oven - Wall, Refrigerator
Heat Source Electric
Exterior
Exterior Feature Deck(s), Porch(es)
Garage Garage Door Opener
Garage Spaces 2.0
Amenities Available Common Grounds
Waterfront N
Water Access N
View Garden/Lawn, Scenic Vista, Trees/Woods
Roof Type Asphalt
Accessibility None
Porch Deck(s), Porch(es)
Attached Garage 2
Total Parking Spaces 2
Garage Y
Building
Lot Description Landscaping, Trees/Wooded, Private
Story 3
Foundation Brick/Mortar
Sewer Approved System
Water Public
Architectural Style Colonial
Level or Stories 3
Additional Building Above Grade, Below Grade
New Construction N
Schools
Elementary Schools Hamilton
Middle Schools Blue Ridge
High Schools Loudoun Valley
School District Loudoun County Public Schools
Others
Senior Community No
Tax ID 418160571000
Ownership Fee Simple
SqFt Source Estimated
Acceptable Financing Cash, Conventional, VA
Listing Terms Cash, Conventional, VA
Financing Cash,Conventional,VA
Special Listing Condition Standard
Read Less Info
Want to know what your home might be worth? Contact us for a FREE valuation!

Our team is ready to help you sell your home for the highest possible price ASAP

Bought with Dilyara Daminova • Samson Properties

43777 Central Station Dr, Suite 390, Ashburn, VA, 20147, United States
GET MORE INFORMATION






