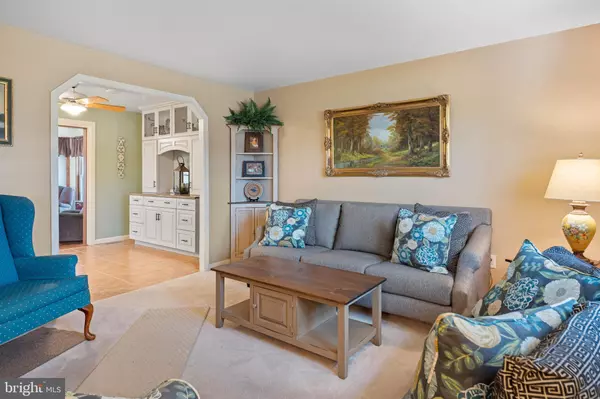$339,900
$339,999
For more information regarding the value of a property, please contact us for a free consultation.
2 Beds
2 Baths
1,600 SqFt
SOLD DATE : 08/09/2024
Key Details
Sold Price $339,900
Property Type Single Family Home
Sub Type Detached
Listing Status Sold
Purchase Type For Sale
Square Footage 1,600 sqft
Price per Sqft $212
Subdivision None Available
MLS Listing ID DEKT2028494
Sold Date 08/09/24
Style Bi-level,Coastal
Bedrooms 2
Full Baths 1
Half Baths 1
HOA Y/N N
Abv Grd Liv Area 1,600
Originating Board BRIGHT
Year Built 1973
Annual Tax Amount $869
Tax Year 2022
Lot Size 0.454 Acres
Acres 0.45
Lot Dimensions 112.00 x 164.10
Property Description
Welcome to your Frederica retreat at Ocean Drive Manor! This charming two-story home offers the perfect blend of comfort and style. As you step inside, you're greeted by an inviting ambiance accentuated by the warmth of wood floors that adorn the main level. The spacious kitchen, boasting elegant granite counters, stainless steel appliances, and an abundance of cabinets, is a chef's delight. Its ceramic tile floor adds a touch of sophistication while ensuring easy maintenance. This delightful residence features two cozy bedrooms, ideal for relaxation and rejuvenation. The lower level is carpeted, providing a cozy atmosphere for leisurely evenings. With three distinct living spaces—a welcoming living room, a versatile loft, and a lower level rec room—there's ample space for entertaining guests or simply unwinding with loved ones. Step outside into your private oasis—a large fenced yard enveloped by thoughtfully designed landscaping. Enjoy the tranquility of the outdoors on the hardscaped patio, perfect for al fresco dining or basking in the breeze. The property also boasts a two-car garage and parking for six cars, ensuring convenience for residents and guests alike. For those with creative pursuits or DIY projects, a separate workshop/artist studio awaits, complete with a covered patio for inspiration. And with the property bordering farmland, you'll relish in the peaceful ambiance and scenic views that surround you. Experience rural living at its finest in this meticulously maintained home, where comfort, convenience, and charm converge seamlessly.
Location
State DE
County Kent
Area Milford (30805)
Zoning AR
Interior
Interior Features Ceiling Fan(s), Carpet, Kitchen - Country
Hot Water 60+ Gallon Tank
Heating Forced Air
Cooling Central A/C
Fireplaces Number 1
Equipment Refrigerator, Oven/Range - Electric, Microwave, Washer, Dryer, Water Heater
Fireplace Y
Window Features Screens,Storm
Appliance Refrigerator, Oven/Range - Electric, Microwave, Washer, Dryer, Water Heater
Heat Source Electric
Exterior
Garage Additional Storage Area
Garage Spaces 2.0
Waterfront N
Water Access N
Accessibility None
Parking Type Detached Garage
Total Parking Spaces 2
Garage Y
Building
Story 2
Foundation Block
Sewer Gravity Sept Fld
Water Well
Architectural Style Bi-level, Coastal
Level or Stories 2
Additional Building Above Grade
New Construction N
Schools
School District Lake Forest
Others
Senior Community No
Tax ID SM-00-12215-01-1600-000
Ownership Fee Simple
SqFt Source Assessor
Special Listing Condition Standard
Read Less Info
Want to know what your home might be worth? Contact us for a FREE valuation!

Our team is ready to help you sell your home for the highest possible price ASAP

Bought with Karen Waters • RE/MAX Horizons

43777 Central Station Dr, Suite 390, Ashburn, VA, 20147, United States
GET MORE INFORMATION






