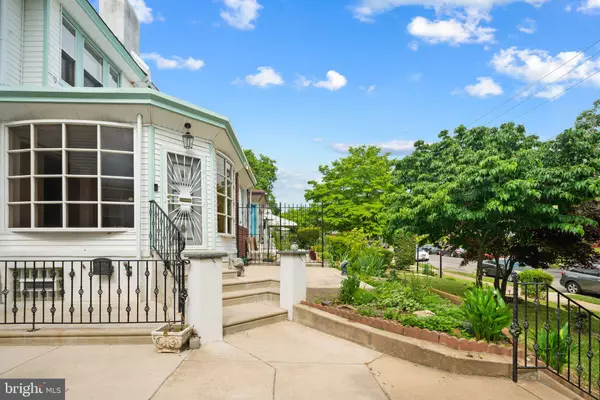$305,000
$315,000
3.2%For more information regarding the value of a property, please contact us for a free consultation.
3 Beds
3 Baths
1,578 SqFt
SOLD DATE : 08/09/2024
Key Details
Sold Price $305,000
Property Type Townhouse
Sub Type End of Row/Townhouse
Listing Status Sold
Purchase Type For Sale
Square Footage 1,578 sqft
Price per Sqft $193
Subdivision Wynnefield
MLS Listing ID PAPH2254836
Sold Date 08/09/24
Style Straight Thru
Bedrooms 3
Full Baths 2
Half Baths 1
HOA Y/N N
Abv Grd Liv Area 1,578
Originating Board BRIGHT
Year Built 1920
Annual Tax Amount $2,208
Tax Year 2023
Lot Size 2,938 Sqft
Acres 0.07
Lot Dimensions 24.00 x 125.00
Property Description
Seller decided on a PRICE DROP! Welcome to this 2-story semi- detached (twin) home located in desirable Wynnefield neighborhood. Nearby is St Joseph's University. Enclosed porch, 3 bedrooms, 2.5 bath (one on each level), and beautiful front garden/lawn. Newly renovated kitchen. First floor open layout with full bathroom. Garage with additional driveway parking. Unfinished basement with plenty of space for storage that can be accessed though the rear and within the house. 6-year-old roof. Central Air. 200-amp electric service.
Location
State PA
County Philadelphia
Area 19131 (19131)
Zoning RSA5
Rooms
Other Rooms Dining Room, Bedroom 1
Basement Garage Access, Interior Access
Interior
Hot Water Electric
Heating Forced Air
Cooling Central A/C
Flooring Wood
Equipment Built-In Microwave, Dishwasher, Disposal, Dryer - Electric, Dryer - Front Loading, Oven/Range - Electric, Washer
Appliance Built-In Microwave, Dishwasher, Disposal, Dryer - Electric, Dryer - Front Loading, Oven/Range - Electric, Washer
Heat Source Oil
Exterior
Garage Built In
Garage Spaces 5.0
Waterfront N
Water Access N
Roof Type Rubber
Accessibility None
Attached Garage 1
Total Parking Spaces 5
Garage Y
Building
Story 2
Foundation Slab
Sewer Public Sewer
Water Public
Architectural Style Straight Thru
Level or Stories 2
Additional Building Above Grade, Below Grade
Structure Type 9'+ Ceilings
New Construction N
Schools
School District The School District Of Philadelphia
Others
Pets Allowed Y
Senior Community No
Tax ID 522108700
Ownership Fee Simple
SqFt Source Assessor
Acceptable Financing Cash, Conventional, FHA, VA
Listing Terms Cash, Conventional, FHA, VA
Financing Cash,Conventional,FHA,VA
Special Listing Condition Standard
Pets Description No Pet Restrictions
Read Less Info
Want to know what your home might be worth? Contact us for a FREE valuation!

Our team is ready to help you sell your home for the highest possible price ASAP

Bought with Rachel F Shaw • Elfant Wissahickon Realtors

43777 Central Station Dr, Suite 390, Ashburn, VA, 20147, United States
GET MORE INFORMATION






