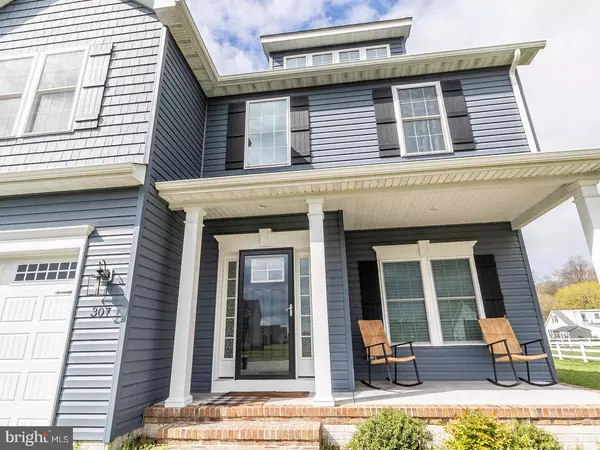$490,000
$499,000
1.8%For more information regarding the value of a property, please contact us for a free consultation.
4 Beds
3 Baths
2,762 SqFt
SOLD DATE : 08/15/2024
Key Details
Sold Price $490,000
Property Type Single Family Home
Sub Type Detached
Listing Status Sold
Purchase Type For Sale
Square Footage 2,762 sqft
Price per Sqft $177
Subdivision Dogwood Meadows
MLS Listing ID DEKT2026792
Sold Date 08/15/24
Style Colonial
Bedrooms 4
Full Baths 3
HOA Fees $25/ann
HOA Y/N Y
Abv Grd Liv Area 2,762
Originating Board BRIGHT
Year Built 2021
Annual Tax Amount $1,519
Tax Year 2022
Lot Size 0.523 Acres
Acres 0.52
Lot Dimensions 100.00 x 229.12
Property Description
Taking Backup Offers!! Welcome to DogWood Meadows. The beatuiful homes resides on a little over a half acre. Enjoy a evening or morning coffee ( or tea) on the front cover porch or inside the 12 x 12 cover screened porch. As you enter the home notice the high ceiling that welcomes you as you continue into the home. The front flex space is currently used as an office space is in the front of the home. As you enter the main area of the home you will be embraced with the Large Kitchen complete with island. The dining Area seperated the Kitchen and the Living Room. Are you looking for a Pantry Room? Well that's here! Be amazed at the size of the pantry. A mudroom and full bathroom is located off the garage entrance. All bedrooms are located on the 2nd level. The Owners bedroom is to the right of the stairs. This large room is complete with 2 large walk-in closets, of which you enter one via the bathroom. The owner bathroom is complete with soaking tub and seperate custom shower. The additional 3 bedrooms are to the left of the stairs. The 1st bedroom features a walk-in closet, the other 2 bedrooms are located at the end of the hall. Not to mention the laundry is located on this level along with the other full hall bathroom. The basement is waiting for you to complete. Schedule your appointment !! This home is awaiting you. Don't wait to long !
Location
State DE
County Kent
Area Milford (30805)
Zoning AC
Rooms
Other Rooms Living Room, Dining Room, Kitchen, Den, Library, Foyer, Screened Porch
Basement Poured Concrete
Interior
Hot Water Natural Gas
Heating Central
Cooling Central A/C
Fireplace N
Heat Source Natural Gas
Exterior
Garage Garage - Front Entry
Garage Spaces 8.0
Utilities Available Cable TV, Natural Gas Available, Phone Connected
Water Access N
Accessibility None
Attached Garage 2
Total Parking Spaces 8
Garage Y
Building
Story 2
Foundation Concrete Perimeter
Sewer Private Septic Tank, Gravity Sept Fld
Water Well
Architectural Style Colonial
Level or Stories 2
Additional Building Above Grade, Below Grade
New Construction N
Schools
School District Milford
Others
Senior Community No
Tax ID MD-00-17302-02-1800-000
Ownership Fee Simple
SqFt Source Assessor
Acceptable Financing Cash, Conventional, FHA, USDA, VA
Listing Terms Cash, Conventional, FHA, USDA, VA
Financing Cash,Conventional,FHA,USDA,VA
Special Listing Condition Standard
Read Less Info
Want to know what your home might be worth? Contact us for a FREE valuation!

Our team is ready to help you sell your home for the highest possible price ASAP

Bought with Jorge Chavez • Iron Valley Real Estate at The Beach

43777 Central Station Dr, Suite 390, Ashburn, VA, 20147, United States
GET MORE INFORMATION






