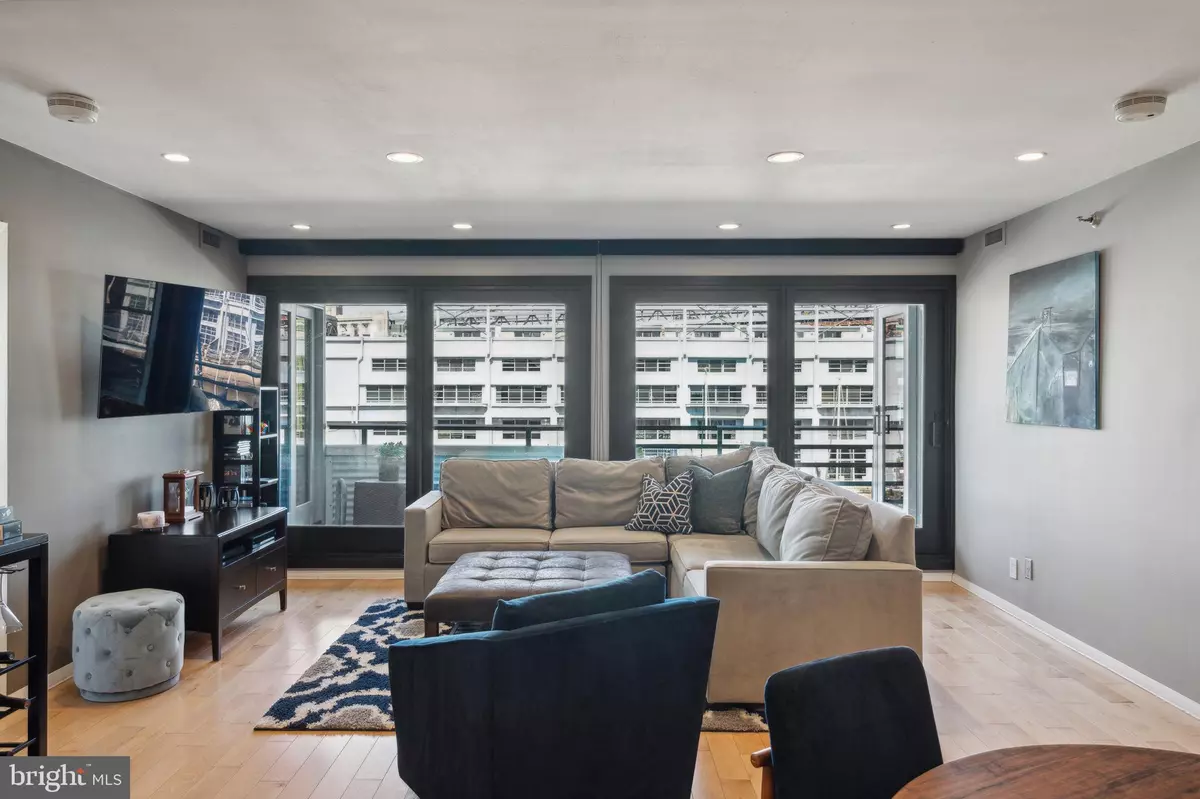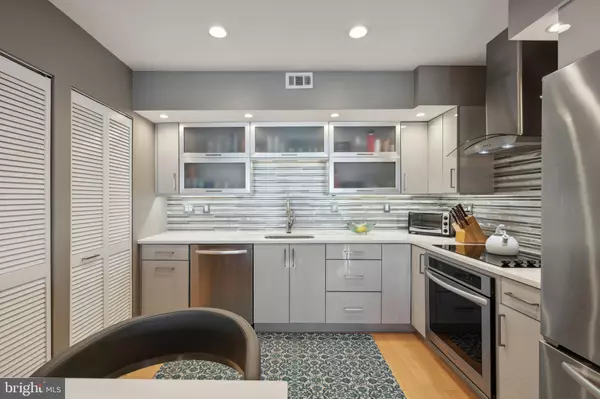$390,000
$385,000
1.3%For more information regarding the value of a property, please contact us for a free consultation.
2 Beds
2 Baths
1,300 SqFt
SOLD DATE : 08/16/2024
Key Details
Sold Price $390,000
Property Type Condo
Sub Type Condo/Co-op
Listing Status Sold
Purchase Type For Sale
Square Footage 1,300 sqft
Price per Sqft $300
Subdivision Old City
MLS Listing ID PAPH2344420
Sold Date 08/16/24
Style Unit/Flat
Bedrooms 2
Full Baths 2
Condo Fees $1,018/mo
HOA Y/N N
Abv Grd Liv Area 1,300
Originating Board BRIGHT
Year Built 1982
Annual Tax Amount $4,941
Tax Year 2023
Lot Dimensions 0.00 x 0.00
Property Description
Welcome to your urban oasis! This stunning 2 bedroom, 2 bathroom residence has one of the most sought after floor plans at Pier 3, with 1300 square feet of living space, breathtaking views of the Ben Franklin Bridge and parking! Step inside to discover a sun-soaked, beautifully renovated interior featuring gleaming hardwood floors that span the open concept floor plan. The thoughtful addition of new windows and doors ensures energy efficiency and enhances the overall aesthetic. Prepare to be captivated by the gourmet kitchen, where sleek cabinetry, stainless steel appliances, and quartz countertops create an inviting atmosphere for culinary adventures. Your friends will love sitting at the peninsula keeping you company while you hustle in the kitchen. The split floor plan features a bedroom and a full bathroom on either side of the residence, making this an ideal layout for privacy. Both bathrooms have been fully renovated to exude spa-like tranquility, boasting elegant finishes and contemporary fixtures. Both bedrooms boast walk-in closets while the foyer houses both a coat closet and an additional storage closet. As you unwind over a glass of wine or cup of tea, indulge in stunning views of the iconic Ben Franklin Bridge from your private balcony. A laundry room with custom storage is conveniently located off the kitchen. Pier 3 is a pet-friendly building with many amenities such as an indoor pool, renovated fitness center, common sun decks, 24-hour concierge, and gated parking, plus the option to park your boat directly outside of the building on the docks through the marina. Experience the epitome of urban living with easy access to nearby dining, entertainment, and cultural attractions. Convenient to I-95, I-76, and multiple bridges, this condo’s location will make any commute a breeze.
Location
State PA
County Philadelphia
Area 19106 (19106)
Zoning CMX3
Rooms
Main Level Bedrooms 2
Interior
Hot Water Electric
Heating Forced Air
Cooling Central A/C
Flooring Engineered Wood, Ceramic Tile
Fireplace N
Heat Source Electric
Exterior
Garage Underground
Garage Spaces 1.0
Amenities Available Concierge, Elevator, Exercise Room, Pier/Dock, Pool - Indoor, Swimming Pool
Water Access N
Accessibility Elevator
Total Parking Spaces 1
Garage Y
Building
Story 1
Unit Features Garden 1 - 4 Floors
Sewer Public Sewer
Water Public
Architectural Style Unit/Flat
Level or Stories 1
Additional Building Above Grade, Below Grade
New Construction N
Schools
Elementary Schools Gen. George A. Mccall
School District The School District Of Philadelphia
Others
Pets Allowed Y
HOA Fee Include Parking Fee,Pier/Dock Maintenance,Pool(s),Reserve Funds,Security Gate,Snow Removal,Trash,Water
Senior Community No
Tax ID 888061388
Ownership Condominium
Special Listing Condition Standard
Pets Description Number Limit
Read Less Info
Want to know what your home might be worth? Contact us for a FREE valuation!

Our team is ready to help you sell your home for the highest possible price ASAP

Bought with Mae Larimore Johnson • Elfant Wissahickon-Rittenhouse Square

43777 Central Station Dr, Suite 390, Ashburn, VA, 20147, United States
GET MORE INFORMATION






