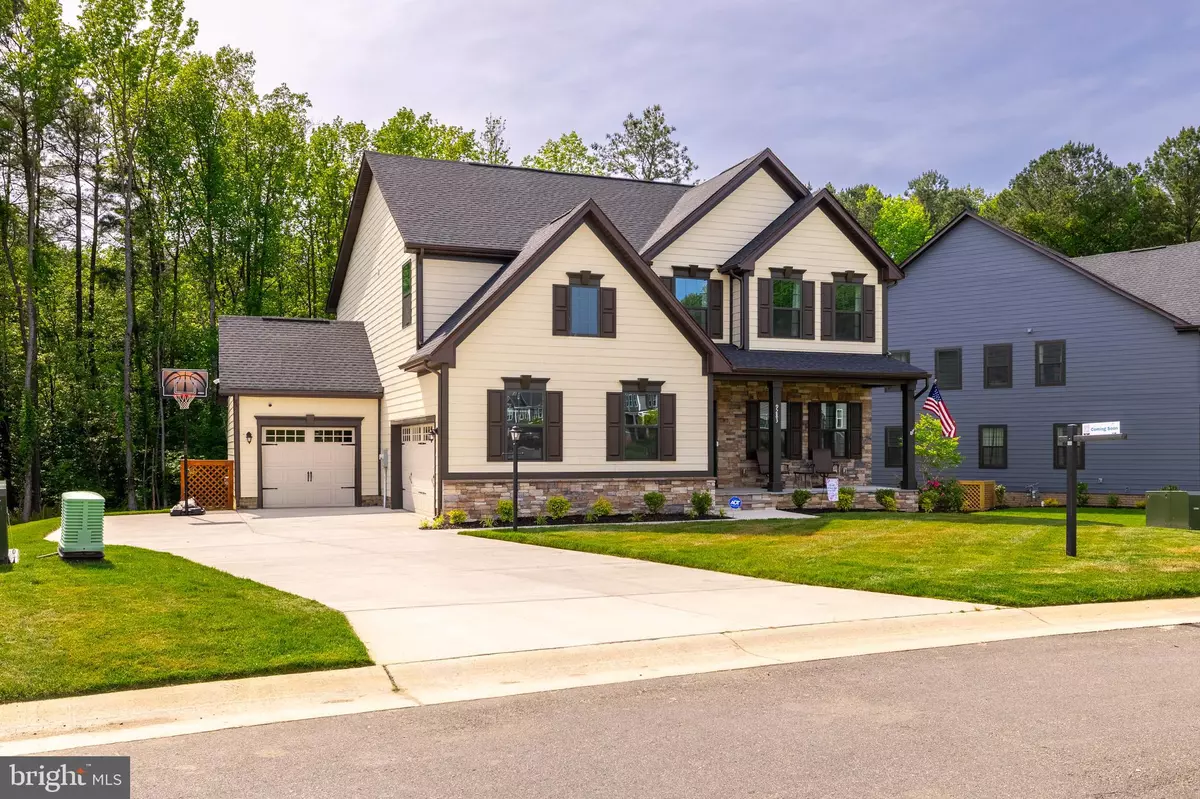$665,000
$675,000
1.5%For more information regarding the value of a property, please contact us for a free consultation.
4 Beds
4 Baths
2,852 SqFt
SOLD DATE : 08/20/2024
Key Details
Sold Price $665,000
Property Type Single Family Home
Sub Type Detached
Listing Status Sold
Purchase Type For Sale
Square Footage 2,852 sqft
Price per Sqft $233
Subdivision None Available
MLS Listing ID VAHA2000670
Sold Date 08/20/24
Style Contemporary
Bedrooms 4
Full Baths 3
Half Baths 1
HOA Fees $85/mo
HOA Y/N Y
Abv Grd Liv Area 2,852
Originating Board BRIGHT
Year Built 2023
Annual Tax Amount $851
Tax Year 2023
Lot Size 0.317 Acres
Acres 0.32
Lot Dimensions 0.00 x 0.00
Property Description
Why wait to build when you could have this gorgeous one year young home today! Offering the comfort of one-floor living while still having the space of a 2-story home. You can enjoy your morning coffee watching the sun rise from your East facing front porch. The foyer flows past a bright, sunny study with French doors into the expanisve open concept great room, including an elegant gas fireplace, and the gourmet kitchen. The kitchen is a chef's dream with a huge gourmet island, beautiful quartz, and SS appliances! A morning room expands off of the kitchen and leads to a sunny covered porch with great views of the private park-like, private backyard with views of the woods. Even more space to entertain, play games and enjoy cookouts! Tucked off the great room, you’ll find your Owner’s Suite, which includes a tray ceiling, walk-in closet, and private spa-like en suite bath. Upstairs provides a spacious loft, 3 additional bedrooms, one with an En-Suite bath and an additional full bathroom with double sinks so no fighting over spots while getting ready for school. Step into the extra storage on the second floor - no extra steps to climb. 3 garage spaces provides you plenty of storage for vehicles and sports equipment alike. Giles is the new way of living in Hanover, including to walking trails, a stocked fishing pond, and pool & clubhouse - 3 million dollars in amenities! Wow! Within walking distance to Hanover County Blue Ribbon Schools and located close to 295, 95 and 301. Convenience galore! Easy to get downtown, the beach, the mountains or even DC. You do not want to miss this amazing home!
Location
State VA
County Hanover
Zoning RS
Direction East
Rooms
Other Rooms Primary Bedroom, Bedroom 2, Bedroom 4, Kitchen, Office, Recreation Room, Bathroom 3
Main Level Bedrooms 1
Interior
Interior Features Entry Level Bedroom, Dining Area, Kitchen - Eat-In, Pantry, Walk-in Closet(s)
Hot Water Electric, Tankless
Heating Zoned
Cooling Zoned, Central A/C
Flooring Ceramic Tile, Laminated, Partially Carpeted
Fireplaces Number 1
Fireplaces Type Gas/Propane
Equipment Built-In Microwave, Cooktop, Dishwasher, Disposal, Water Heater - Tankless
Furnishings No
Fireplace Y
Window Features Double Hung,Energy Efficient
Appliance Built-In Microwave, Cooktop, Dishwasher, Disposal, Water Heater - Tankless
Heat Source Electric
Laundry Hookup
Exterior
Garage Garage Door Opener
Garage Spaces 7.0
Utilities Available Cable TV Available
Amenities Available Club House, Community Center, Pool - Outdoor, Party Room, Tot Lots/Playground, Lake
Waterfront N
Water Access N
View Garden/Lawn, Trees/Woods
Roof Type Architectural Shingle
Street Surface Black Top
Accessibility None
Road Frontage City/County
Parking Type Attached Garage, Driveway
Attached Garage 3
Total Parking Spaces 7
Garage Y
Building
Lot Description Backs to Trees, Cleared, Premium, Private, Rear Yard
Story 2
Foundation Crawl Space
Sewer Public Septic, Public Sewer
Water Public
Architectural Style Contemporary
Level or Stories 2
Additional Building Above Grade, Below Grade
Structure Type Dry Wall
New Construction N
Schools
Elementary Schools Cool Spring
Middle Schools Chickahominy
High Schools Atlee
School District Hanover County Public Schools
Others
Pets Allowed Y
HOA Fee Include Common Area Maintenance,Pool(s),Recreation Facility
Senior Community No
Tax ID 7796-43-8922
Ownership Fee Simple
SqFt Source Assessor
Acceptable Financing FHA, Conventional, Cash, VHDA
Horse Property N
Listing Terms FHA, Conventional, Cash, VHDA
Financing FHA,Conventional,Cash,VHDA
Special Listing Condition Standard
Pets Description No Pet Restrictions
Read Less Info
Want to know what your home might be worth? Contact us for a FREE valuation!

Our team is ready to help you sell your home for the highest possible price ASAP

Bought with NON MEMBER • Non Subscribing Office

43777 Central Station Dr, Suite 390, Ashburn, VA, 20147, United States
GET MORE INFORMATION






