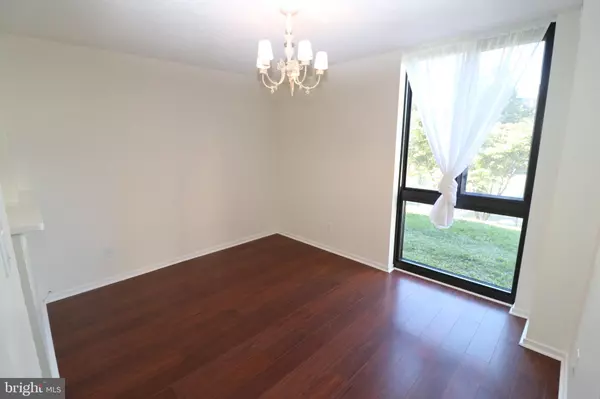$342,000
$342,000
For more information regarding the value of a property, please contact us for a free consultation.
2 Beds
2 Baths
1,182 SqFt
SOLD DATE : 08/23/2024
Key Details
Sold Price $342,000
Property Type Single Family Home
Sub Type Unit/Flat/Apartment
Listing Status Sold
Purchase Type For Sale
Square Footage 1,182 sqft
Price per Sqft $289
Subdivision Idylwood Towers Condo
MLS Listing ID VAFX2189226
Sold Date 08/23/24
Style Contemporary
Bedrooms 2
Full Baths 2
HOA Fees $1,024/mo
HOA Y/N Y
Abv Grd Liv Area 1,182
Originating Board BRIGHT
Year Built 1974
Annual Tax Amount $2,919
Tax Year 2024
Property Description
VERY UNIQUE, THE ONE YOU WAITED FOR. LOCATION, LOCATION. The meticulously renovated interior of this two bedrooms, two bathrooms with 1,182 sq ft has unobstructed stunning view of the Swimming Pool. Seat on your patio or walk in the 20+ acres landscaped lawn. Master bedroom features en-suite bathroom and large walking closet. Walk out to your car a few feet away or the front door, no elevator needed. The spacious living area with floor to ceiling windows flood the unit with natural light it also features new carpeting and has been freshly painted. Originals windows have been replaced. Brand new "Ruckstuhl Park" 7+ acres will open soon across Idylwood Rd with many activities for all. Walk to Whole Foods, Starbuck, Trader's Joe. Within a few minutes drive, you can go to Charming Falls Church with a diversity of ethnics restaurants and little shoppes, or go to Tyson's Corner and Tyson's 2 for more upscale shopping. This location has easy access to major routes and public transportations Rt 7, Rt 66, 495, DC, Pentagon, Arlington, the Metro, Orange and Silver line. Idylwood Towers is a pet-friendly complex with restrictions (be ready with pet-resume if you own a pet). This unit has a full size washer/dryer and separated HVAC control for your living and bedroom confort zone. CONDO FEES INCLUDES ALL UTILITIES, no worries about electricity or water bills.
Location
State VA
County Fairfax
Zoning 220
Rooms
Main Level Bedrooms 2
Interior
Interior Features Walk-in Closet(s), Carpet, Dining Area, Entry Level Bedroom, Flat, Kitchen - Table Space
Hot Water Natural Gas
Cooling Central A/C
Flooring Carpet, Laminate Plank, Ceramic Tile
Equipment Built-In Range, Dishwasher, Disposal, Dryer - Front Loading, Refrigerator, Stainless Steel Appliances, Washer/Dryer Stacked
Fireplace N
Appliance Built-In Range, Dishwasher, Disposal, Dryer - Front Loading, Refrigerator, Stainless Steel Appliances, Washer/Dryer Stacked
Heat Source Electric
Laundry Dryer In Unit, Washer In Unit
Exterior
Utilities Available Cable TV Available
Amenities Available Basketball Courts, Common Grounds, Elevator, Exercise Room, Extra Storage, Party Room, Picnic Area, Pool - Outdoor, Meeting Room, Swimming Pool, Tennis Courts, Tot Lots/Playground
Water Access N
View Garden/Lawn, Courtyard, Trees/Woods
Street Surface Access - On Grade,Black Top
Accessibility Elevator, Entry Slope <1', Level Entry - Main, No Stairs
Garage N
Building
Story 1
Unit Features Hi-Rise 9+ Floors
Sewer Public Sewer
Water Public
Architectural Style Contemporary
Level or Stories 1
Additional Building Above Grade, Below Grade
New Construction N
Schools
School District Fairfax County Public Schools
Others
Pets Allowed Y
HOA Fee Include Common Area Maintenance,Electricity,Ext Bldg Maint,Heat,Lawn Care Front,Lawn Care Rear,Management,Pool(s),Recreation Facility,Reserve Funds,Snow Removal,Trash,Water
Senior Community No
Tax ID 0403 27010114
Ownership Condominium
Security Features Desk in Lobby,Main Entrance Lock,Exterior Cameras,Fire Detection System,Smoke Detector
Acceptable Financing Cash, Conventional, VA, FHA
Listing Terms Cash, Conventional, VA, FHA
Financing Cash,Conventional,VA,FHA
Special Listing Condition Standard
Pets Allowed Case by Case Basis
Read Less Info
Want to know what your home might be worth? Contact us for a FREE valuation!

Our team is ready to help you sell your home for the highest possible price ASAP

Bought with Tana M Keeffe • Compass
43777 Central Station Dr, Suite 390, Ashburn, VA, 20147, United States
GET MORE INFORMATION






