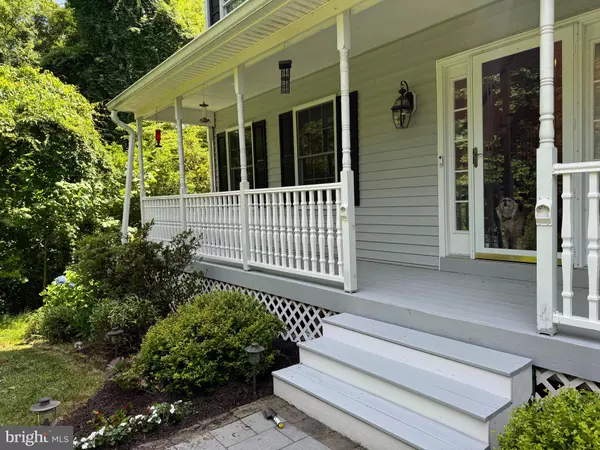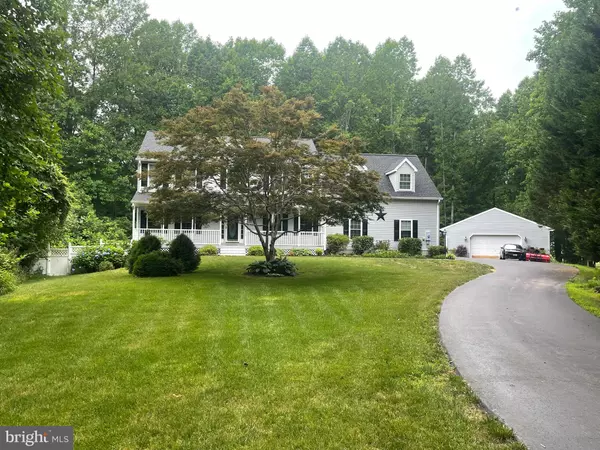$640,000
$640,000
For more information regarding the value of a property, please contact us for a free consultation.
4 Beds
4 Baths
2,712 SqFt
SOLD DATE : 08/30/2024
Key Details
Sold Price $640,000
Property Type Single Family Home
Sub Type Detached
Listing Status Sold
Purchase Type For Sale
Square Footage 2,712 sqft
Price per Sqft $235
Subdivision Huntingtown Farms
MLS Listing ID MDCA2016336
Sold Date 08/30/24
Style Colonial
Bedrooms 4
Full Baths 3
Half Baths 1
HOA Y/N N
Abv Grd Liv Area 2,712
Originating Board BRIGHT
Year Built 1998
Annual Tax Amount $5,514
Tax Year 2024
Lot Size 1.450 Acres
Acres 1.45
Property Description
BEAUTIFUL 4 BEDROOM COLONIAL OFFERS - 3 FULL BATHS, LARGE UPDATED KITCHEN WITH HARDWOOD FLOORS, OPEN TO DINING AND LIVING ROOMS. FIRST FLOOR FEATURES AN OFFICE WITH BUILT-INS AS WELL. BEAUTIFUL SUN ROOM, FINISHED BASEMENT, LARGE BEDROOMS W/ WALK IN CLOSETS AND SITTING AREAS.
2 CAR ATTACHED GARAGE & ADDITIONAL 2 CAR DETACHED GARAGE WITH LARGE LOFT , BEAUTIFUL ESTABLISHED LANDSCAPED YARD OFFERS 1.45 ACREAGE W/ FENCED- IN BACKYARD, NICE PATIO W/ GAZEBO, AND A BARN. 2ND GARAGE/WORKSHOP FEATURES A LARGE, LEVEL CRUSHED ROCK AND BRICK PAD, PERFECT FOR PARKING YOUR RV, CAMPER, TRAVEL TRAILER OR BOAT. 30 AMP HOOKUP AVAILABLE.
Location
State MD
County Calvert
Zoning RUR
Direction East
Rooms
Other Rooms Study, Sun/Florida Room, Exercise Room, Great Room, Laundry, Utility Room
Basement Other
Interior
Interior Features Kitchen - Gourmet, Family Room Off Kitchen, Kitchen - Island, Kitchen - Table Space, Dining Area, Kitchen - Eat-In, Primary Bath(s), Upgraded Countertops, Crown Moldings, Window Treatments, Floor Plan - Open
Hot Water Electric
Heating Heat Pump(s)
Cooling Central A/C
Flooring Carpet, Hardwood
Fireplaces Number 1
Fireplaces Type Equipment, Mantel(s)
Equipment Washer/Dryer Hookups Only, Dishwasher, Dryer, Exhaust Fan, Humidifier, Icemaker, Microwave, Refrigerator, Stove, Washer
Furnishings No
Fireplace Y
Appliance Washer/Dryer Hookups Only, Dishwasher, Dryer, Exhaust Fan, Humidifier, Icemaker, Microwave, Refrigerator, Stove, Washer
Heat Source Electric
Laundry Basement
Exterior
Exterior Feature Patio(s), Porch(es)
Garage Garage Door Opener, Additional Storage Area, Garage - Front Entry, Garage - Side Entry
Garage Spaces 5.0
Fence Vinyl, Other
Utilities Available Cable TV Available
Waterfront N
Water Access N
View Garden/Lawn, Trees/Woods
Roof Type Architectural Shingle
Accessibility Level Entry - Main
Porch Patio(s), Porch(es)
Parking Type Driveway, Attached Garage, Detached Garage
Attached Garage 2
Total Parking Spaces 5
Garage Y
Building
Story 3
Foundation Permanent
Sewer Septic Exists, Private Septic Tank
Water Well
Architectural Style Colonial
Level or Stories 3
Additional Building Above Grade, Below Grade
New Construction N
Schools
School District Calvert County Public Schools
Others
Pets Allowed Y
Senior Community No
Tax ID 0502122537
Ownership Fee Simple
SqFt Source Estimated
Security Features Smoke Detector,Carbon Monoxide Detector(s),Monitored
Horse Property N
Special Listing Condition Standard, Third Party Approval
Pets Description No Pet Restrictions
Read Less Info
Want to know what your home might be worth? Contact us for a FREE valuation!

Our team is ready to help you sell your home for the highest possible price ASAP

Bought with John J Stueckler • Keller Williams Flagship of Maryland

43777 Central Station Dr, Suite 390, Ashburn, VA, 20147, United States
GET MORE INFORMATION






