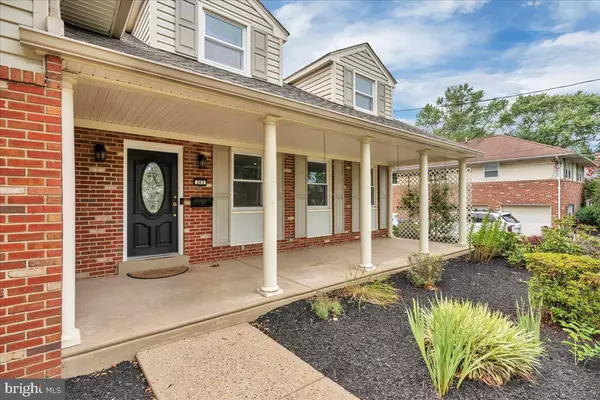$582,000
$589,000
1.2%For more information regarding the value of a property, please contact us for a free consultation.
4 Beds
2 Baths
2,847 SqFt
SOLD DATE : 08/22/2024
Key Details
Sold Price $582,000
Property Type Single Family Home
Sub Type Detached
Listing Status Sold
Purchase Type For Sale
Square Footage 2,847 sqft
Price per Sqft $204
Subdivision Wellington Park
MLS Listing ID NJBL2069786
Sold Date 08/22/24
Style Split Level,Other
Bedrooms 4
Full Baths 2
HOA Y/N N
Abv Grd Liv Area 2,847
Originating Board BRIGHT
Year Built 1960
Annual Tax Amount $8,753
Tax Year 2023
Lot Size 0.374 Acres
Acres 0.37
Lot Dimensions 100.00 x 163.00
Property Description
Welcome home to 301 Devon in beautiful Cinnaminson. Located in the Wellington Park section of town, this sprawling, turnkey 4 bed 2.5 bath split level boasts over 2800 sf of living space. From the moment you pull up, your walkway leads up to a freshly mulched and landscaped front of house. A covered front porch provides the perfect area to enjoy that morning cup of coffee or to sit back and watch the storms roll by. A large driveway provides access for more than 3 cars while offering covered parking in your two car attached garage. Upon entering you'll immediately notice the new wood floors, recessed lighting, and fresh coats of neutral paint throughout. Living room also features built-in storage passing into your separate dining area. The large kitchen features more than enough storage, with custom white cabinetry and a stainless steel appliance package. Crown molding wraps the entirety of the kitchen for an added touch of elegance .Moving downstairs another formal living area provides plenty of space to entertain. A wood burning fireplace gives the perfect area to nestle up on the colder nights. Lower level also provides a half bathroom for added convenience Downstairs living room also provides sliding door access to a large fenced in yard, perfect for piece of mind to let the pets roam free. Basement is ready to be finished if you desire, but currently is perfect for all your storage needs. Moving upstairs, you'll notice newly installed carpet throughout the upstairs. Large primary bedroom complete with full sized bathroom and a separate "getting ready" area. A second full bath on the upper level features a large "his and her" vanity, with a tastefully tiled shower, with two custom niches inside. This home is ready to be called home!
Open houses this Saturday 7/27 and Sunday 7/28 from 11-1 pm. Reach out to schedule your private showing today
Location
State NJ
County Burlington
Area Cinnaminson Twp (20308)
Zoning RESIDENTAL
Rooms
Basement Partial
Main Level Bedrooms 4
Interior
Hot Water Natural Gas
Heating Forced Air
Cooling Central A/C
Fireplaces Number 1
Fireplaces Type Wood
Fireplace Y
Heat Source Natural Gas
Exterior
Garage Inside Access, Covered Parking
Garage Spaces 2.0
Water Access N
Roof Type Shingle
Accessibility None
Attached Garage 2
Total Parking Spaces 2
Garage Y
Building
Story 2.5
Foundation Block
Sewer Public Sewer
Water Public
Architectural Style Split Level, Other
Level or Stories 2.5
Additional Building Above Grade, Below Grade
New Construction N
Schools
School District Cinnaminson Township Public Schools
Others
Senior Community No
Tax ID 08-02505-00018
Ownership Fee Simple
SqFt Source Assessor
Acceptable Financing Cash, Conventional, FHA, VA
Listing Terms Cash, Conventional, FHA, VA
Financing Cash,Conventional,FHA,VA
Special Listing Condition Standard
Read Less Info
Want to know what your home might be worth? Contact us for a FREE valuation!

Our team is ready to help you sell your home for the highest possible price ASAP

Bought with Robert Ieradi • BHHS Fox & Roach-Mt Laurel

43777 Central Station Dr, Suite 390, Ashburn, VA, 20147, United States
GET MORE INFORMATION






