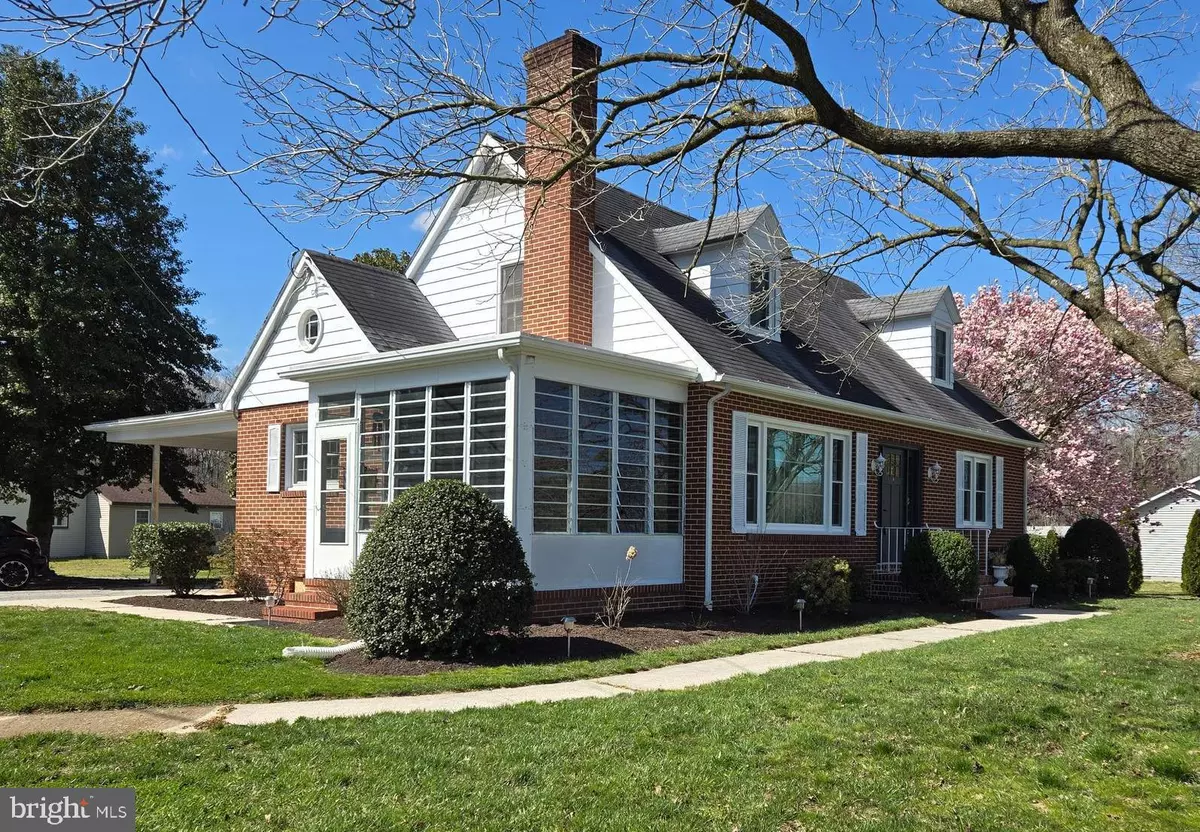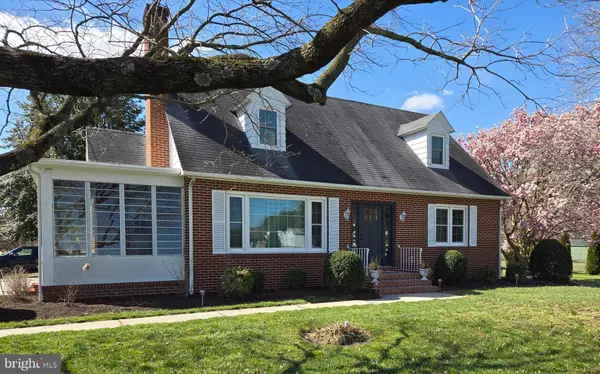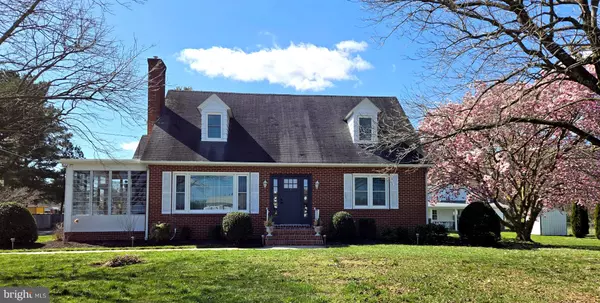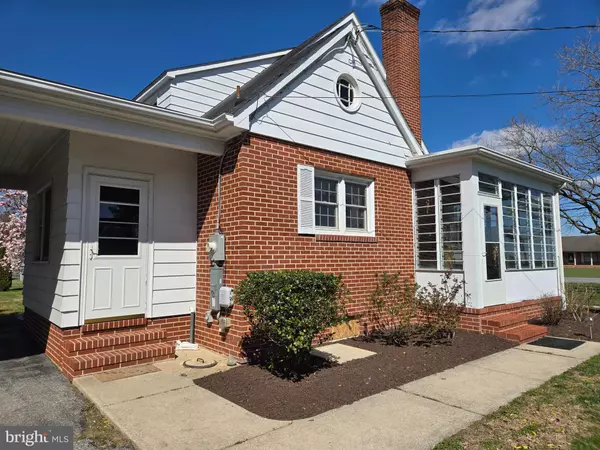$379,900
$379,900
For more information regarding the value of a property, please contact us for a free consultation.
4 Beds
2 Baths
1,890 SqFt
SOLD DATE : 08/30/2024
Key Details
Sold Price $379,900
Property Type Single Family Home
Sub Type Detached
Listing Status Sold
Purchase Type For Sale
Square Footage 1,890 sqft
Price per Sqft $201
Subdivision None Available
MLS Listing ID DEKT2025334
Sold Date 08/30/24
Style Cape Cod
Bedrooms 4
Full Baths 2
HOA Y/N N
Abv Grd Liv Area 1,890
Originating Board BRIGHT
Year Built 1955
Annual Tax Amount $699
Tax Year 2023
Lot Size 0.680 Acres
Acres 0.68
Property Description
This beauty is ready for a new owner. Several updates have been made to this 4-bedroom 2 bath home with full basement, car port and detached pole barn with kitchenette and patio area for outside BBQ's. The New windows throughout, the New AC unit for the 1st floor area, refinished hardwood flooring throughout. This all-brink home boast 2 bedrooms on the first floor with full bath, and 2 bedrooms on the second floor with full bath. The full unfinished basement has great storage and hard plumbed sump pumps. There is a side porch with screen and glass, great for sitting and enjoying the evening or morning coffee. The street beside the home is a dead-end street so, it is great from children riding their bikes and such. Septic is only 3 years old, and both bathrooms have been updated. Call me today to view this beauty.
Location
State DE
County Kent
Area Milford (30805)
Zoning AR
Direction East
Rooms
Other Rooms Living Room, Dining Room, Bedroom 2, Bedroom 3, Bedroom 4, Kitchen, Bedroom 1, Mud Room
Basement Full, Outside Entrance, Shelving, Sump Pump, Unfinished, Windows, Workshop
Main Level Bedrooms 2
Interior
Interior Features Built-Ins, Butlers Pantry, Crown Moldings, Dining Area, Floor Plan - Traditional, Kitchen - Island, Bathroom - Tub Shower, Window Treatments, Wood Floors, Stove - Wood
Hot Water Oil
Heating Baseboard - Hot Water
Cooling Central A/C
Flooring Wood
Fireplaces Number 1
Fireplaces Type Brick, Insert
Equipment Dryer, Oven - Self Cleaning, Range Hood, Refrigerator, Washer
Furnishings No
Fireplace Y
Window Features Bay/Bow,Replacement,Vinyl Clad,Wood Frame
Appliance Dryer, Oven - Self Cleaning, Range Hood, Refrigerator, Washer
Heat Source Oil
Laundry Lower Floor
Exterior
Exterior Feature Porch(es), Screened
Parking Features Additional Storage Area, Covered Parking, Garage - Side Entry, Oversized, Other
Garage Spaces 5.0
Utilities Available Cable TV, Electric Available, Phone Available
Water Access N
Roof Type Asbestos Shingle
Street Surface Paved
Accessibility None
Porch Porch(es), Screened
Road Frontage City/County
Total Parking Spaces 5
Garage Y
Building
Lot Description Front Yard, Rear Yard, SideYard(s), Landscaping, No Thru Street, Road Frontage, Unrestricted
Story 2
Foundation Block
Sewer Gravity Sept Fld
Water Well
Architectural Style Cape Cod
Level or Stories 2
Additional Building Above Grade, Below Grade
Structure Type Dry Wall
New Construction N
Schools
High Schools Milford
School District Milford
Others
Pets Allowed Y
Senior Community No
Tax ID MD-00-17200-02-3400-000
Ownership Fee Simple
SqFt Source Estimated
Acceptable Financing Cash, Conventional, FHA, Negotiable, USDA, VA
Horse Property N
Listing Terms Cash, Conventional, FHA, Negotiable, USDA, VA
Financing Cash,Conventional,FHA,Negotiable,USDA,VA
Special Listing Condition Standard
Pets Description Case by Case Basis
Read Less Info
Want to know what your home might be worth? Contact us for a FREE valuation!

Our team is ready to help you sell your home for the highest possible price ASAP

Bought with Bex Schaffer • Keller Williams Real Estate - Media

43777 Central Station Dr, Suite 390, Ashburn, VA, 20147, United States
GET MORE INFORMATION






