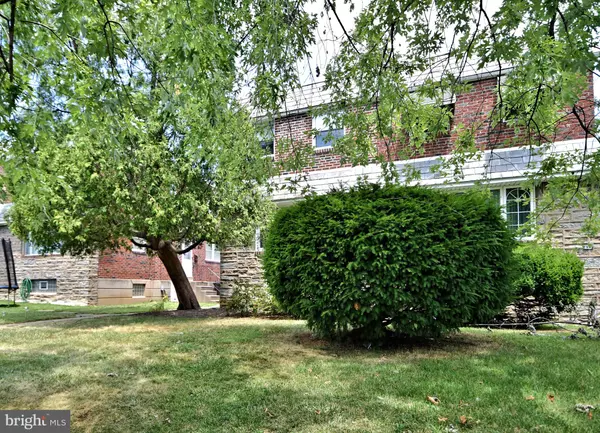$282,150
$272,500
3.5%For more information regarding the value of a property, please contact us for a free consultation.
3 Beds
3 Baths
1,472 SqFt
SOLD DATE : 08/26/2024
Key Details
Sold Price $282,150
Property Type Single Family Home
Sub Type Twin/Semi-Detached
Listing Status Sold
Purchase Type For Sale
Square Footage 1,472 sqft
Price per Sqft $191
Subdivision Castor Gardens
MLS Listing ID PAPH2377512
Sold Date 08/26/24
Style Traditional
Bedrooms 3
Full Baths 2
Half Baths 1
HOA Y/N N
Abv Grd Liv Area 1,472
Originating Board BRIGHT
Year Built 1950
Annual Tax Amount $3,299
Tax Year 2022
Lot Size 2,574 Sqft
Acres 0.06
Lot Dimensions 26.00 x 99.00
Property Description
Welcome to 825 Magee Street, a meticulously maintained twin home offering modern comforts including CENTRAL AIR. Step into the spacious foyer where hardwood floors and elegant arched doorways greet you. To the right, a generously sized living area filled with natural light awaits, complemented by a dedicated dining space on the left. Continue into the light-filled kitchen, perfect for culinary endeavors.
Upstairs, the charm continues with classic hardwood floors and updated moldings throughout. Discover two ample-sized bedrooms and a renovated hall bath, along with a primary bedroom featuring its own updated en-suite bathroom. Let us not forget the one-car garage, offstreet parking, and plenty of basement space for storage. This home boasts numerous upgrades including replaced windows, a newer water heater, electric service, repointed brickwork, and more, ensuring both comfort and efficiency. Priced competitively, it presents an exceptional value in today’s market. Don’t miss the opportunity to make this your new home—schedule your showing today!
Location
State PA
County Philadelphia
Area 19111 (19111)
Zoning RSA3
Rooms
Basement Unfinished
Interior
Interior Features Floor Plan - Traditional, Formal/Separate Dining Room, Chair Railings, Kitchen - Eat-In, Primary Bath(s), Upgraded Countertops, Wood Floors
Hot Water Natural Gas
Heating Forced Air
Cooling Central A/C
Flooring Hardwood, Ceramic Tile
Equipment Oven/Range - Gas, Refrigerator, Washer, Dryer, Water Heater
Furnishings No
Fireplace N
Window Features Energy Efficient,Vinyl Clad
Appliance Oven/Range - Gas, Refrigerator, Washer, Dryer, Water Heater
Heat Source Natural Gas
Laundry Basement
Exterior
Garage Additional Storage Area, Garage - Rear Entry
Garage Spaces 2.0
Water Access N
Roof Type Flat
Accessibility None
Attached Garage 1
Total Parking Spaces 2
Garage Y
Building
Story 2
Foundation Brick/Mortar
Sewer Public Sewer
Water Public
Architectural Style Traditional
Level or Stories 2
Additional Building Above Grade, Below Grade
Structure Type 9'+ Ceilings
New Construction N
Schools
School District The School District Of Philadelphia
Others
Senior Community No
Tax ID 532001400
Ownership Fee Simple
SqFt Source Assessor
Acceptable Financing Cash, Conventional, FHA, VA
Horse Property N
Listing Terms Cash, Conventional, FHA, VA
Financing Cash,Conventional,FHA,VA
Special Listing Condition Standard
Read Less Info
Want to know what your home might be worth? Contact us for a FREE valuation!

Our team is ready to help you sell your home for the highest possible price ASAP

Bought with Hazel M Smith • Keller Williams Real Estate-Doylestown

43777 Central Station Dr, Suite 390, Ashburn, VA, 20147, United States
GET MORE INFORMATION






