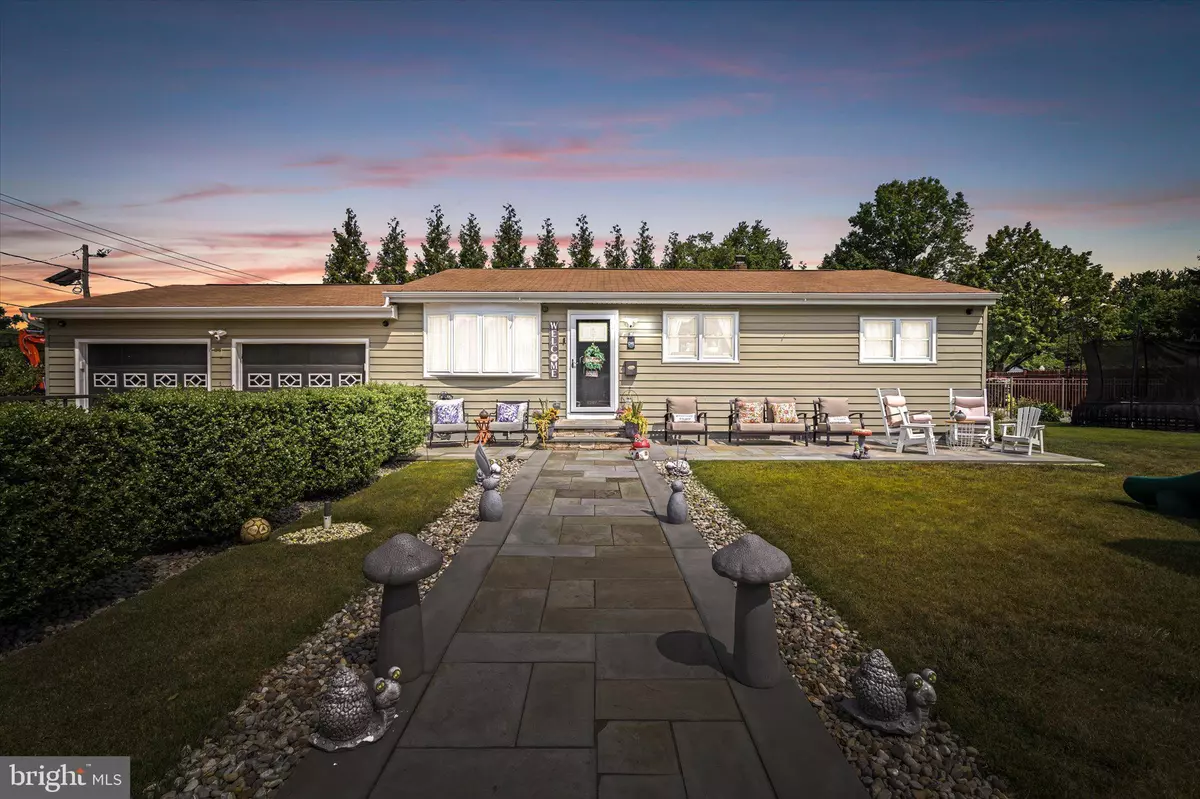$485,000
$472,000
2.8%For more information regarding the value of a property, please contact us for a free consultation.
3 Beds
2 Baths
1,120 SqFt
SOLD DATE : 09/13/2024
Key Details
Sold Price $485,000
Property Type Single Family Home
Sub Type Detached
Listing Status Sold
Purchase Type For Sale
Square Footage 1,120 sqft
Price per Sqft $433
Subdivision Prospect Heights
MLS Listing ID NJME2045624
Sold Date 09/13/24
Style Ranch/Rambler
Bedrooms 3
Full Baths 2
HOA Y/N N
Abv Grd Liv Area 1,120
Originating Board BRIGHT
Year Built 1959
Annual Tax Amount $7,453
Tax Year 2023
Lot Dimensions 128.81 x 0.00
Property Description
This beautifully updated single-family home boasts 3 bedrooms, 2 full bathrooms, a finished basement, and a 2-car garage. The highlight of the property is the in-ground heated saltwater pool, perfect for relaxing and entertaining.
Situated on a corner lot, the home features amazing landscaping and a fenced-in yard, providing privacy and a peaceful oasis.
With modern upgrades and stylish touches throughout, this home is ideal for both indoor and outdoor living. Don't miss the opportunity to make this stunning property your own!
* PICTURE COMING SOON*
Location
State NJ
County Mercer
Area Ewing Twp (21102)
Zoning RESIDENTIAL
Rooms
Basement Fully Finished
Main Level Bedrooms 3
Interior
Hot Water Natural Gas
Heating Central
Cooling Central A/C
Equipment Negotiable
Fireplace N
Heat Source Natural Gas
Exterior
Parking Features Garage - Front Entry, Covered Parking, Additional Storage Area
Garage Spaces 2.0
Pool Heated, In Ground, Saltwater
Water Access N
Accessibility Other
Total Parking Spaces 2
Garage Y
Building
Story 1
Foundation Concrete Perimeter
Sewer Other
Water Public
Architectural Style Ranch/Rambler
Level or Stories 1
Additional Building Above Grade, Below Grade
New Construction N
Schools
School District Ewing Township Public Schools
Others
Pets Allowed N
Senior Community No
Tax ID 02-00093 01-00001
Ownership Fee Simple
SqFt Source Assessor
Acceptable Financing Cash, Conventional, FHA, VA
Listing Terms Cash, Conventional, FHA, VA
Financing Cash,Conventional,FHA,VA
Special Listing Condition Standard
Read Less Info
Want to know what your home might be worth? Contact us for a FREE valuation!

Our team is ready to help you sell your home for the highest possible price ASAP

Bought with Nativita M Warner • Keller Williams Premier

43777 Central Station Dr, Suite 390, Ashburn, VA, 20147, United States
GET MORE INFORMATION






