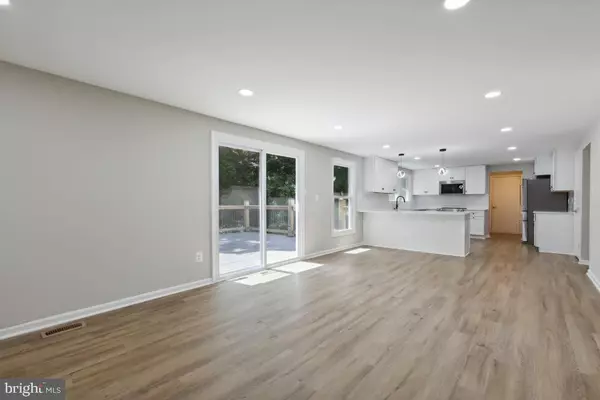$925,000
$925,000
For more information regarding the value of a property, please contact us for a free consultation.
5 Beds
4 Baths
3,408 SqFt
SOLD DATE : 09/18/2024
Key Details
Sold Price $925,000
Property Type Single Family Home
Sub Type Detached
Listing Status Sold
Purchase Type For Sale
Square Footage 3,408 sqft
Price per Sqft $271
Subdivision Terra Grande
MLS Listing ID VAFX2196938
Sold Date 09/18/24
Style Colonial
Bedrooms 5
Full Baths 3
Half Baths 1
HOA Fees $10/ann
HOA Y/N Y
Abv Grd Liv Area 2,420
Originating Board BRIGHT
Year Built 1980
Annual Tax Amount $8,351
Tax Year 2024
Lot Size 10,700 Sqft
Acres 0.25
Property Description
OPEN HOUSE: Sun, Aug 18 11:00 AM - 2:00 PM
Welcome to 7625 Glenville Court, a luxurious retreat nestled in the sought-after Terra Grande neighborhood. This meticulously updated home offers a perfect blend of modern elegance and comfort, with every detail thoughtfully designed for the discerning buyer.
Step inside and be captivated by the spacious, light-filled living areas adorned with stunning hardwood floors on the main level. The heart of the home is the oversized primary bath, featuring a spa-like shower and a luxurious soaking tub, creating a serene oasis for relaxation. With abundant closet space, updated windows, and a new roof, this home offers both style and peace of mind.
Entertain in style on the expansive deck overlooking a private, secluded yard, complete with a new concrete patio underneath—perfect for outdoor gatherings. The newly paved driveway and patio add to the home's impeccable curb appeal.
Situated on a tranquil cul-de-sac, this home offers the best of both worlds: a peaceful retreat with easy access to major commuting routes. Families will appreciate being part of the highly rated Fairfax County School System, with top-tier schools like Saratoga Elementary, Key Middle, and John Lewis High School just moments away.
Don’t miss the opportunity to own this extraordinary home that combines luxury, location, and lifestyle. Schedule your private tour today and experience the perfect blend of modern living and suburban tranquility.
Location
State VA
County Fairfax
Zoning 131
Rooms
Basement Daylight, Full
Interior
Hot Water Electric
Heating Heat Pump(s)
Cooling Central A/C
Fireplaces Number 1
Equipment Built-In Microwave, Dishwasher, Disposal, Icemaker, Oven/Range - Electric, Refrigerator, Stainless Steel Appliances
Fireplace Y
Appliance Built-In Microwave, Dishwasher, Disposal, Icemaker, Oven/Range - Electric, Refrigerator, Stainless Steel Appliances
Heat Source Electric
Exterior
Garage Garage - Front Entry, Garage Door Opener
Garage Spaces 2.0
Amenities Available Basketball Courts, Soccer Field, Tennis Courts, Tot Lots/Playground
Waterfront N
Water Access N
Accessibility None
Attached Garage 2
Total Parking Spaces 2
Garage Y
Building
Story 3
Foundation Block
Sewer Private Sewer
Water Public
Architectural Style Colonial
Level or Stories 3
Additional Building Above Grade, Below Grade
New Construction N
Schools
Elementary Schools Saratoga
Middle Schools Key
High Schools John R. Lewis
School District Fairfax County Public Schools
Others
HOA Fee Include Common Area Maintenance
Senior Community No
Tax ID 0993 02 0249
Ownership Fee Simple
SqFt Source Assessor
Special Listing Condition Standard
Read Less Info
Want to know what your home might be worth? Contact us for a FREE valuation!

Our team is ready to help you sell your home for the highest possible price ASAP

Bought with Teresa S Mathis • Samson Properties

43777 Central Station Dr, Suite 390, Ashburn, VA, 20147, United States
GET MORE INFORMATION






