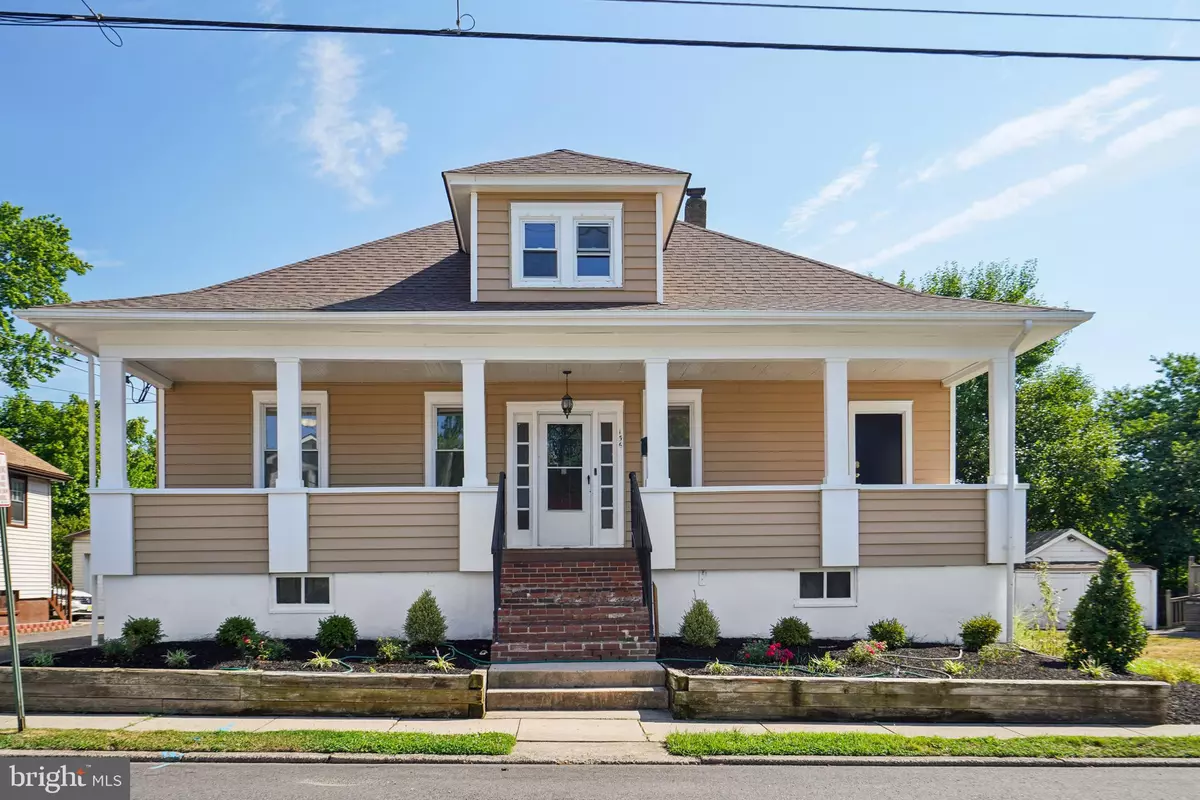$440,000
$415,000
6.0%For more information regarding the value of a property, please contact us for a free consultation.
6 Beds
3 Baths
2,219 SqFt
SOLD DATE : 09/18/2024
Key Details
Sold Price $440,000
Property Type Single Family Home
Sub Type Detached
Listing Status Sold
Purchase Type For Sale
Square Footage 2,219 sqft
Price per Sqft $198
Subdivision Hillcrest
MLS Listing ID NJME2043210
Sold Date 09/18/24
Style Traditional
Bedrooms 6
Full Baths 3
HOA Y/N N
Abv Grd Liv Area 2,219
Originating Board BRIGHT
Year Built 1925
Annual Tax Amount $8,961
Tax Year 2023
Lot Size 8,198 Sqft
Acres 0.19
Lot Dimensions 80.00 x 102.50
Property Description
156 Homecrest Avenue is a traditional home built in 1925 just minutes from The College of New Jersey and Trenton, the state capital. A majestic covered porch greets you and is perfect for relaxing outside. Enter through the primary front door to a living room with wood floors and ornate woodwork. That theme is carried into the formal dining room which is attached to a large eat-in kitchen. A back door from the kitchen enters onto a large deck for outdoor entertaining. Working our way around the main floor you will find three bedrooms and two full bathrooms. With its own door to the outside, the front bedroom is perfectly suited as a home office. Upstairs you'll find three additional bedrooms all with wood floors along with a large storage room and another full bath. The upper level is served by its own HVAC. Beneath the main floor is a full unfinished basement with access from inside and through new Bilco doors. In the back sits an oversized detached garage. This distinguished home sits on a large parcel that includes four lots.
Location
State NJ
County Mercer
Area Ewing Twp (21102)
Zoning R-3
Rooms
Basement Full, Sump Pump, Unfinished, Interior Access
Main Level Bedrooms 3
Interior
Interior Features Attic, Entry Level Bedroom, Formal/Separate Dining Room, Kitchen - Eat-In
Hot Water Natural Gas
Heating Hot Water, Forced Air
Cooling Central A/C, Zoned, Multi Units
Flooring Wood
Equipment Refrigerator, Dishwasher
Fireplace N
Appliance Refrigerator, Dishwasher
Heat Source Natural Gas
Laundry Hookup, Basement
Exterior
Exterior Feature Deck(s), Porch(es)
Parking Features Oversized
Garage Spaces 1.0
Water Access N
Roof Type Asphalt
Accessibility None
Porch Deck(s), Porch(es)
Total Parking Spaces 1
Garage Y
Building
Story 2
Foundation Block
Sewer Public Sewer
Water Public
Architectural Style Traditional
Level or Stories 2
Additional Building Above Grade, Below Grade
New Construction N
Schools
Middle Schools Fisher M.S
High Schools Ewing H.S.
School District Ewing Township Public Schools
Others
Senior Community No
Tax ID 02-00069-00027
Ownership Fee Simple
SqFt Source Assessor
Security Features Electric Alarm
Acceptable Financing Cash, FHA, VA, Conventional
Listing Terms Cash, FHA, VA, Conventional
Financing Cash,FHA,VA,Conventional
Special Listing Condition Standard
Read Less Info
Want to know what your home might be worth? Contact us for a FREE valuation!

Our team is ready to help you sell your home for the highest possible price ASAP

Bought with NON MEMBER • Non Subscribing Office

43777 Central Station Dr, Suite 390, Ashburn, VA, 20147, United States
GET MORE INFORMATION






