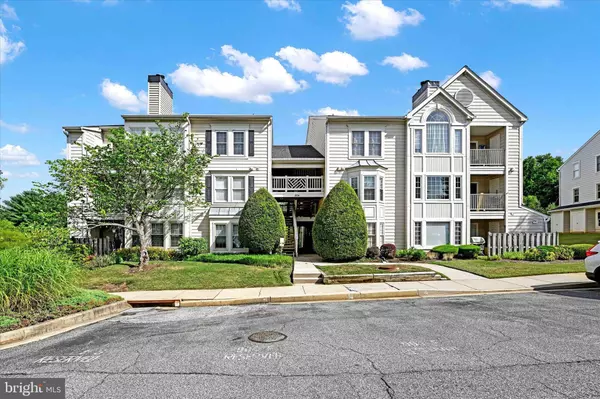$270,000
$289,900
6.9%For more information regarding the value of a property, please contact us for a free consultation.
2 Beds
3 Baths
1,600 SqFt
SOLD DATE : 09/27/2024
Key Details
Sold Price $270,000
Property Type Condo
Sub Type Condo/Co-op
Listing Status Sold
Purchase Type For Sale
Square Footage 1,600 sqft
Price per Sqft $168
Subdivision Brentwood Condo
MLS Listing ID MDHR2032856
Sold Date 09/27/24
Style Traditional
Bedrooms 2
Full Baths 3
Condo Fees $360/mo
HOA Y/N N
Abv Grd Liv Area 1,600
Originating Board BRIGHT
Year Built 1990
Annual Tax Amount $1,762
Tax Year 2024
Property Description
Very rare loft floor plan which includes a third full bath and could be used as a third bedroom! This penthouse unit is beautifully updated and spacious. Each bedroom has an en-suite full bathroom. There is a separate dining area, living room, sun room, balcony, and upper loft area with skylights. The current owner uses the loft as a third bedroom, but this space is so versatile and could fit any needs you have. The kitchen is updated with tile floor and tile backsplash. The main level features luxury vinyl plank flooring, 2 updated full bathrooms, and a cozy living room with a working wood fireplace. There are luxurious features including cedar walk-in closets! The balcony overlooks a stunning wooded area creating privacy and serenity. Upstairs, the loft area has a recently renovated full bath, large living space, and the laundry room. The condo fees are lower than average here! The HVAC was just replaced in 2023 with a Carrier unit. This condo is move in ready and has all the space you need to stretch out and enjoy your little corner of heaven. * Please note, this is a third-floor penthouse and there is no elevator.
Location
State MD
County Harford
Zoning R3
Rooms
Main Level Bedrooms 2
Interior
Hot Water Electric
Heating Central
Cooling Central A/C
Fireplaces Number 1
Fireplace Y
Heat Source Electric
Exterior
Garage Spaces 1.0
Amenities Available None
Waterfront N
Water Access N
Accessibility None
Total Parking Spaces 1
Garage N
Building
Story 3
Unit Features Garden 1 - 4 Floors
Sewer Public Sewer
Water Public
Architectural Style Traditional
Level or Stories 3
Additional Building Above Grade, Below Grade
New Construction N
Schools
School District Harford County Public Schools
Others
Pets Allowed Y
HOA Fee Include Common Area Maintenance,Snow Removal,Trash,Water
Senior Community No
Tax ID 1303265773
Ownership Condominium
Special Listing Condition Standard
Pets Description Dogs OK
Read Less Info
Want to know what your home might be worth? Contact us for a FREE valuation!

Our team is ready to help you sell your home for the highest possible price ASAP

Bought with philip shaidenfish • EXP Realty, LLC

43777 Central Station Dr, Suite 390, Ashburn, VA, 20147, United States
GET MORE INFORMATION






